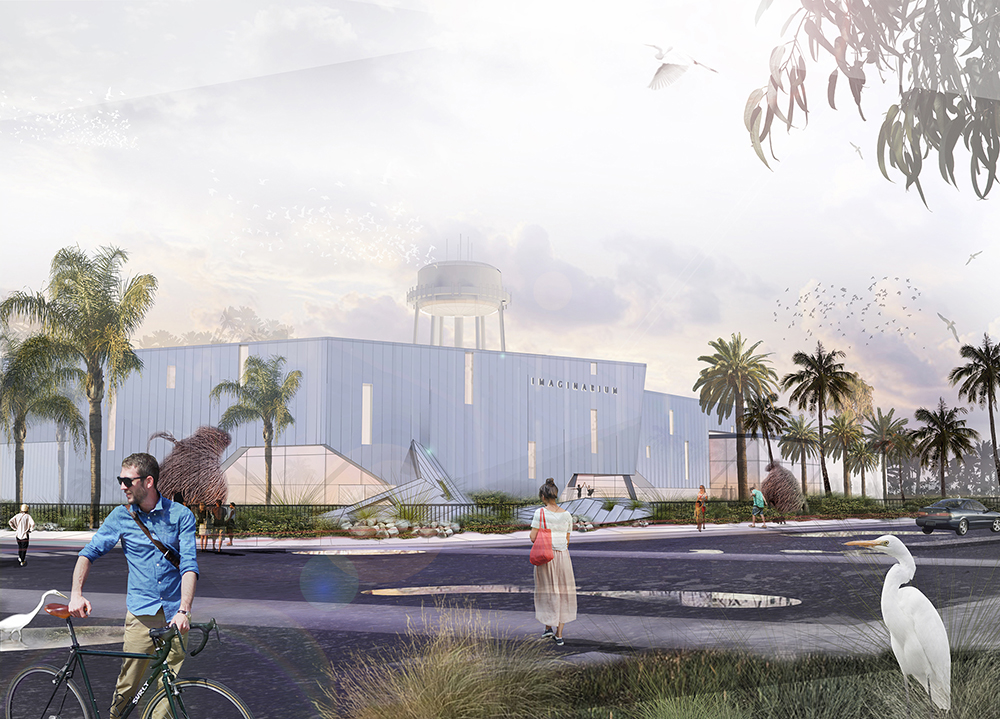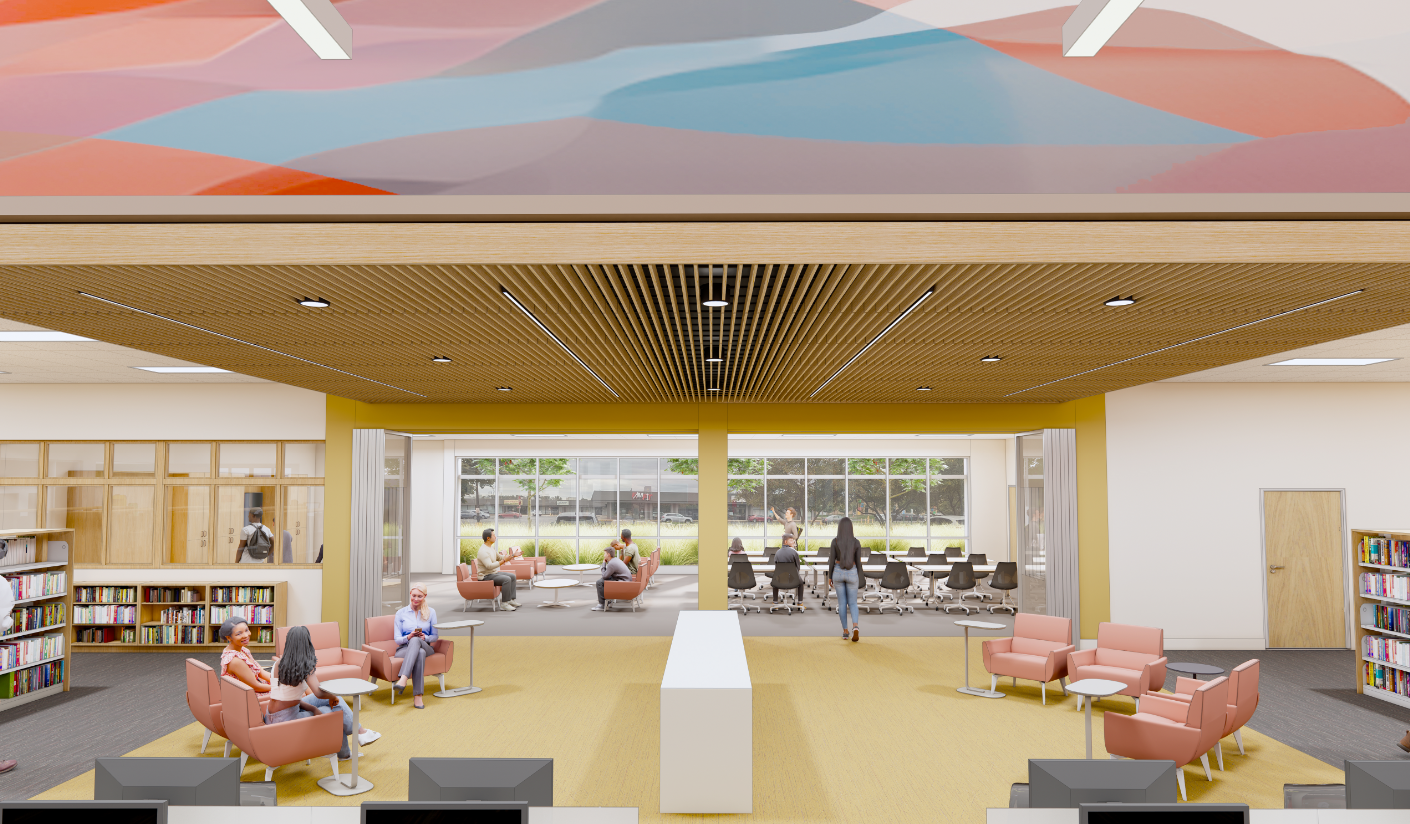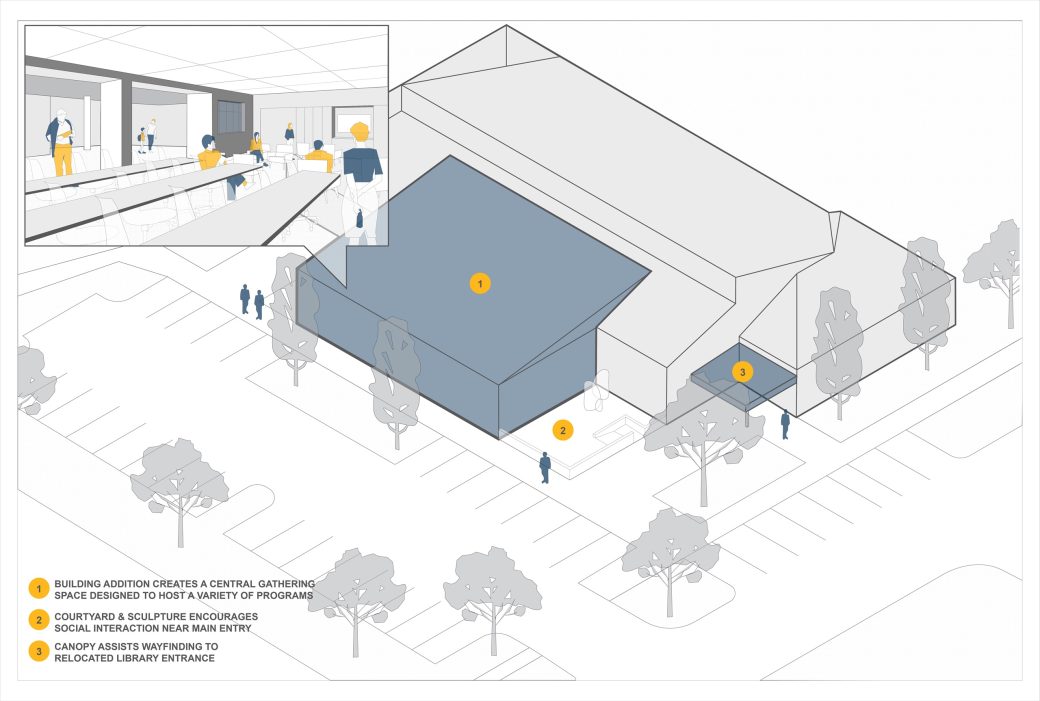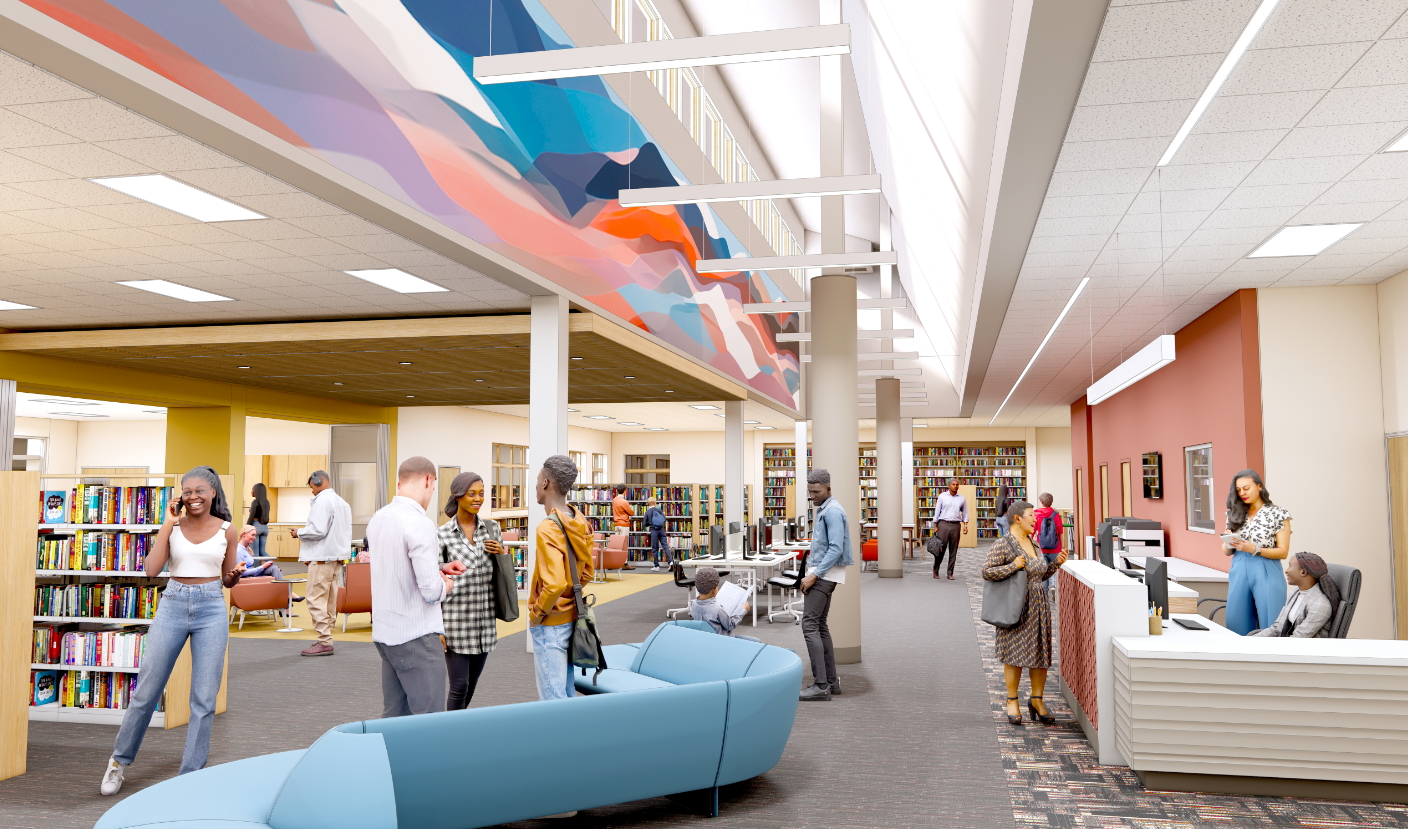IMAG History & Science Center
Community Center


Commons
South Bend, Indiana
St. Joe County’s Public Library system serves as the backbone of support for over half a million neighborhood residents. To help meet the system’s changing demographics and ability to grow along with technological advancements, emerging services, and aging facilities, MKM developed a strategic and sustainable Master Plan for Saint Joe County Public Library and its nine branches to shape a vision for the future.
As part of this plan, the LaSalle branch is receiving a complete renovation along with a 2,000 SF expansion and site upgrades. The main goal for this project is to reorganize interior areas to serve current library use, add space to allow flexible use by wide-ranging groups of patrons, and provide a bold new brand for the building interior to create a more comfortable and engaging experience.
The relocated main entrance to the building allows visitors to enter in line with the large existing clerestory windows above. A colorful mural will run along the full length of the vaulted ceiling, presenting a welcoming and modern space for patrons.
The main design challenge was creating an engaging space to manage daily groups of students visiting after school. The larger and more flexible programming room features movable furniture, additional storage, art supply lockers, a video game lounge, and a fold-down air hockey table. Additionally, it provides a centralized gathering area for younger patrons, serving as a “home base” while they move through and utilize other areas of the building.
A unique 9Wood specialty wood grille ceiling draws attention upward, and was selected to provide a dynamic method for establishing a unique reading lounge and to enhance wayfinding within the building. The grilles and acoustic materials above the ceiling provide additional acoustic control to offer a comfortable reading and learning environment.



Client
St. Joe County Public Library
Size
10,666 SF (renovation)
2,000 SF (addition)
Program
Full renovation of the existing library branch along with a 2,000 SF addition for expanded services, programming, and other site upgrades.
Services
Architecture, Construction Administration, Interior Design, Programming
Completion Date
2026