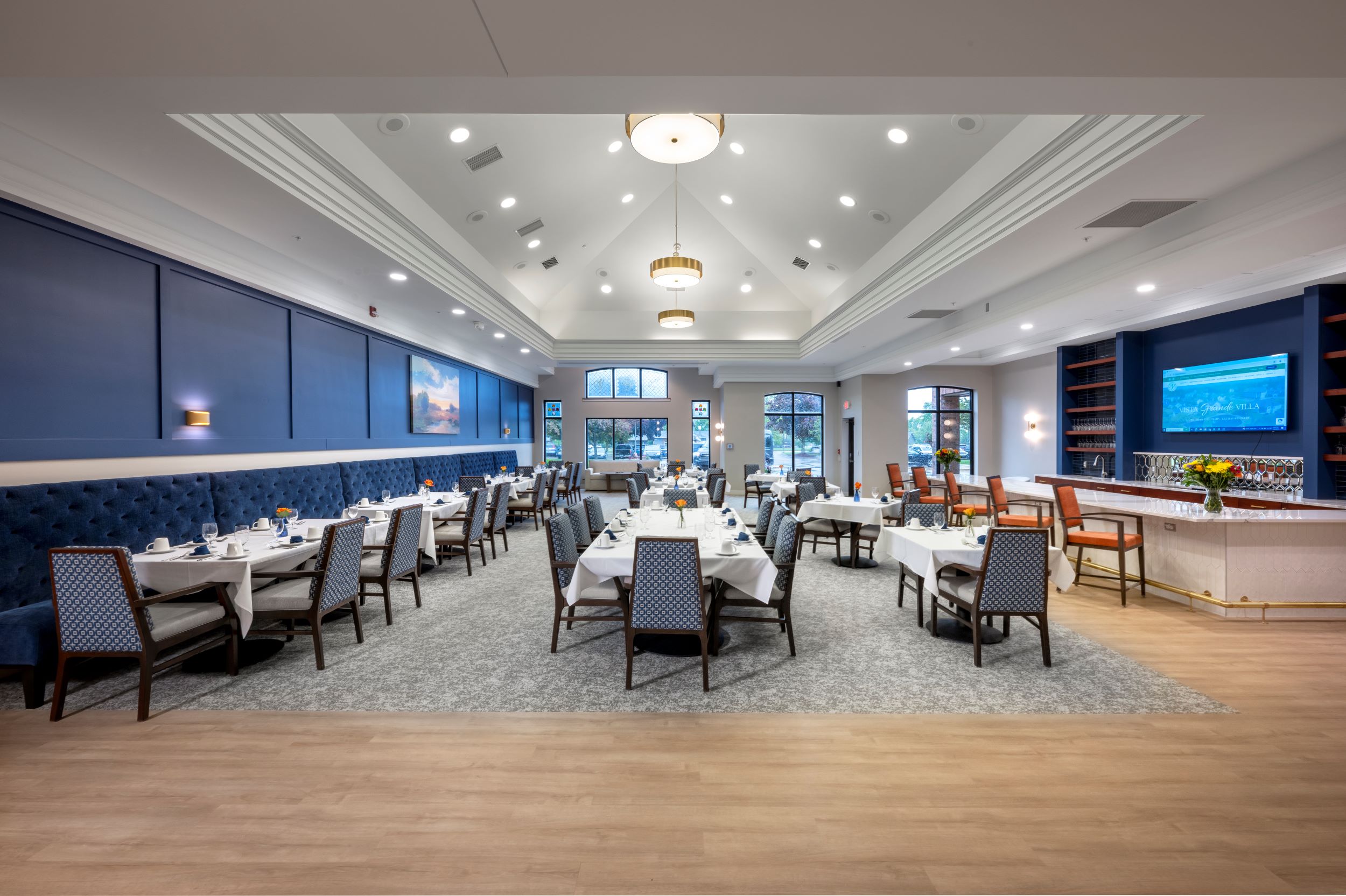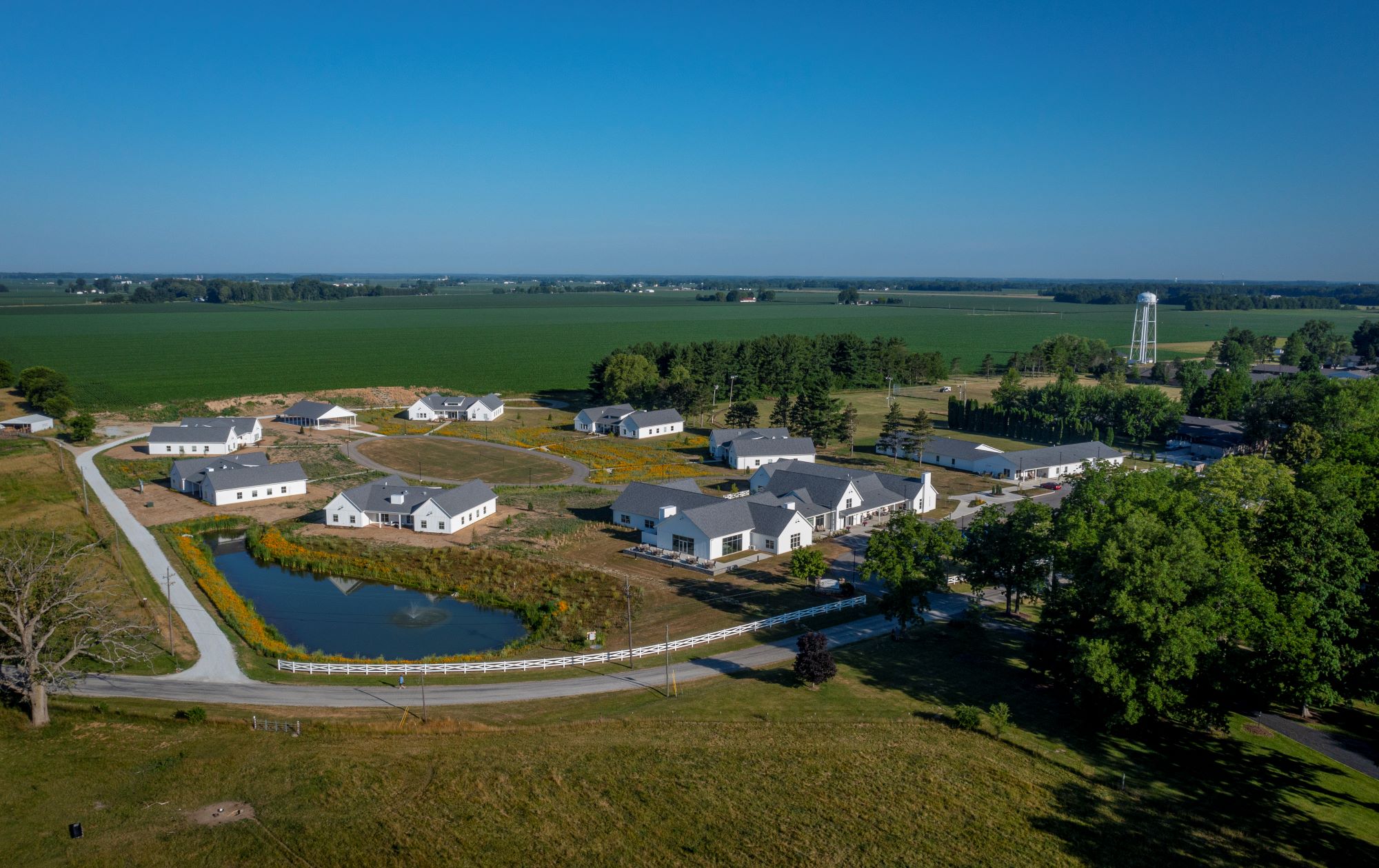Kauhale Vista Grande Villa
Senior Living


Housing
Wabash, Indiana
Compass Rose is dedicated to helping teenage girls ages 14-18 and their families by providing emotional healing, personal development, and spiritual growth through prevention services and residential treatment. The campus addition includes “The Hub”, a multiuse building, and new housing for both teens and staff. Throughout the site, the eight building additions have a modern farmhouse aesthetic and are nestled into native Indiana prairie grasses, meshing with the rural landscape. Special consideration was given to spacing the buildings within the social field, allowing for social recognition providing a sense of community. “The Hub,” the anchor building on the campus, provides centralized care and schooling for the teens. The building includes class, meeting, group therapy, and art therapy rooms. In addition, a fitness center and nurse station promote overall health and wellness and provide on-site care for residents. A large multipurpose space provides room for group and family gatherings.
Six households provide group homes for the teens. The homes are approximately 5,000 SF with 8-10 bedrooms surrounding a common living room, kitchen, and dining area. New staff housing provides one-bedroom apartments with kitchenette, common gathering spaces, and on-site laundry.
Client
Josiah White’s
Size
64,000 SF on 15 acres
Program
New construction multiuse building and resident housing for behavioral health treatment.
Services
Master Planning; Architecture; Interior Design
Completion Date
2021
Awards:
2022 AIA Indiana Citation Award
2022 BCA Excellence in Construction Award
2025 AIA Indiana Healthcare Design Citation Award