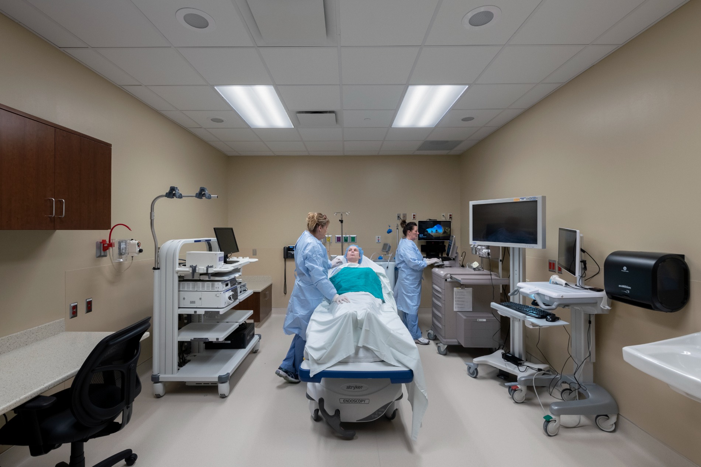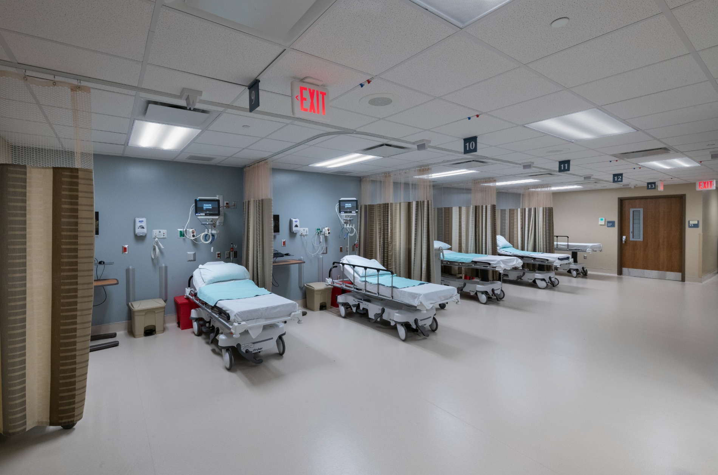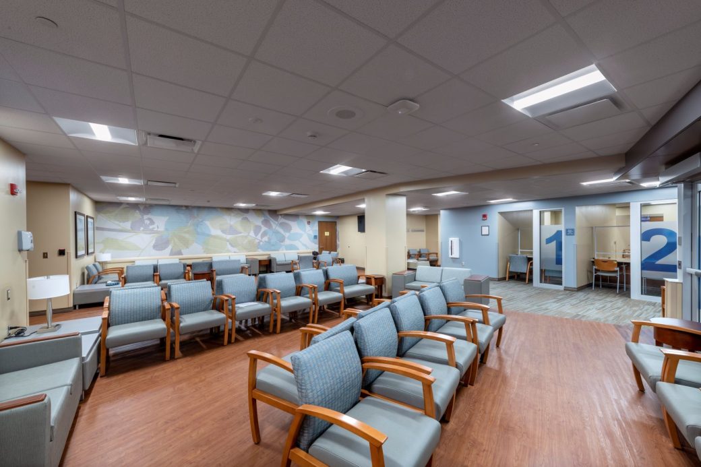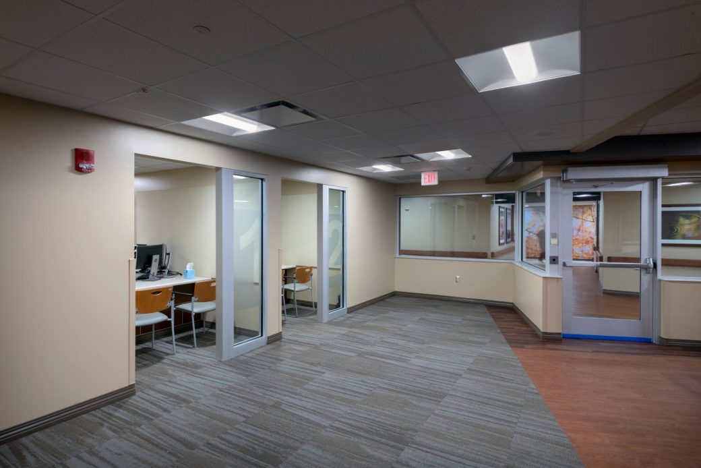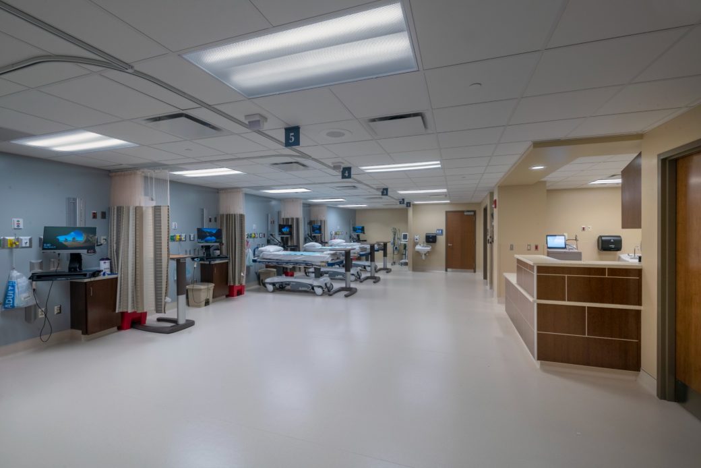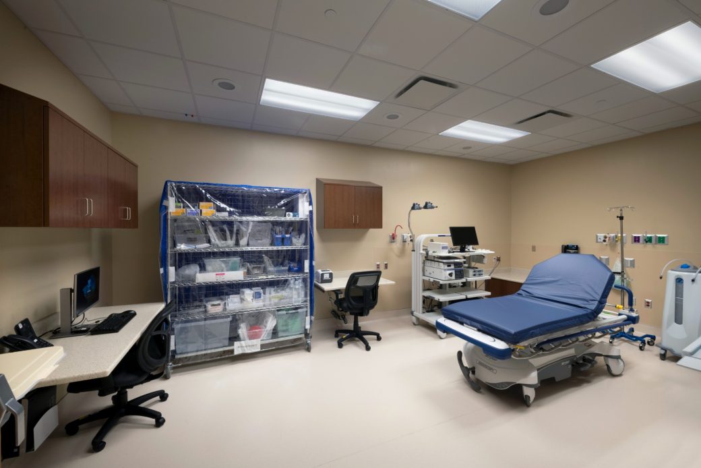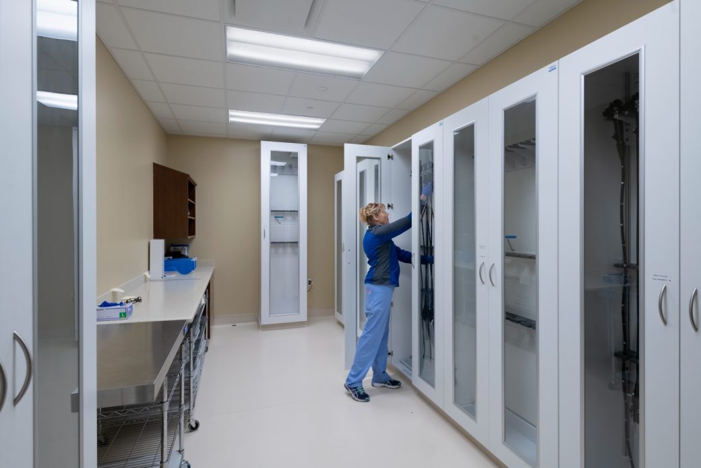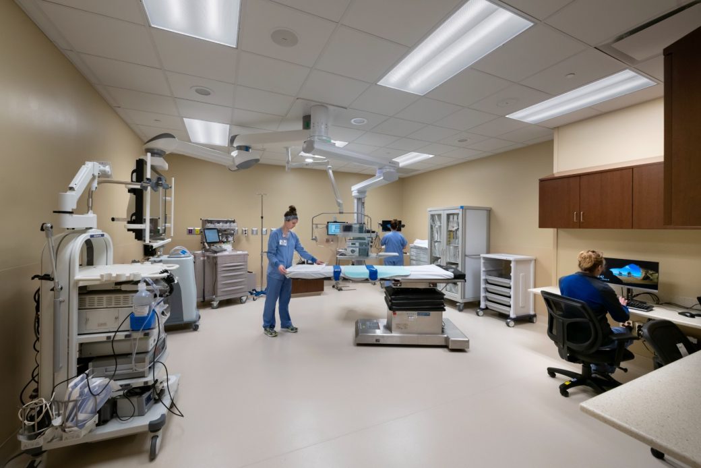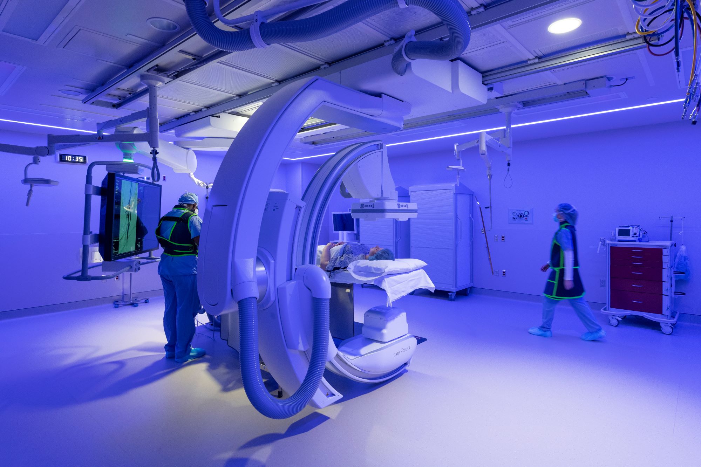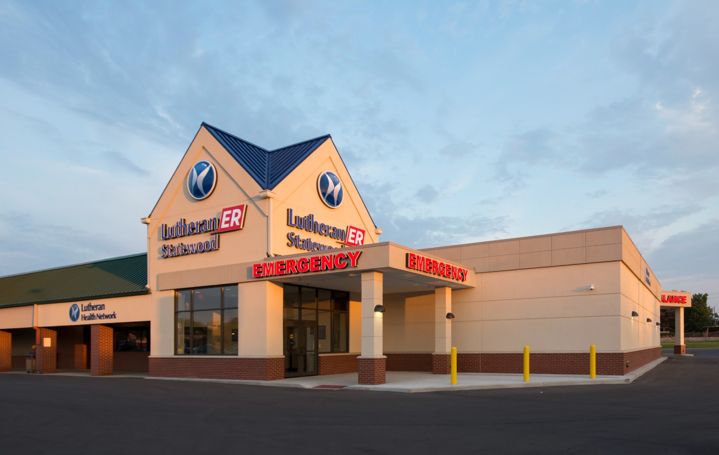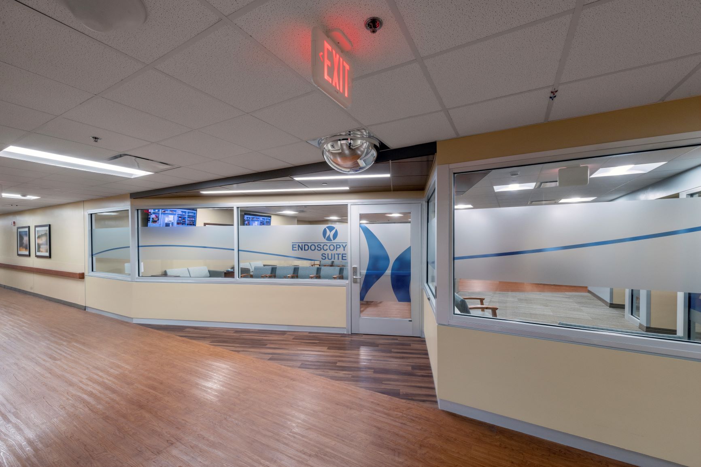
Healthcare
Lutheran Hospital Endoscopy Suite
Joining Forces
Fort Wayne, Indiana
The newly renovated Endoscopy Suite at Lutheran Hospital combined the existing hospital-based endoscopy suite with an existing hospital outpatient endoscopy department in the adjacent medical office building. The combined suite houses five endoscopy procedure rooms, two ERCP procedure rooms, two special rooms, two pulmonary rooms, and two colorectal rooms. In addition to the procedure rooms, the suite includes dedicated pre/post bays, PACU, scope processing, soiled utility rooms, department offices, staff lockers, and central waiting and registration areas.
MKM worked with the Lutheran Hospital team extensively throughout design to determine the optimal space plan through physical mock-ups. Overall, the renovation improves patient and physician workflow. The integration of state-of-the-art equipment will let the physician and staff perform specialized procedures, capture images, monitor quality metrics, track scope reprocessing and achieve the desired outcomes for accuracy and patient safety.

