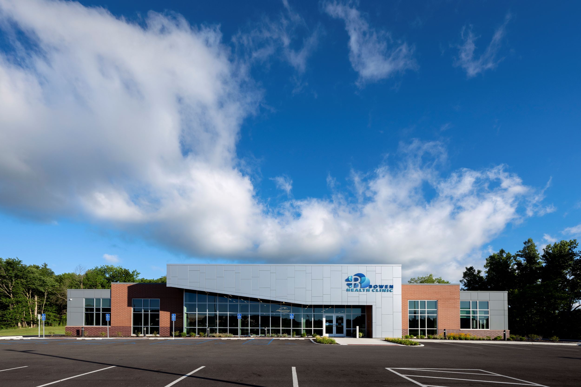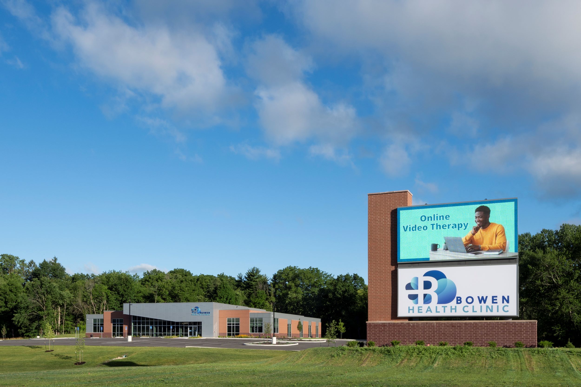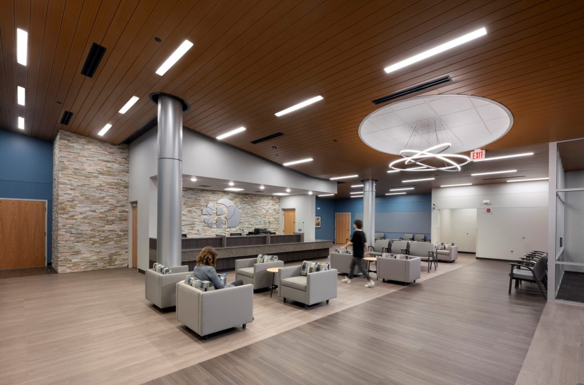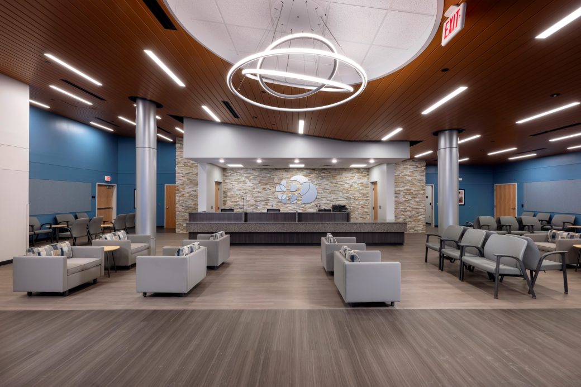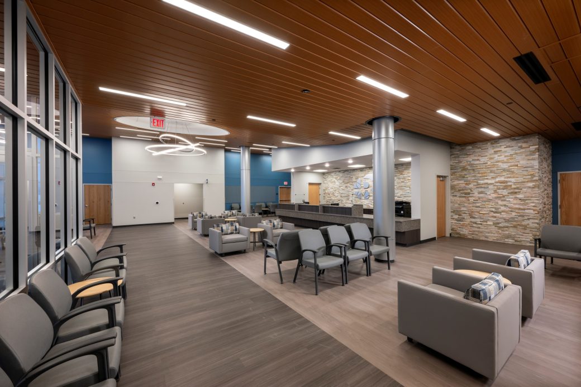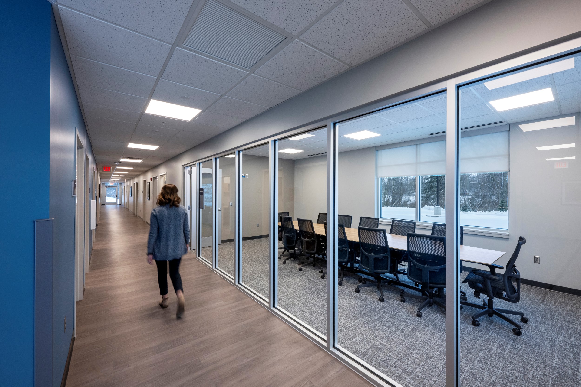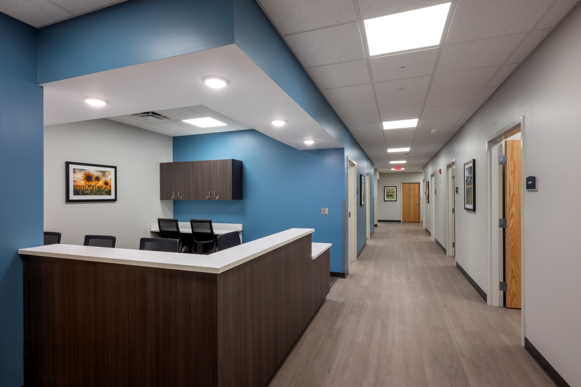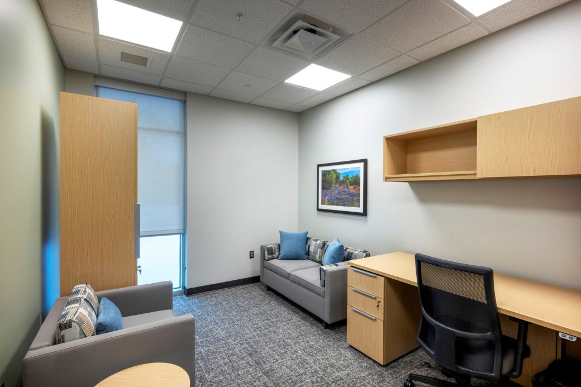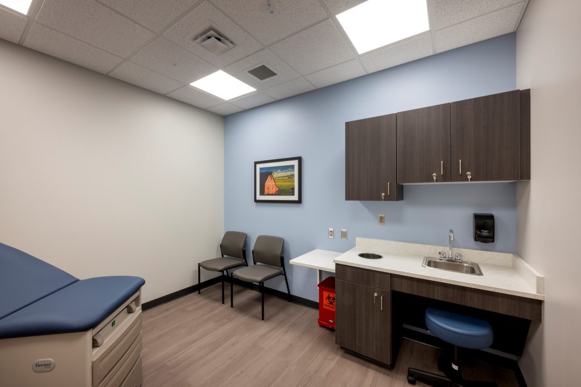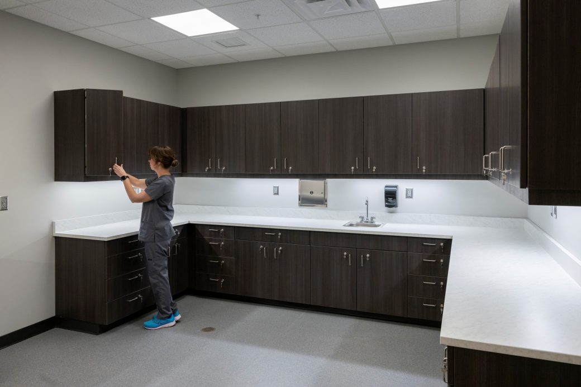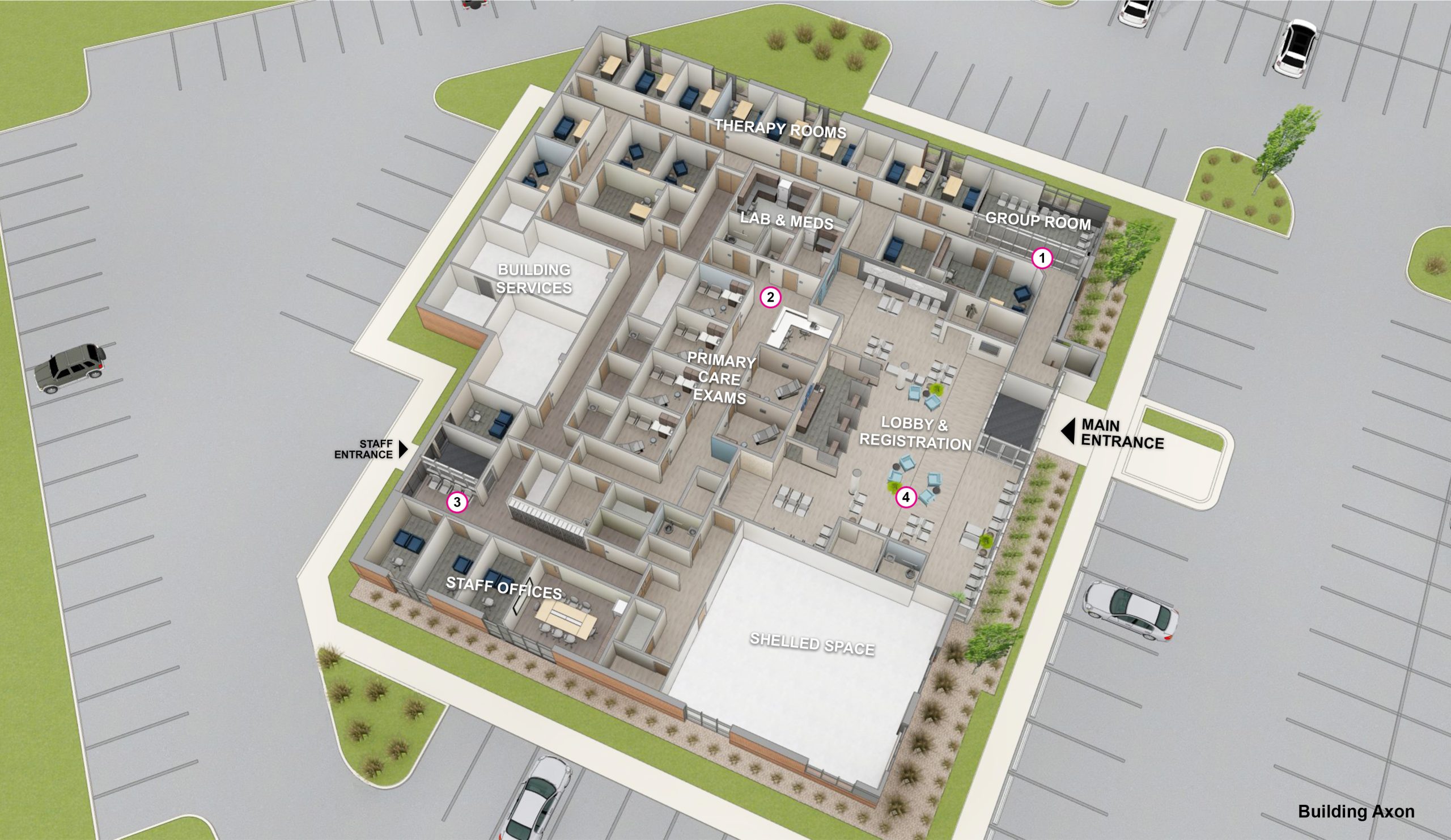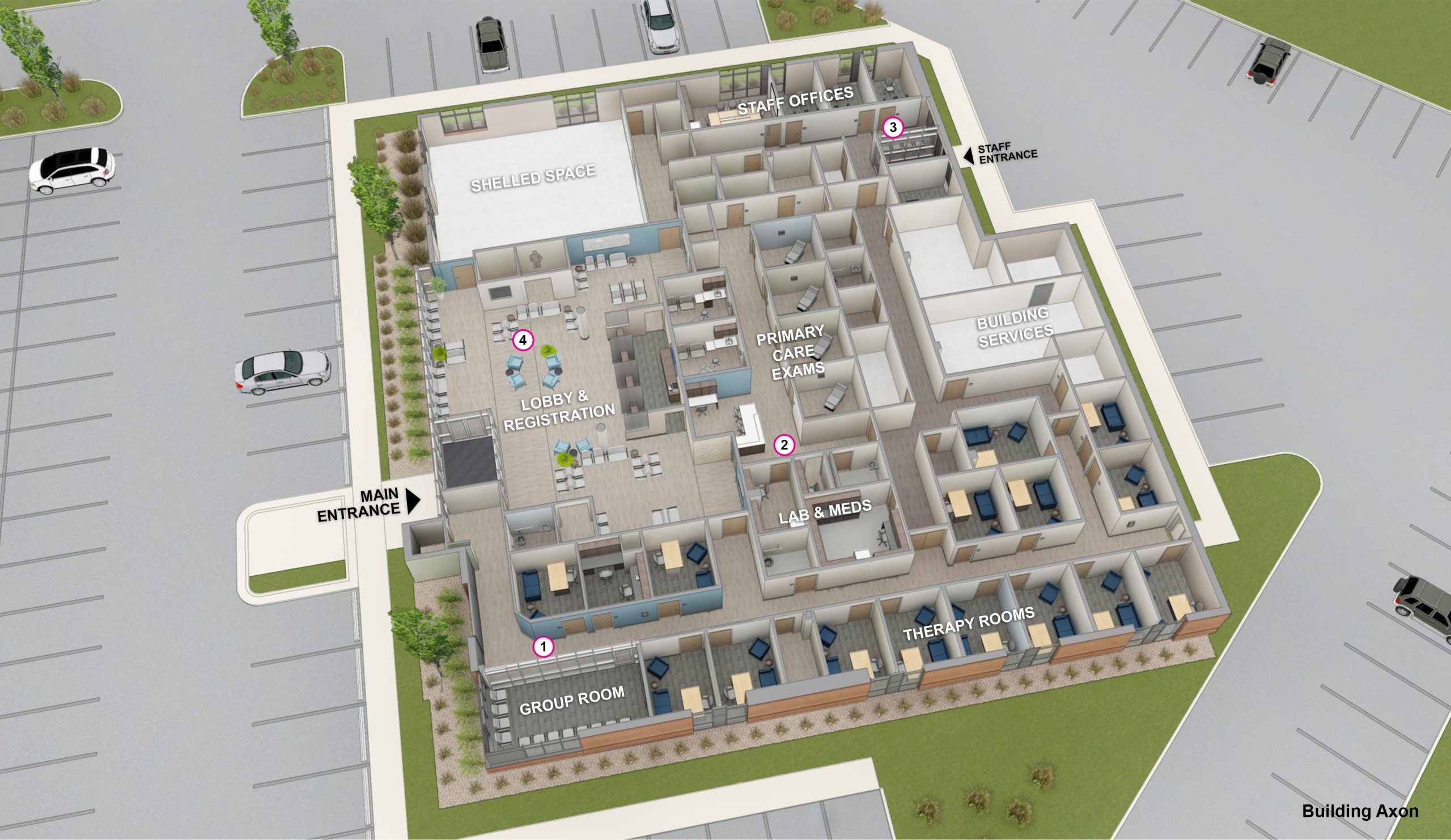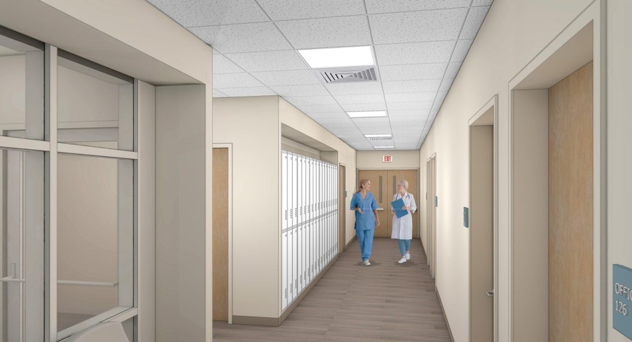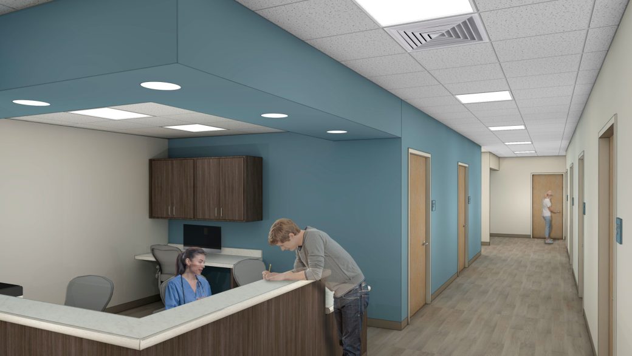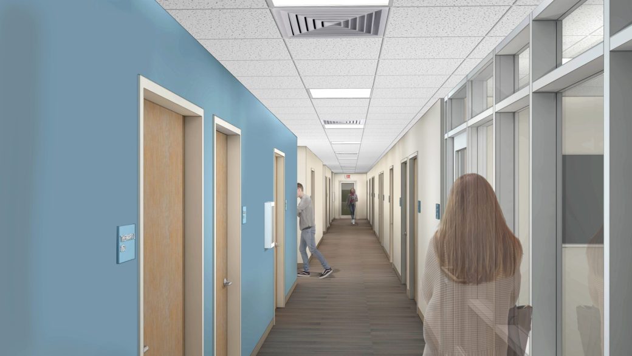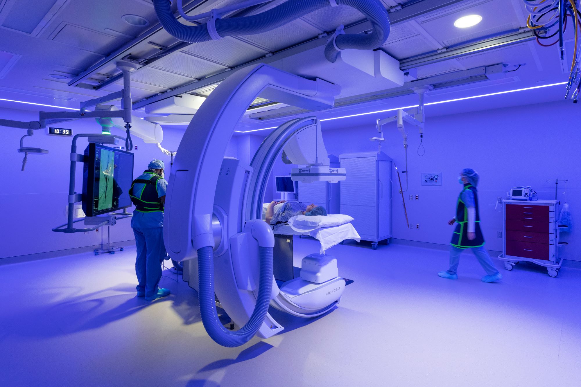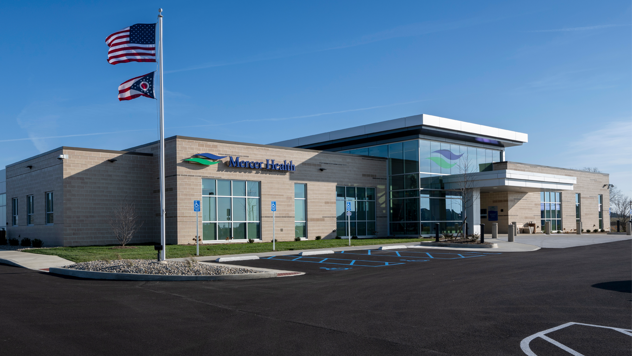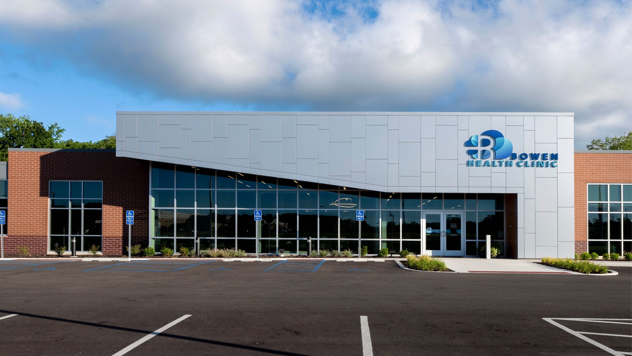
Healthcare
Bowen Health Center
Total Health
Columbia City, Indiana
In the midst of a companywide rebrand and a care model shift, modifying all locations to become federally qualified health clinics, Bowen Health sought to rethink clinic spaces to incorporate primary care in addition to their traditional psychiatric therapy offerings. MKM worked with leadership and clinicians to create a prototype design for five new builds to fit the needs of all service areas, with flexibility to expand or eliminate portions, based on the footprint. Approximately 40 projects of varying complexity are anticipated for Bowen Health in northern Indiana and will span through 2027.
Finish and furniture selections in the prototype incorporate Bowen Health’s brand standards throughout each design, standardizing an aesthetic for each clinic and proving a familiar feel across locations. Stone feature walls in patient registration areas showcase logo signage to reinforce the brand. Additionally, artwork selection and placement is thoughtfully curated in each area, with a distinctly midwestern flare.
Lobbies feature ample daylight, making the spaces feel fresh and inviting. Most therapy rooms have exterior windows with frosted glass, allowing natural light but protecting patient privacy. Patient exam rooms are sized to comfortably accommodate the patient and accompanying caregivers during appointments. Nurse stations have been designed to be open to the exam areas, allowing for staff visibility, control, and a personable experience for the patient.

