Landing Beer Company
Retail
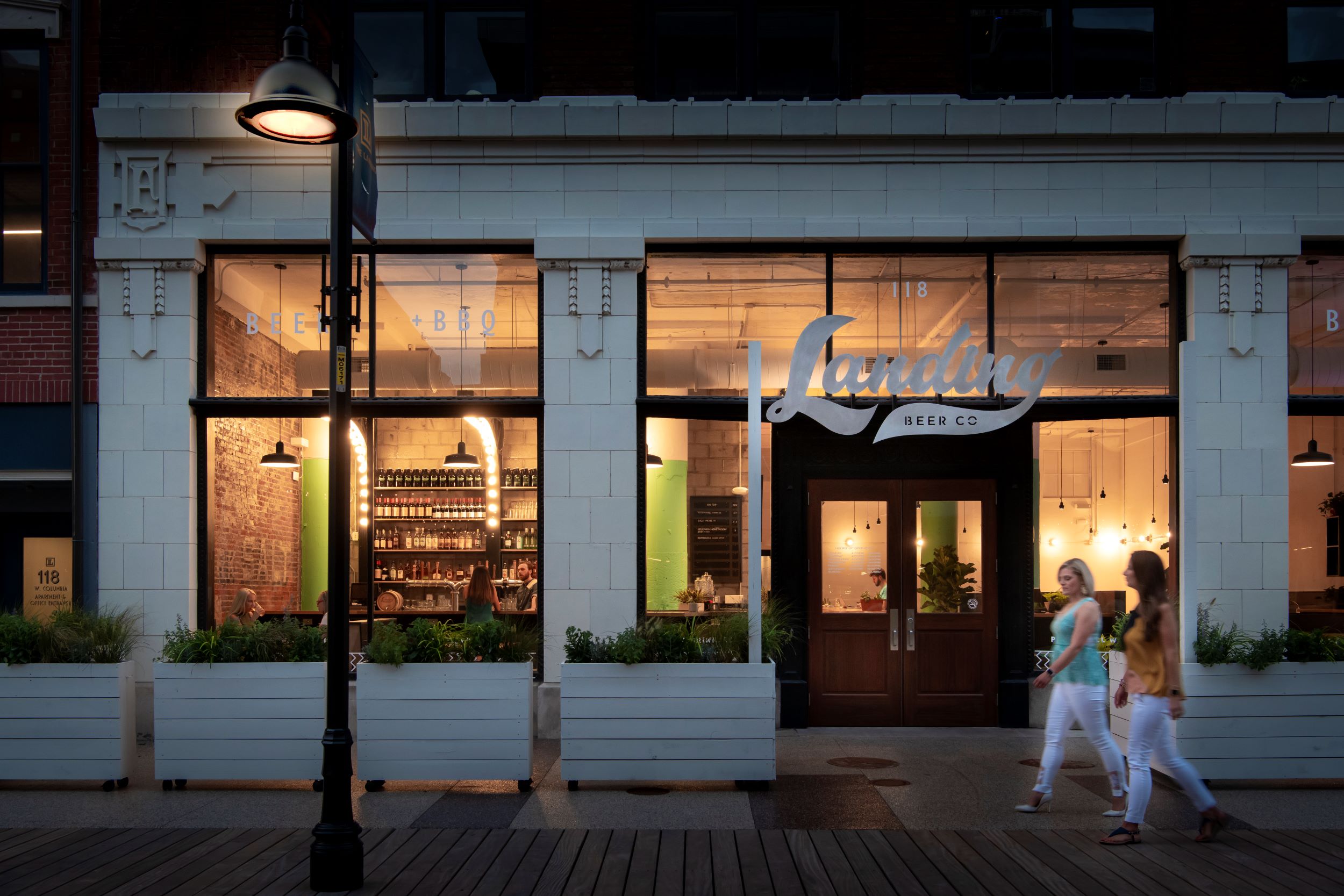
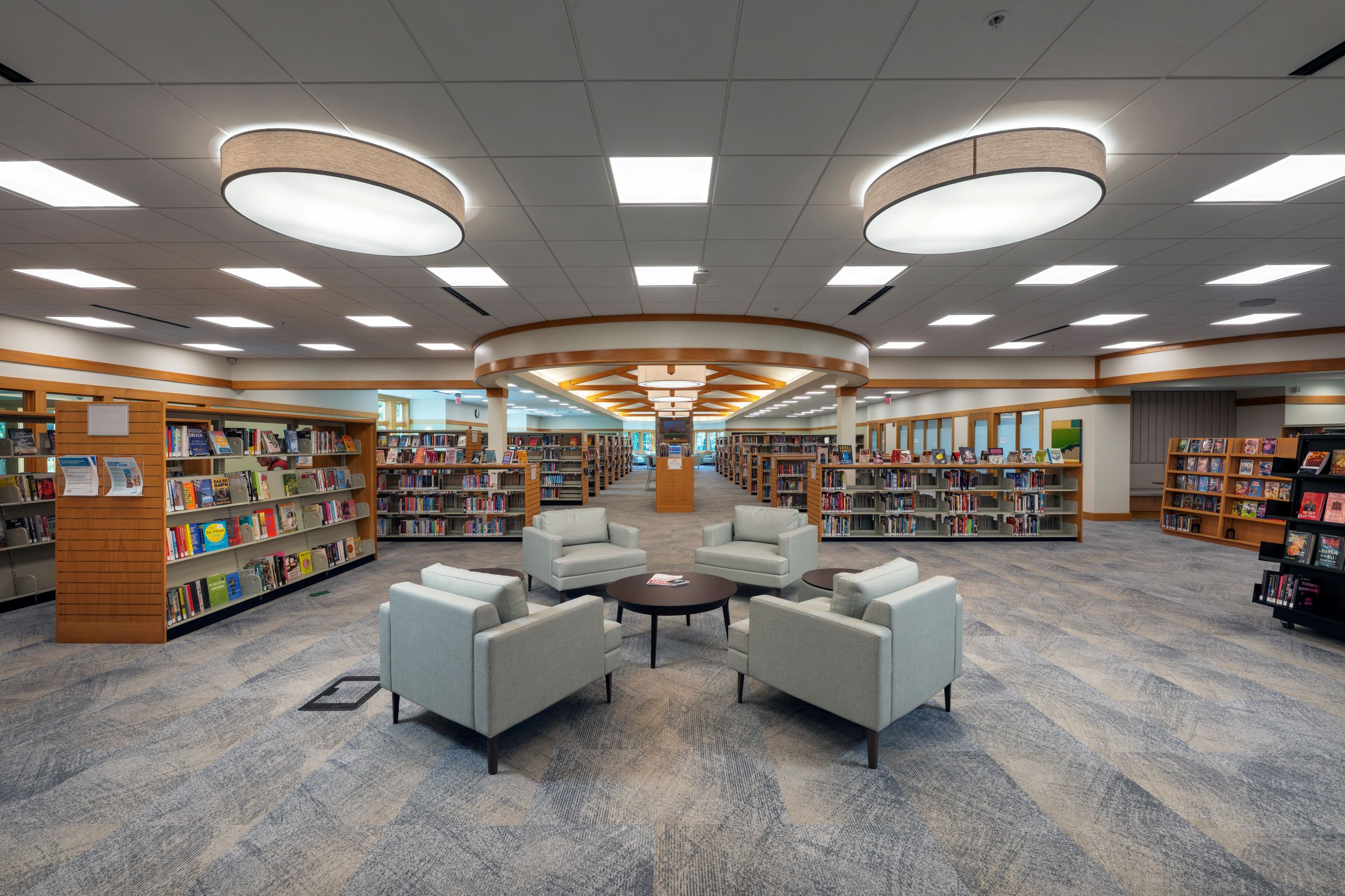
Commons
The renovation of the St. Joe County Public Library Centre Branch reimagines a community destination, inside and out. Updates include a refreshed interior with a complete replacement of finishes, a new circulation desk, and updated study rooms designed for flexibility and focus. Larger meeting rooms and more study spaces support a wider range of programming while increased visibility into key areas invites the community to engage with the many events and resources already offered.
New modern lighting fixtures enhance the central vaulted ceiling, bringing warmth and energy to the middle of the space while exterior renovations include a complete window replacement, façade refinishing, and thoughtful landscaping improvements. The highlight of these updates is the design of a new nature-based outdoor play area featuring climbing logs, a water feature, art panels, and a story walk that extends the library’s mission beyond its walls, connecting learning and play with the natural world, and offering a new way for patrons of all ages to explore, imagine, and grow
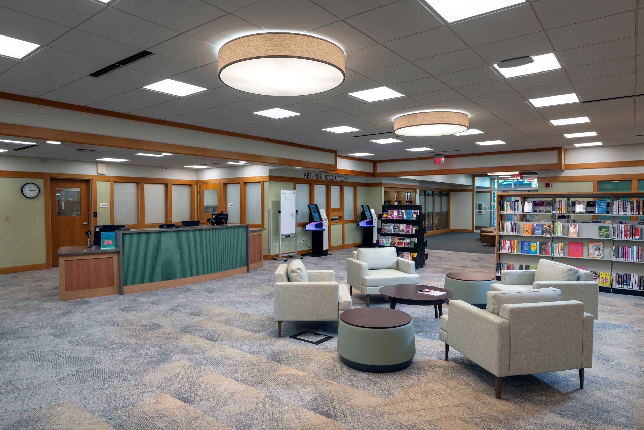

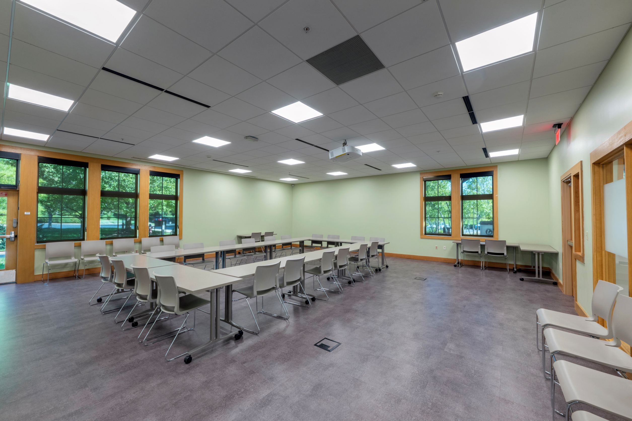
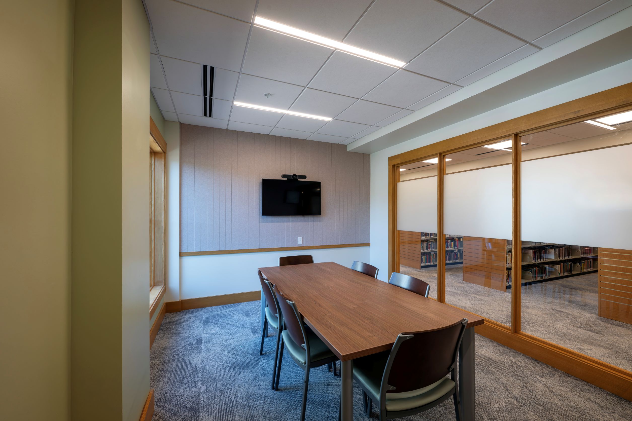
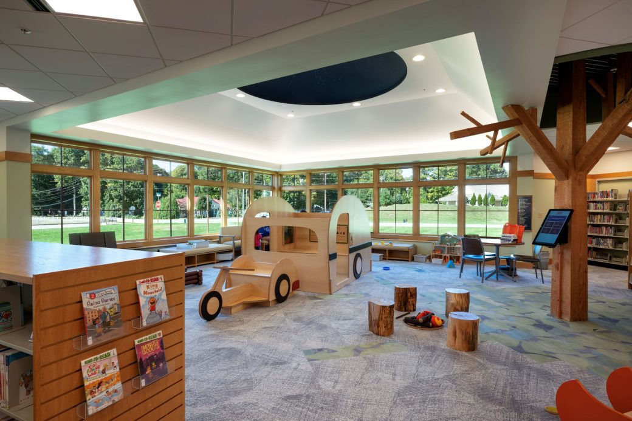
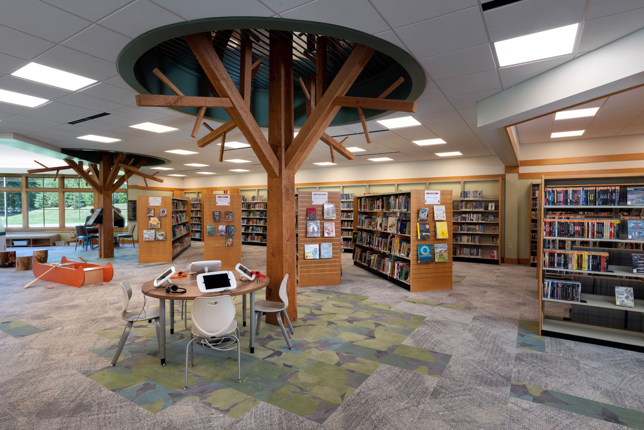
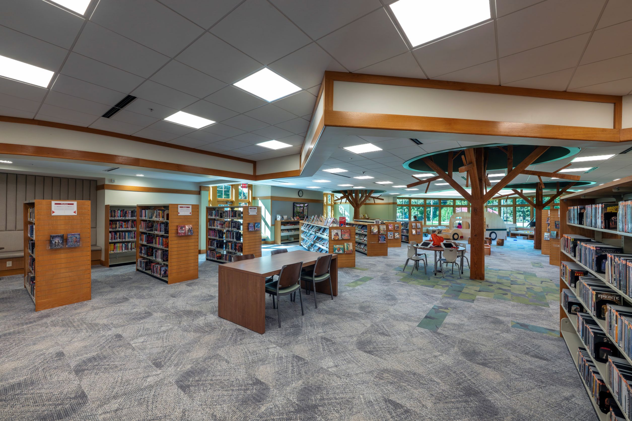
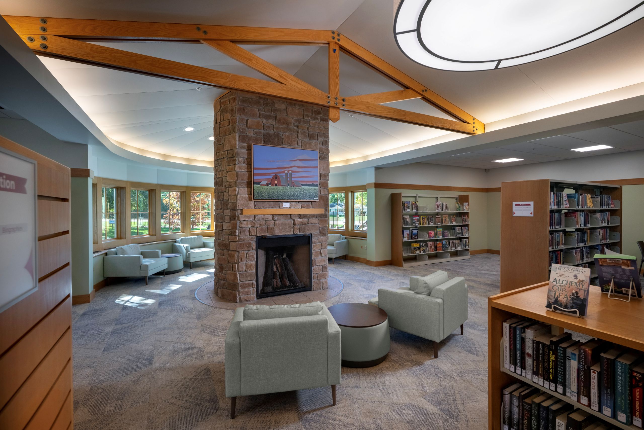
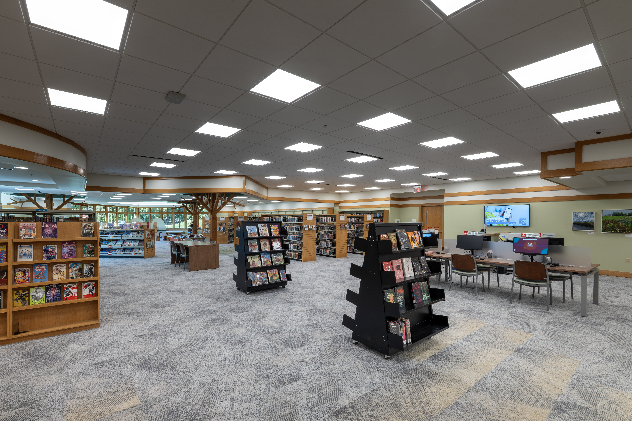
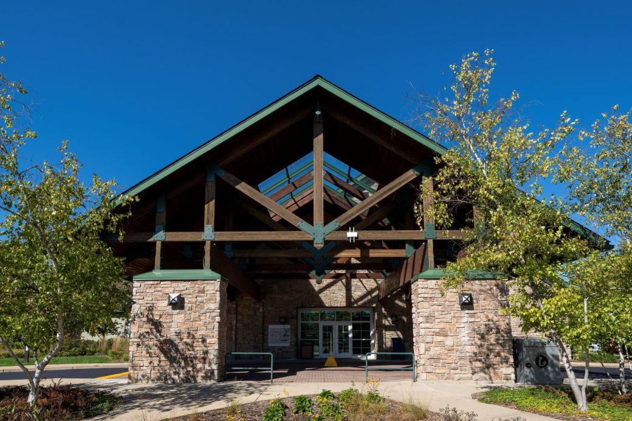
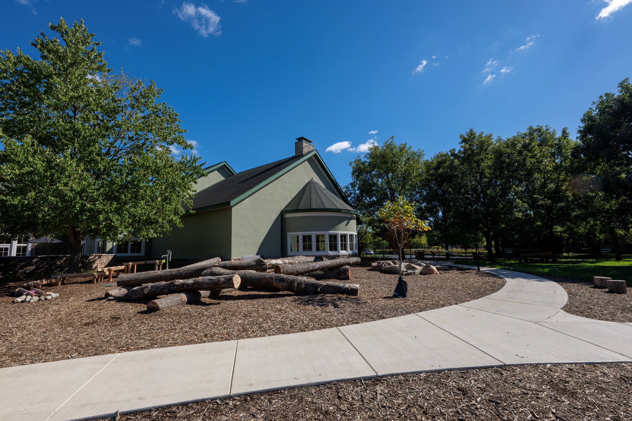
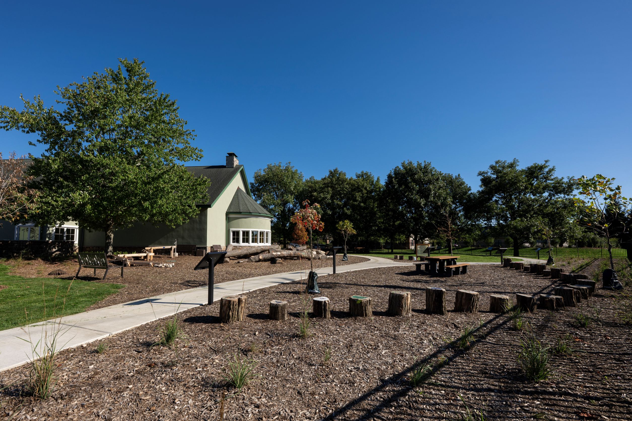
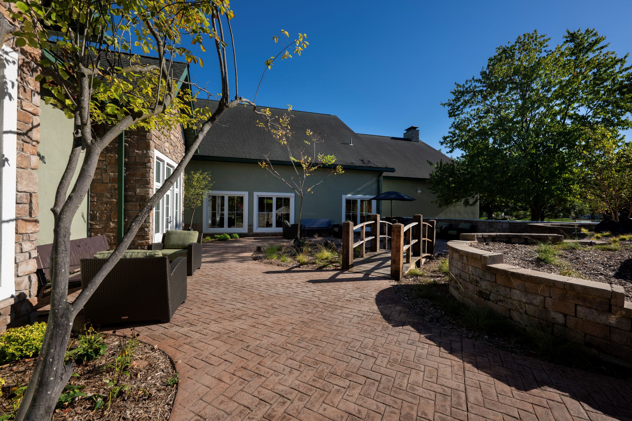
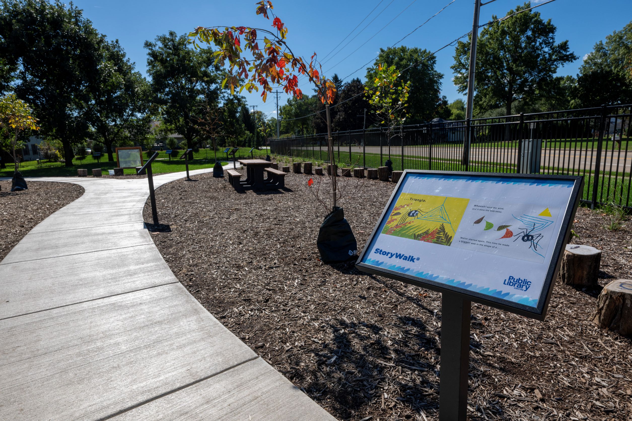
Client
St. Joe County Public Library
Size
14,259 SF (renovation)
18,538 SF (total)
Program
Interior renovations with full replacement of interior finishes including new study rooms, circulation desk, and lighting. Exterior renovations including windows, re-finishing facade, and upgrades to landscaping with new nature-based play area.
Services
Architecture, Interior Design
Completion Date
2025