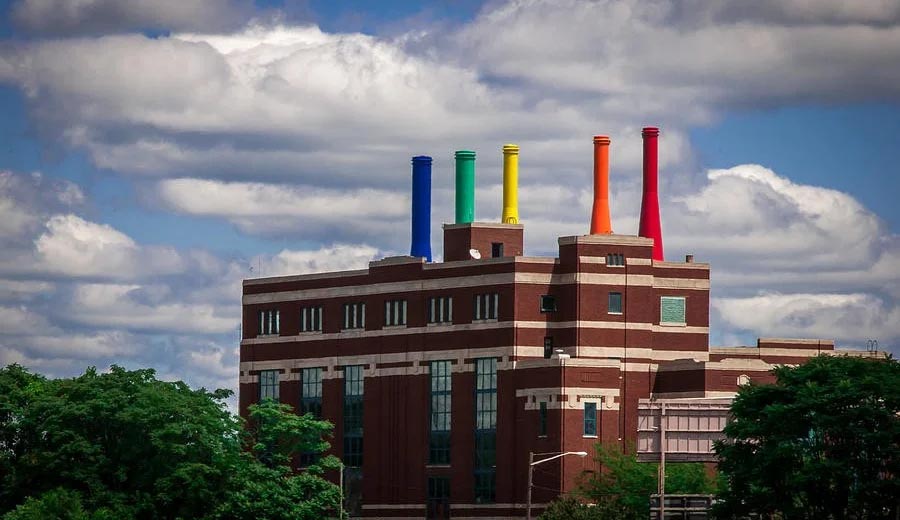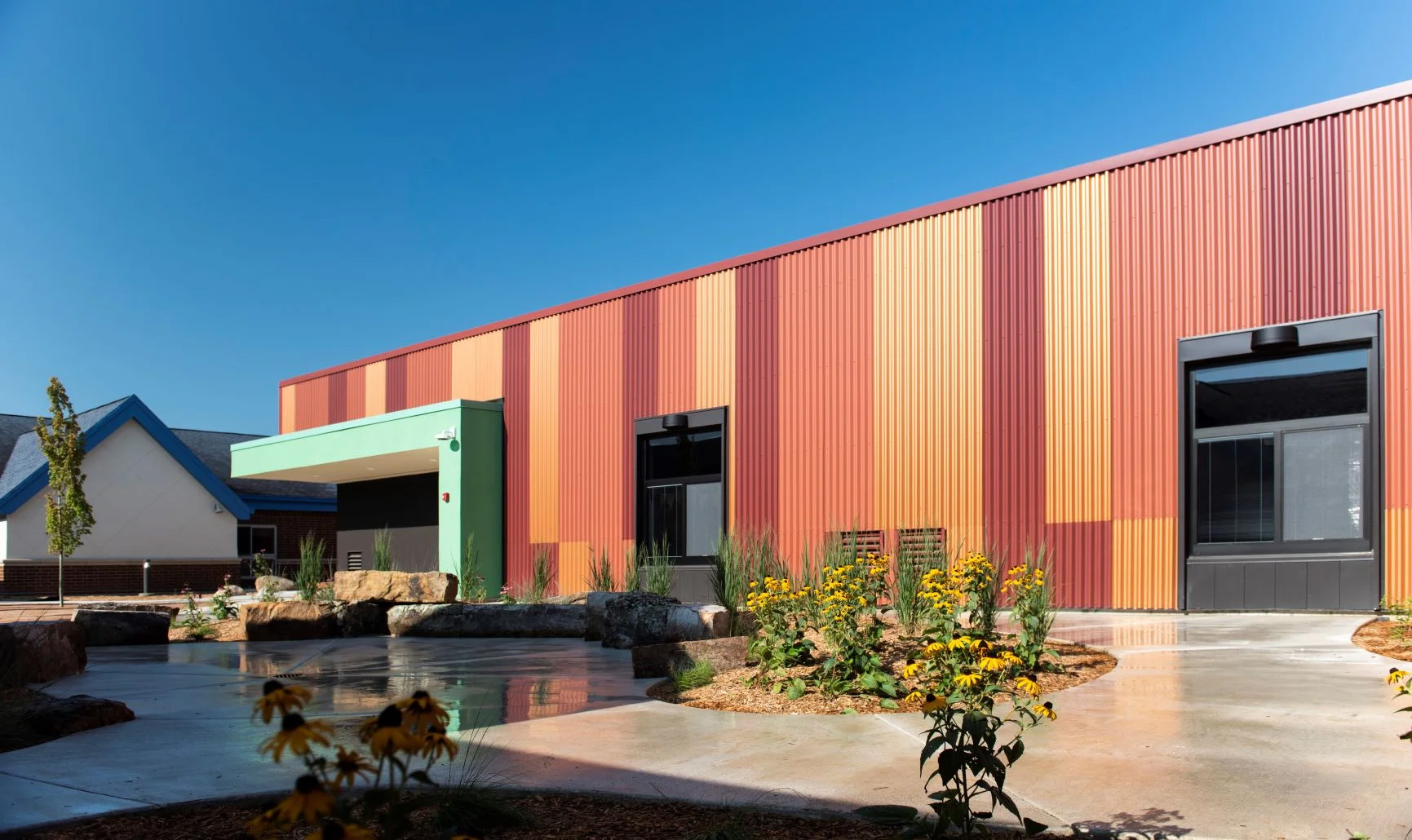Science Central
School


Workplace
Roanoke, Indiana
With a growing school district and student body, Southwest Allen County Schools (SACS) looked to the MKM design team to develop a new model for learning. SACS envisioned a 21st century learning environment for the expanded Lafayette Meadows Elementary School. SACS was adamant that the design of the space should push the boundaries of institutional design and focus on new ways of learning. The renovation and addition were designed to promote learning and innovation skills in four key areas: critical thinking, communication, collaboration, and creativity. These four pillars are central to 21st century learning, promoting student success in life and future careers.
This diversified model of learning was implemented by adding twelve new classrooms with a learning commons at the center of the design. Serving primarily fourth and fifth grade students, these classrooms integrate new technology and interactive furniture creating an engaging, student-centered learning environment. Frosted glass garage doors line each classroom, opening onto the learning commons and encouraging classroom collaboration, camaraderie, and community between the upper grade levels. This flexible shared learning space allows for full grade level gatherings, indoor recess, and small group breakouts. This open classroom setting allows for students to gain independence by spilling out into the learning commons, but remain under teacher supervision.
The addition to the existing building created an opportunity for an enclosed outdoor learning courtyard. Working with landscape architect Tom Cain, MKM presented an outdoor learning environment inspired by our regional landscape. These native grasses, foliage, and natural stones provide a beautiful and student-friendly natural landscape requiring low maintenance.
The renovation and addition were also needed to address building space and site needs. Interior and HVAC improvements were made throughout the building. The cafeteria was expanded and upgrades were made to kitchen equipment, storage, and the serving line. A new auxiliary gym was added to the existing building. Site improvements included a new playground, as well as relocation of the parking and bus loading areas. These changes to the site increase pedestrian safety and improve access for loading and unloading students.
The exterior of the new addition compliments but juxtaposes the existing building. Colorful, orange tones were inspired by the brick of the existing building. The juxtaposition of the addition was intentional to showcase the new model of learning happening inside. It is modern and pushes boundaries, just like 21st century learning.