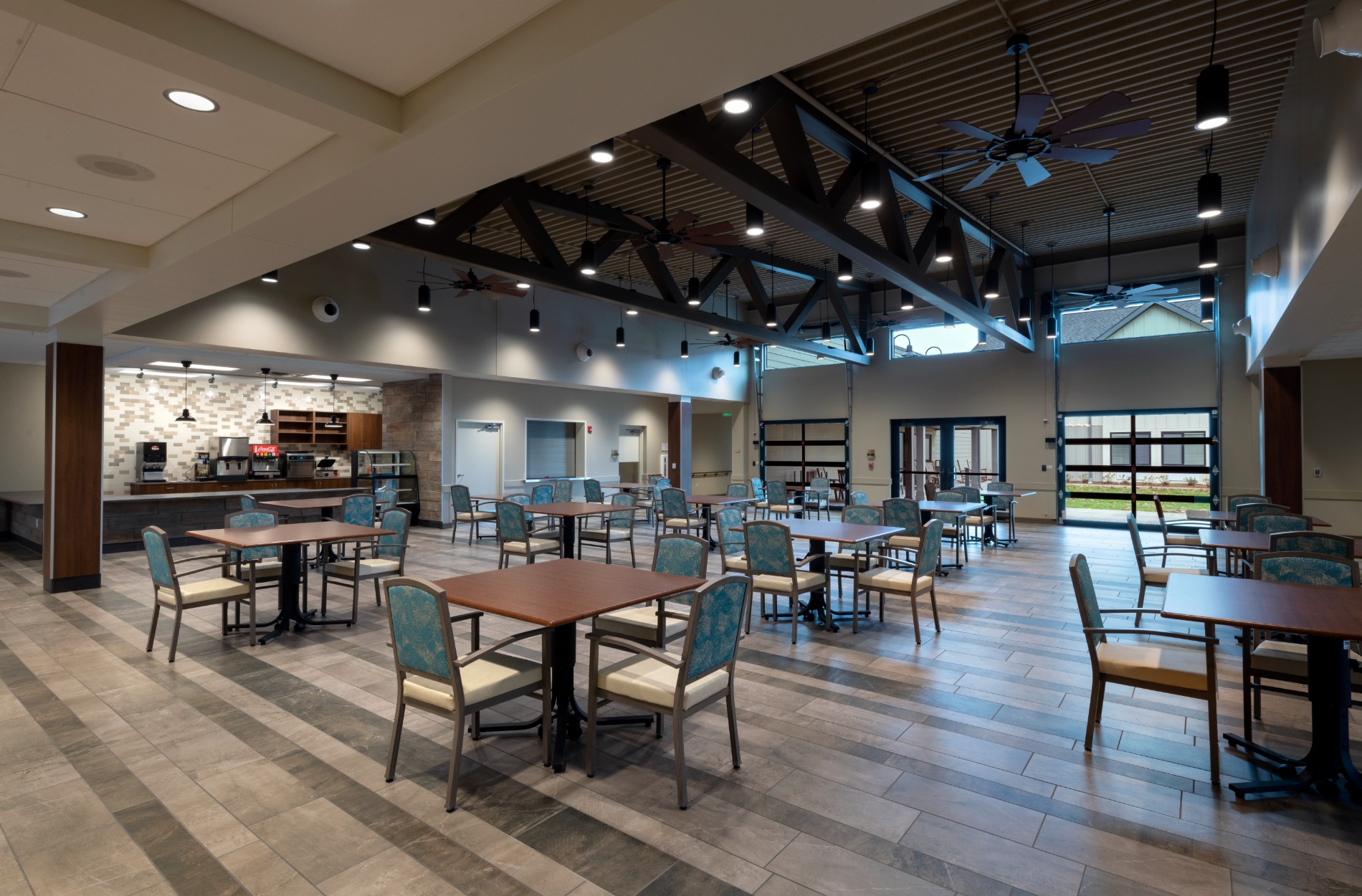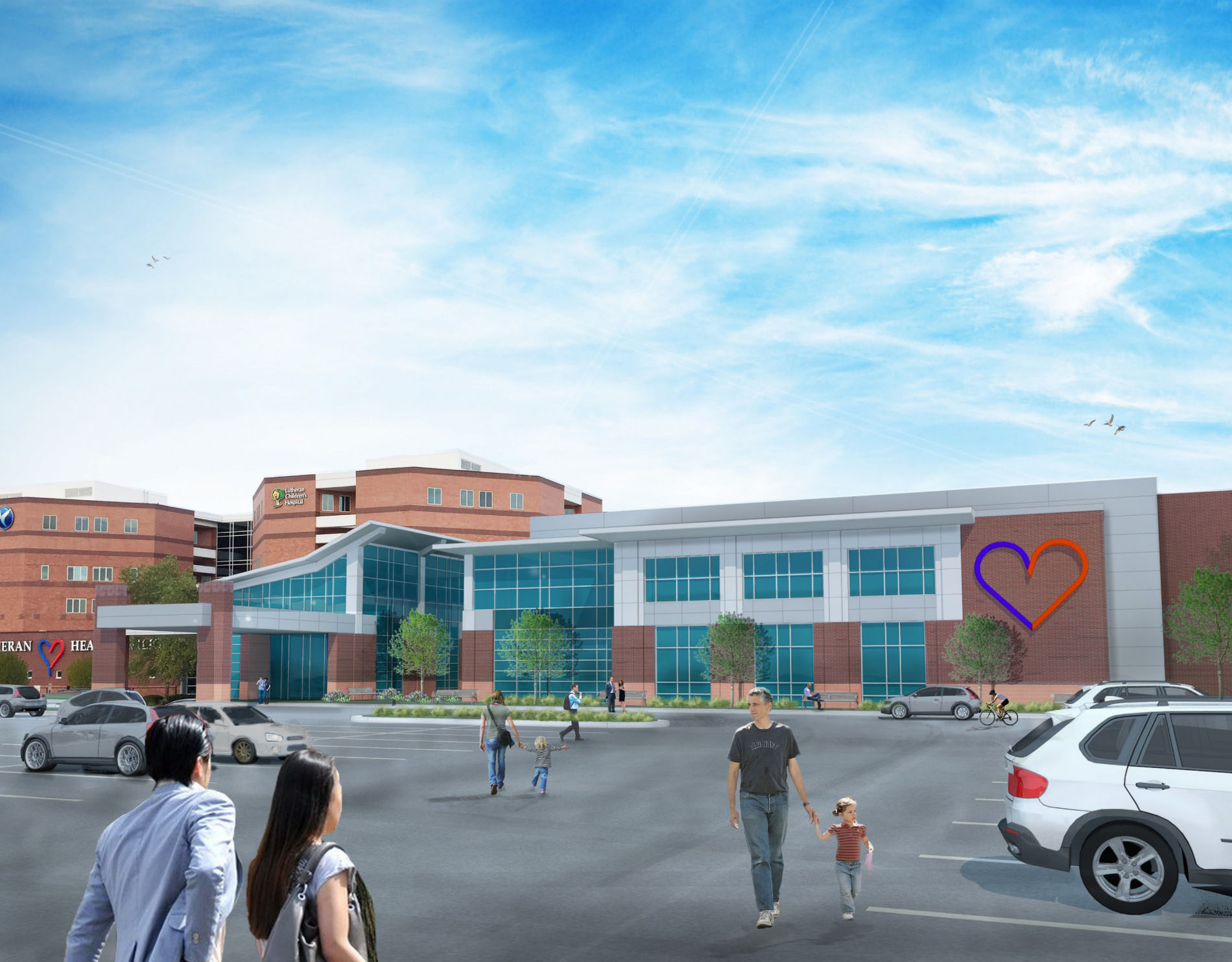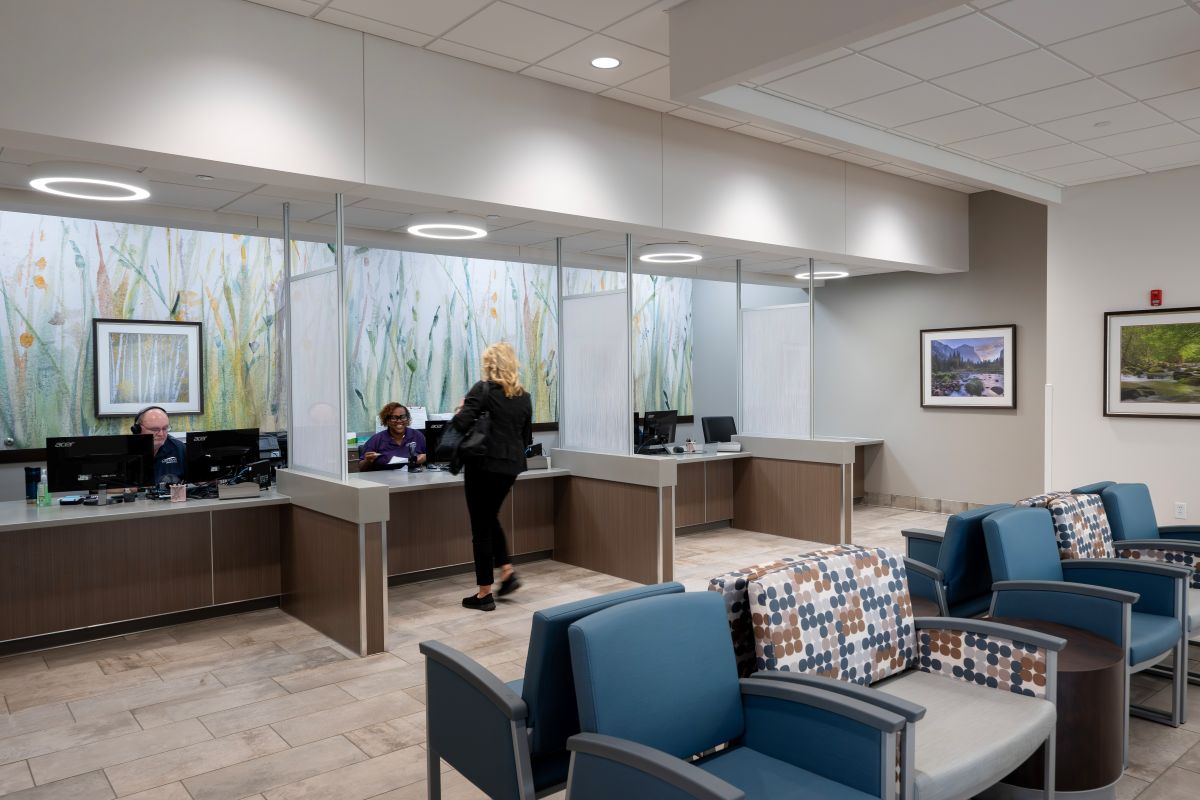Byron Wellness Community – Lake Avenue
Long-Term Care


Healthcare
Fort Wayne, Indiana
Multiple projects for Lutheran Hospital were completed, offering patient, visitor, and physician-oriented improvements.
Opened on Thanksgiving Day in 1904, Lutheran Hospital is a 396-bed tertiary care facility. Lutheran’s areas of specialized care include northern Indiana’s only heart and kidney transplant programs, an accredited bariatric surgery program, Level II verified adult and pediatric trauma centers, an accredited and commended community hospital cancer care program, and a certified primary stroke center.
The Heart & Vascular Center is a three-story building addition which was integrated with existing Heart and Cardiac physician practice suites in the adjacent medical office building. The suites were renovated to improve flow from the physician practice offices to the new addition to create a consolidated entry for all heart and cardiac patients. The consolidated service lines include: Cardiac Rehab, ECP, Outpatient EKG, Event Monitoring, Echo, Treadmill, Nuclear Lab, Device (Pacemaker Clinic), Coumadin Clinic, and Cardiac MRI. The Lutheran Heart Pavilion is the hub for all inpatient and outpatient heart care on the Lutheran campus.
The Common Corridor project was a renovation of all public corridors, and occurred in three phases. This included new flooring, lighting, paint, signage, and doors.
The Neonatal Intensive Care Unit (NICU) renovation added seven neonatal intensive care rooms to the third-floor center core area of the NICU overflow suite. This brought a total of 21 NICU rooms to the Lutheran Children’s Hospital (LCH). Three of the new rooms were sized large enough for twin births and two interconnected to accommodate larger multiple births. Finish updates to the existing NICU suite tie into the new NICU rooms and the adjacent LCH branding. Additional elements of the project included a new family waiting area adjacent to the NICU and Childbirth Center (CBC) entry, and an updated entry to the CBC to allow for improved patient flow to and from the NICU for families.
Lutheran Orthopedic Hospital (formerly known as Lutheran Musculoskeletal Center) sits on the Lutheran Hospital campus in Fort Wayne, Indiana. A member of the Lutheran Health Network, The Orthopedic Hospital is fully accredited by the Joint Commission and is one of only a few hospitals in the United States devoted strictly to orthopedic care. This 110,916 SF, two and three-story addition allowed for six new orthopedic operating rooms, two procedure rooms, 27 pre-post rooms, and new PACU bays. The second floor holds 39 private patient rooms while the third floor has 24 ICU beds as well as fourteen additional private patient rooms.
The Pediatric Emergency Department (PED) is a 7,200 SF non-trauma emergency department for patients under the age of 18. By renovating an existing space within the hospital previously used as a fast-track clinic, this project allowed the hospital to position itself with a unique and engaging asset – a space specifically designed for children. The department comprises of seven exam rooms and support spaces required for typical emergency services. Along with the requirements for the PED, the program required integration of new registration and waiting areas for pediatric and adult patients, and improved security for the PED.
The design team was challenged to create a comforting environment of care for pediatric patients that would blend seamlessly with the “treehouse” identity of the Children’s Hospital and create a visible icon within the emergency services area of the main hospital campus. This “hospital within a hospital” offers an environment filled with imagination and color. The award-winning design of the tree house elevator, specially decorated rooms, hallways and waiting areas invite children and their families to focus on something other than the often unpleasant purpose of their visit. Lutheran Hospital Leadership stressed that not all emergency rooms are the same, and Lutheran’s is now vastly different. Most hospitals have some dedicated pediatric patient exam rooms, but those young patients are sometimes exposed to the unsettling sights and sounds of adult ER situations. Leadership wanted to change that experience. The new PED immediately establishes an environment that defines a child-friendly zone where children are the priority. From the beginning of the design process, interactive spaces were important in maintaining the treehouse experience and managing the care of the patients.
Extensive research of materials and finishes was done to meet the requirements for a type I-2 building occupancy. The design team was mindful to balance the infection control needs of the hospital and the whimsical nature of the treehouse. The tree trunk located as central focus of the waiting area was designed to have a realistic texture for children to touch. There are multiple motion sensors near the tree that activate woodland creature sounds to match the animals that inhabit the tree. To create a focal point as patients enter the department, the nurse station was designed as a “treehouse” with features that match the main elements of the Children’s Hospital logo. Adding visual continuity with the lobby, the corridor repeats features of the tree canopy and leaves.
Long-Term Care

Outpatient Care
