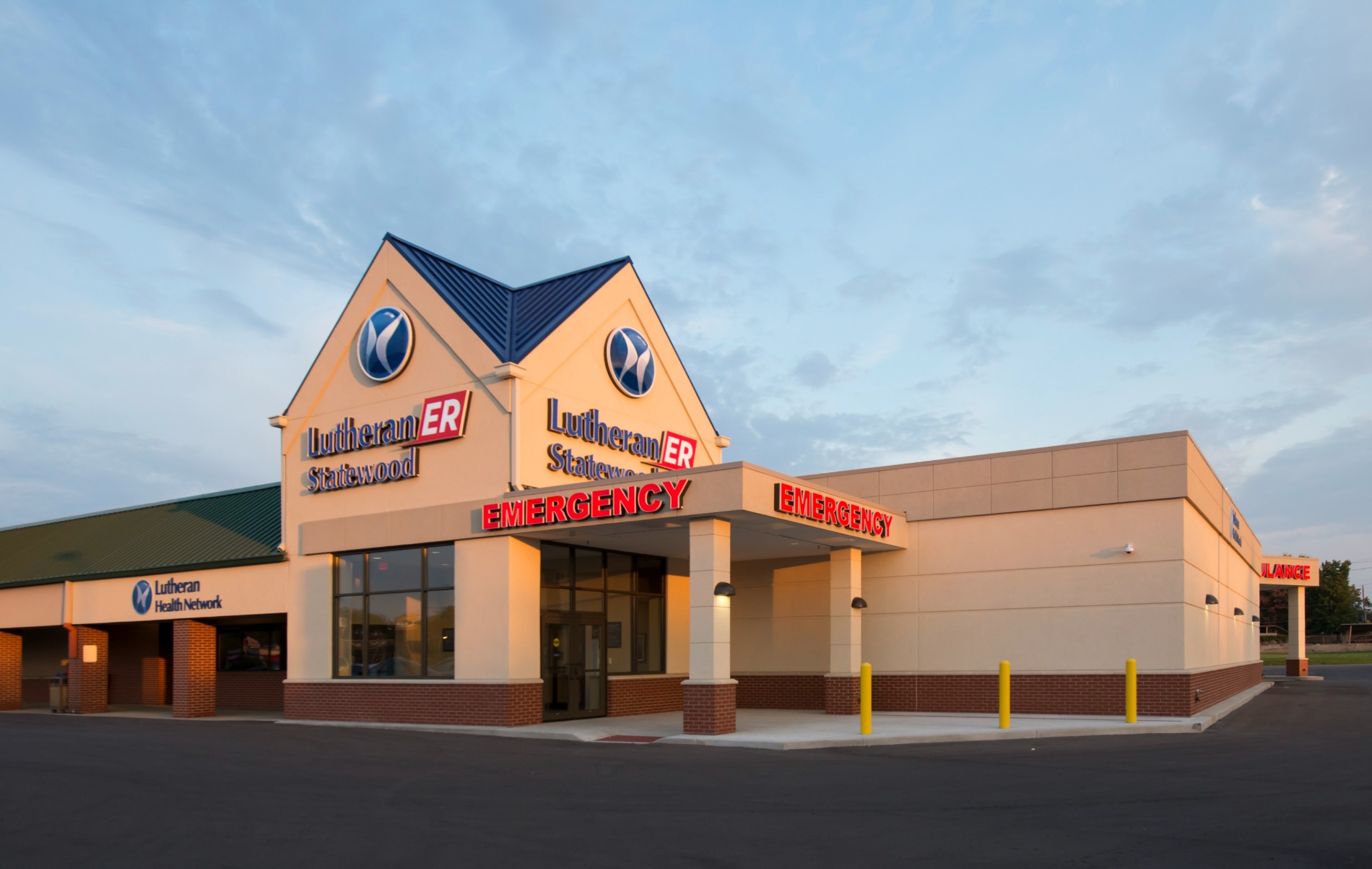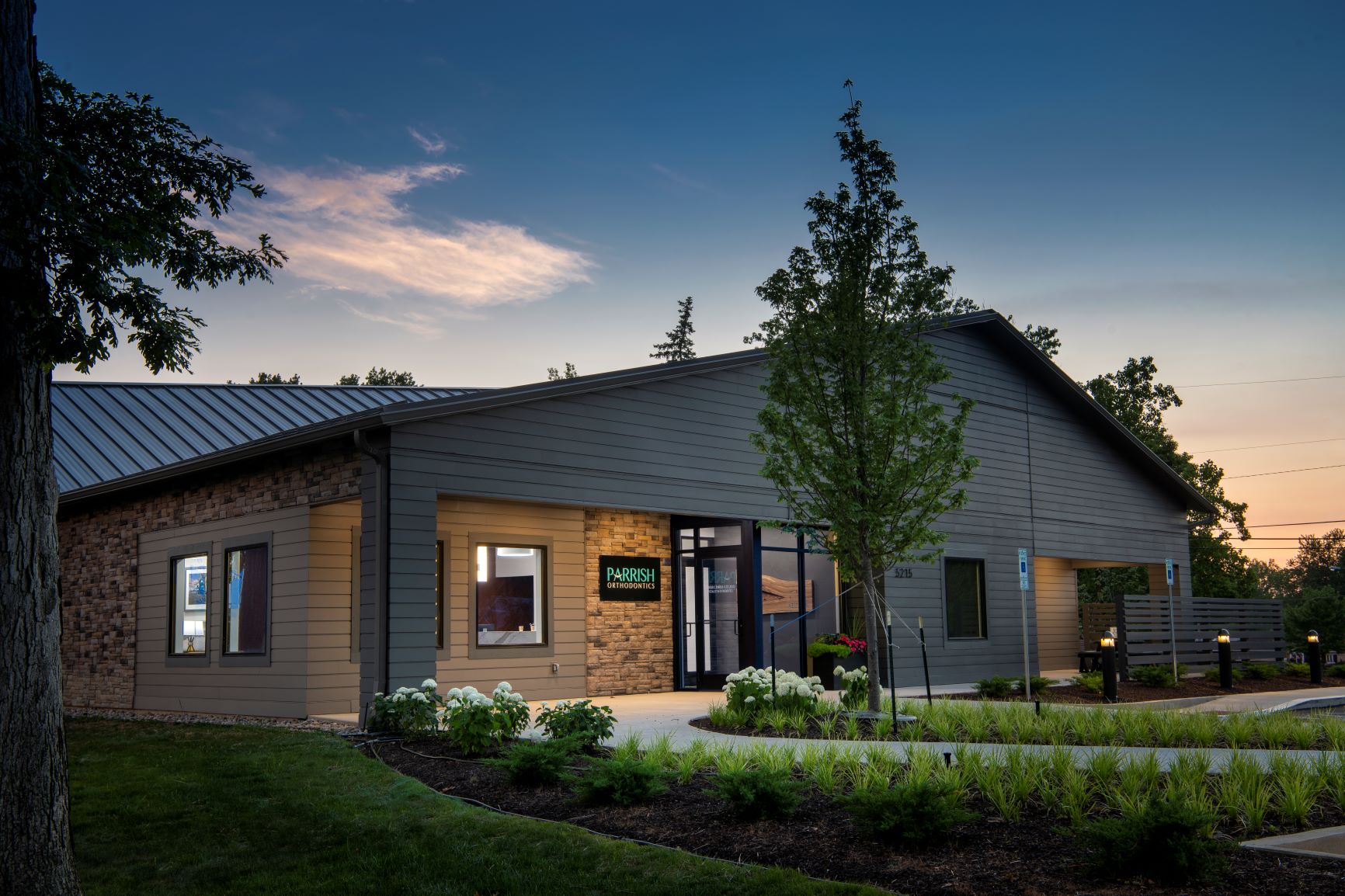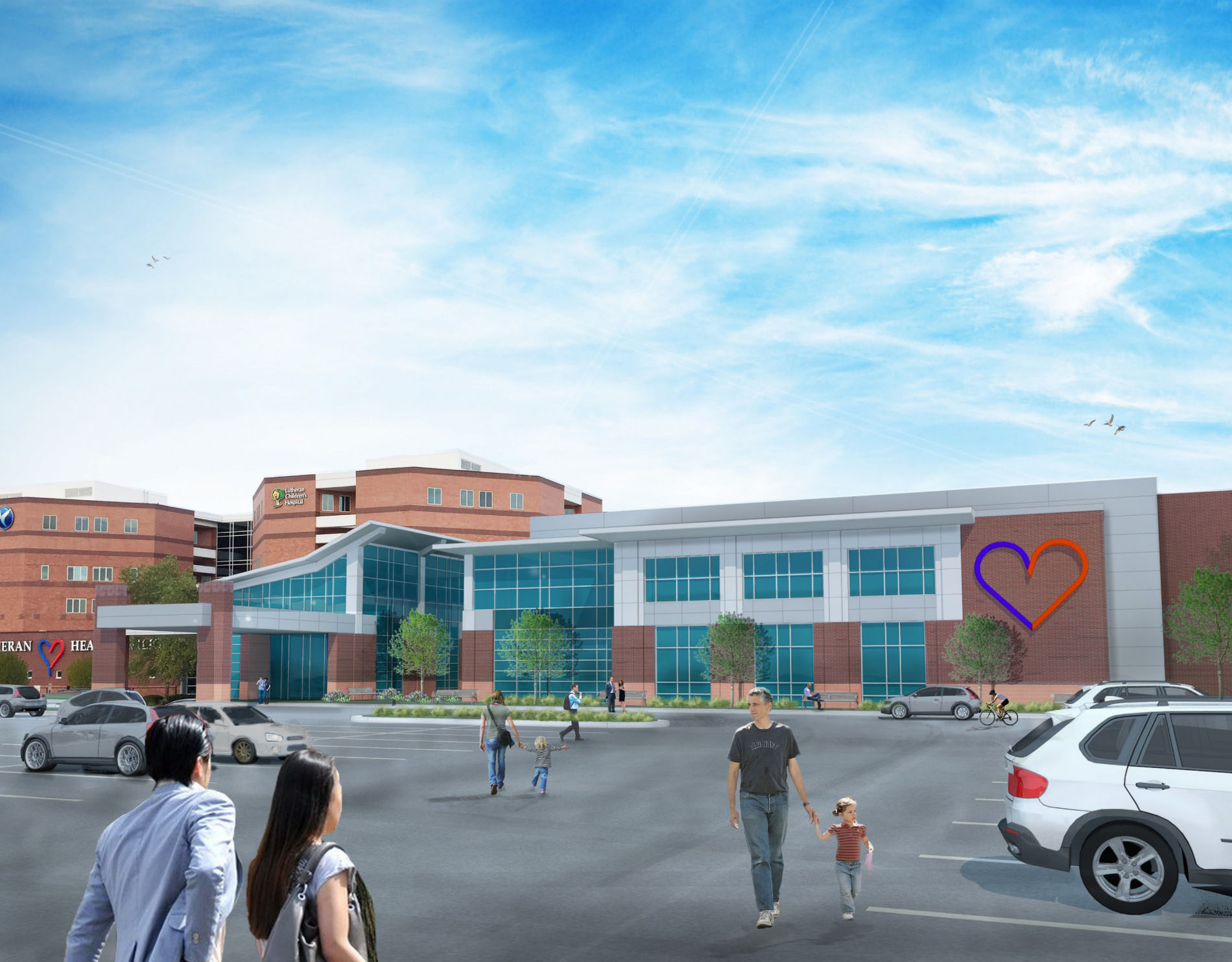Lutheran ER Statewood
Outpatient Care


Healthcare
Fort Wayne, Indiana
Dr. Parrish’s eye for design and forward-thinking approach allowed the design team to explore different forms and materials to create a new location for a family practice. The site of Parrish Orthodontics, located in a highly visible area of southwest Fort Wayne, posed a unique design challenge due to the triangular shape of the site. MKM took this as an opportunity to envision a geometric, modern building to compliment the plot. Along with its shape, the project is visually distinctive in its use of color and texture. The lower areas of the façade feature fiber cement siding in two shades of gray and taupe. This product’s workability was essential for creating the crisp mitered corners and clean lines, as well as for navigating the trickier points of the triangle. A stone-clad exterior comes to a steep point with a 20-foot overhang above a wall of floor to ceiling windows. The roof is a complex form, with no truss the same.
Upon entering the building, a welcoming reception desk boasts a wood feature wall, made from plank flooring. Interior signage was created from the trunk of a tree removed from the site to make way for the new building. An open interior allows visitors to have a feel for the undulating form of the building. Interior spaces are warm and inviting with a mid-century modern aesthetic, complemented by wood and stone finishes.
Outpatient Care

Acute Care
