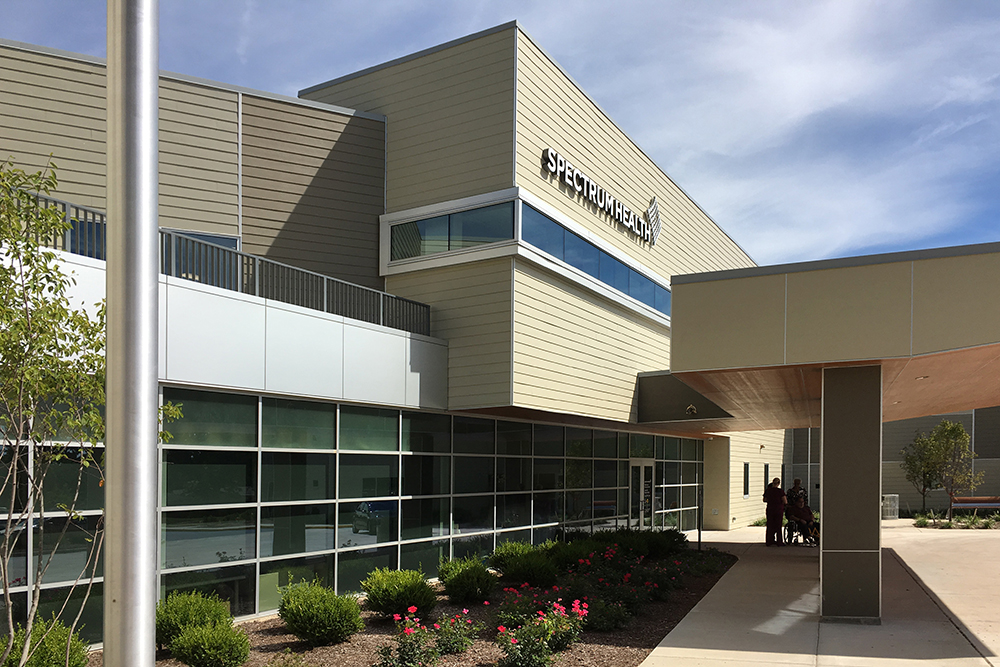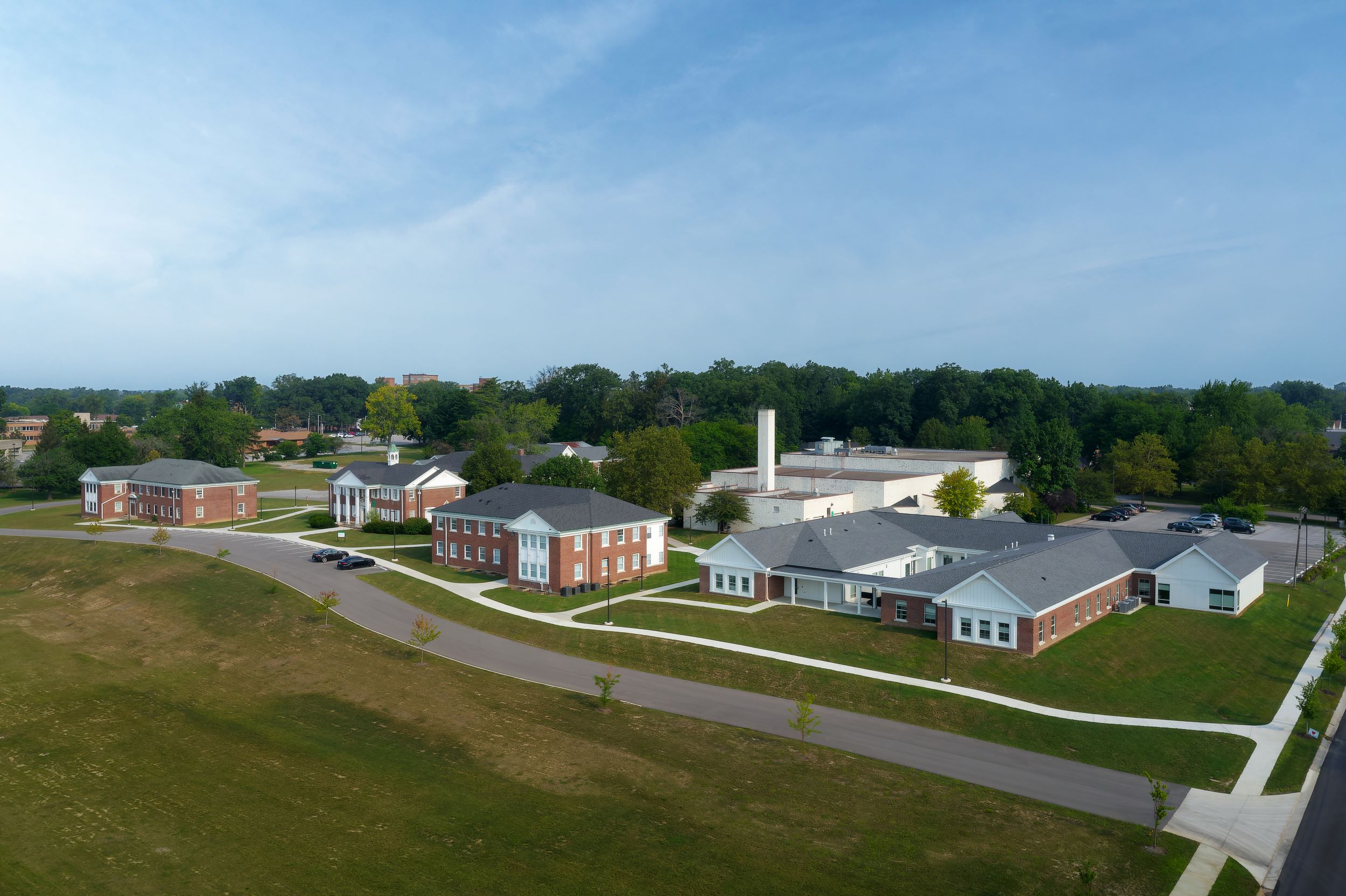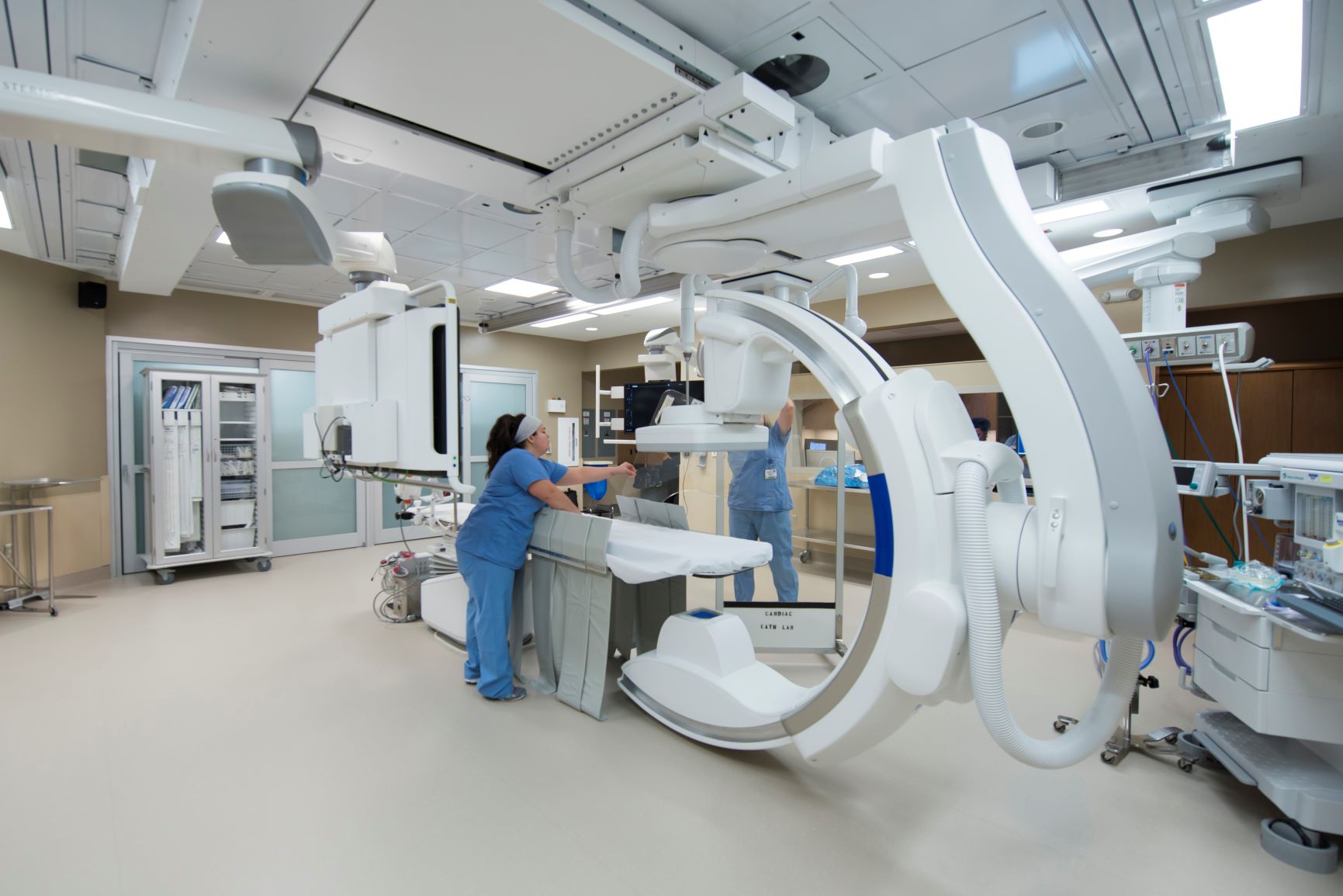Spectrum Rehab & Nursing Center
Long-Term Care


Healthcare
Fort Wayne, Indiana
Crossroad Child & Family Services creates promising futures for children in difficult circumstances by providing therapy, education, and family support services. The campus expansion increased capacity to serve children and families in need. Enhancements to the 135-year-old campus included three projects aiming to support the 43% increase in demand for services that Crossroad has experienced since 2010. Two new buildings include a fifteen-bed residential treatment unit and a one-story outpatient and treatment facility, providing space for therapy suites and administrative offices. This new space allows for better collaboration between therapists and case managers by consolidating support functions under one roof. In addition to new construction, an existing building and former natatorium have been renovated to house a campus dining hall and large community meeting space.
The campus received façade and wayfinding updates. The new campus features walking paths and outdoor seating areas to encourage walkability and interaction with the natural environment. During the planning process, MKM used research by The Robert Wood Johnson Foundation’s Active Living Research program. “Measuring Urban Design Qualities: An Illustrated Field Manual” reviews five key concepts of urban design: imageability, enclosure, human scale, transparency, and complexity. These concepts directly relate to how individuals interact with public space and inspired the design decisions made for Crossroad.
Long-Term Care

Acute Care
