Stillwater Hospice
Long-Term Care
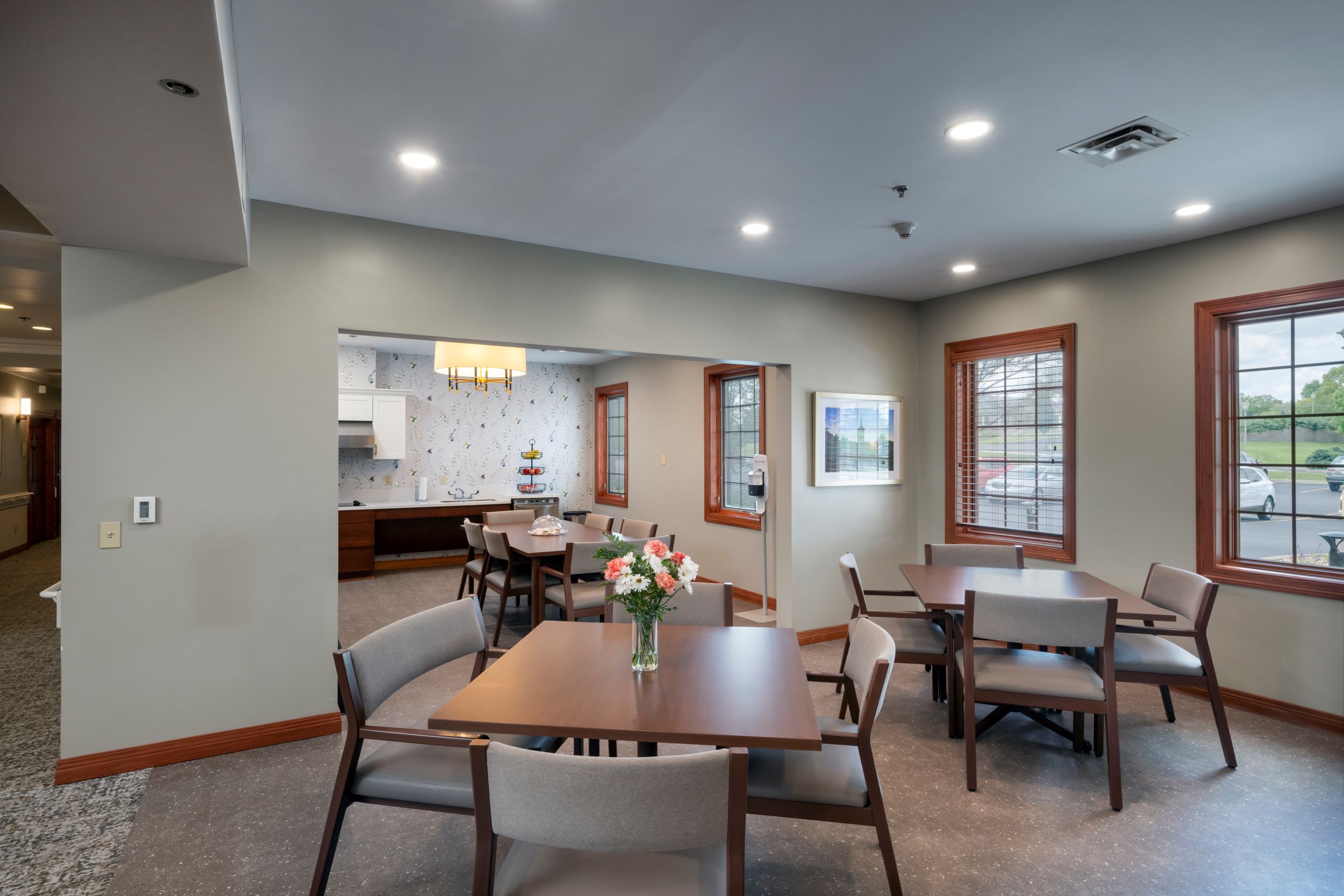
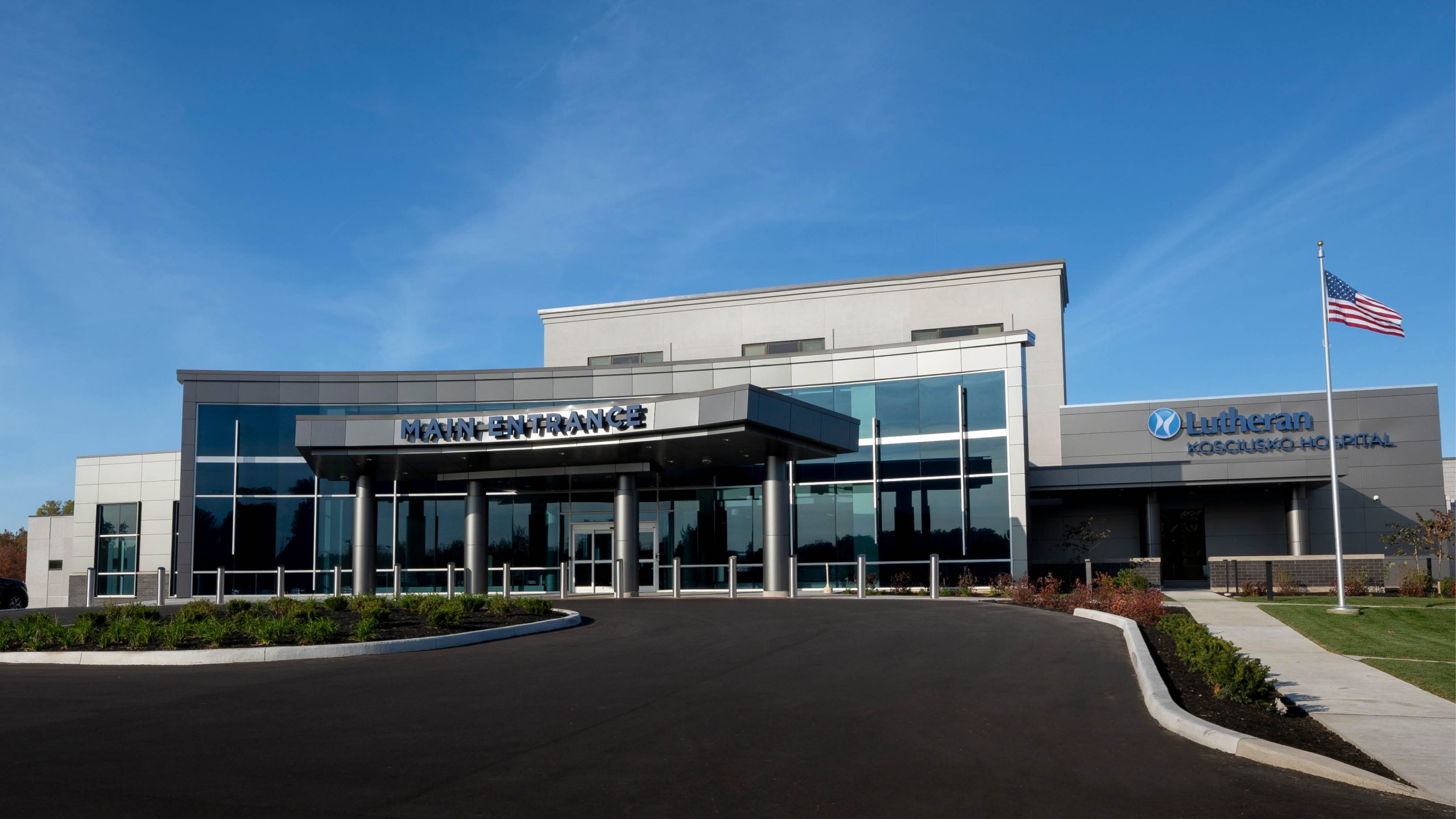
Healthcare
Warsaw, Indiana
The Lutheran Kosciusko Hospital addition and renovation project provides a new experience for patients, staff, and the broader community. At the heart of the renovation is a bold main entrance, featuring a sweeping glass facade and an expanded lobby that re-centers the hospital’s civic identity and improves visitor orientation by consolidating multiple entry points, creating an accessible and welcoming front door complete with expanded parking, improved signage, and enhanced landscaping. Inside, generous daylight, open seating areas, and regional materials make the lobby both inviting and efficient for arrivals, registration, and wayfinding.
Adjacent to the new lobby, the operating department underwent a comprehensive expansion and modernization to advance surgical services to meet current and future care needs, including the addition of a new operating room to increase capacity and allow for more complex surgical procedures. Renovation of existing ORs and support spaces were also made to improve safety, flexibility, and operational flow while supporting privacy, family access, and more efficient care delivery.
Architectural strategies grounded in evidence-based research informed every design decision, emphasizing daylight, intuitive circulation, acoustic comfort, and future-ready flexibility.
By uniting a welcoming new entrance with a high-performance surgical platform, the Lutheran Kosciusko Hospital can evolve with the healthcare landscape while continuing to center patient dignity and staff well-being for the larger community.
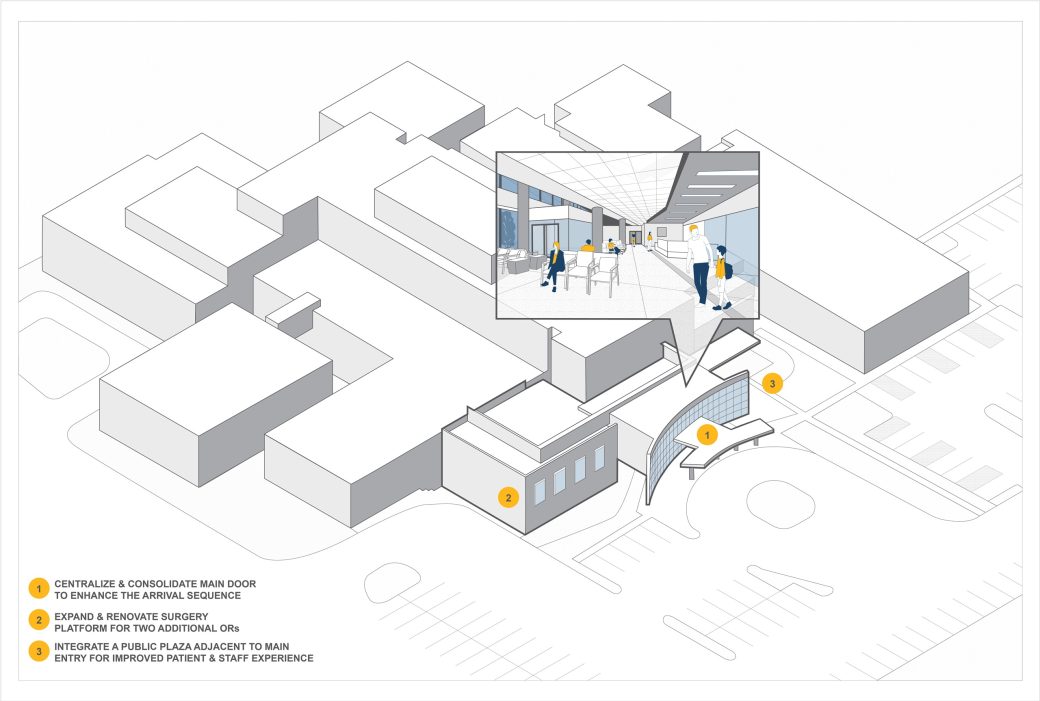
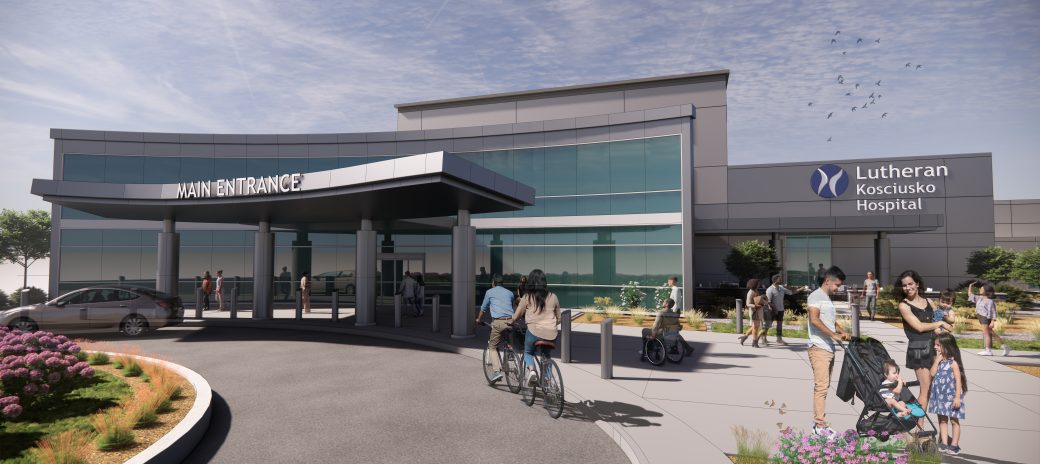
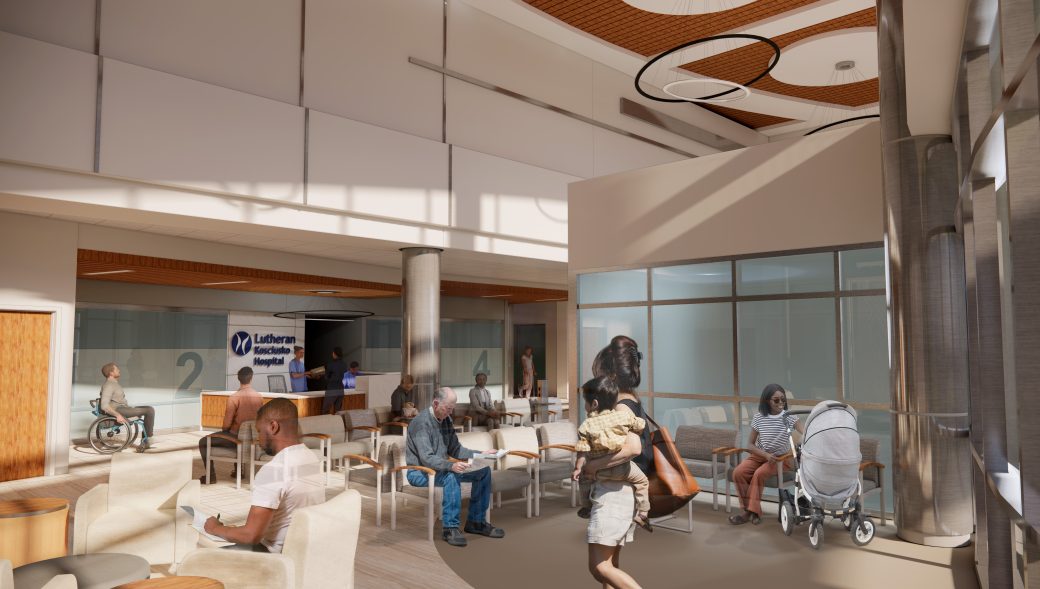
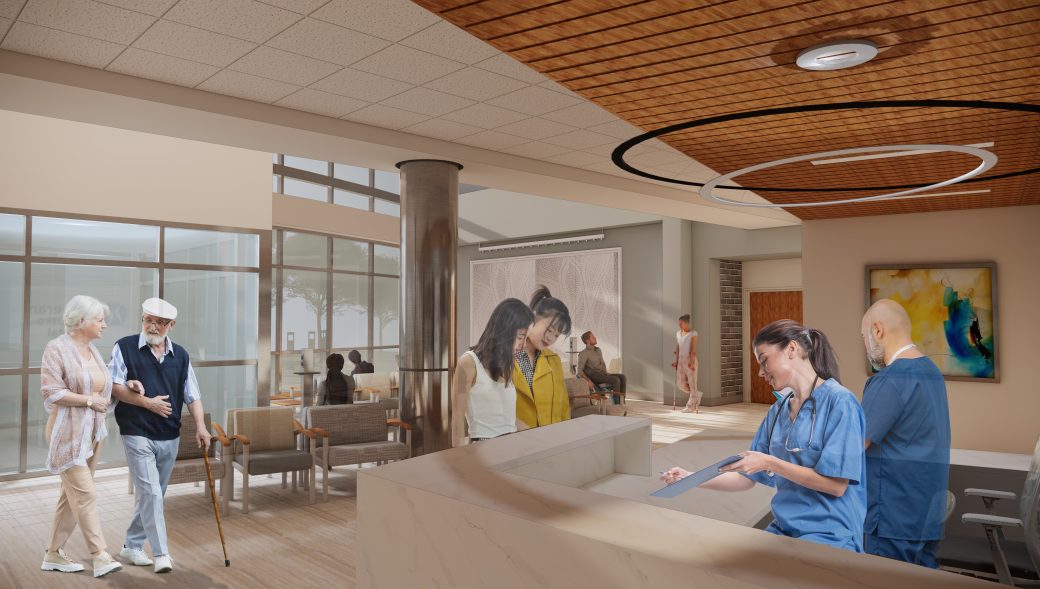
Client
Lutheran Hospital
Size
25,700 SF
Program
Renovations to the sterile processing suite and endoscopy scope processing improved efficiency and compliance, while exterior updates enhanced the overall aesthetic and accessibility for visitors and patients.
Services
Architecture, Construction Administration, Interior Design, Programming
Completion Date
2024