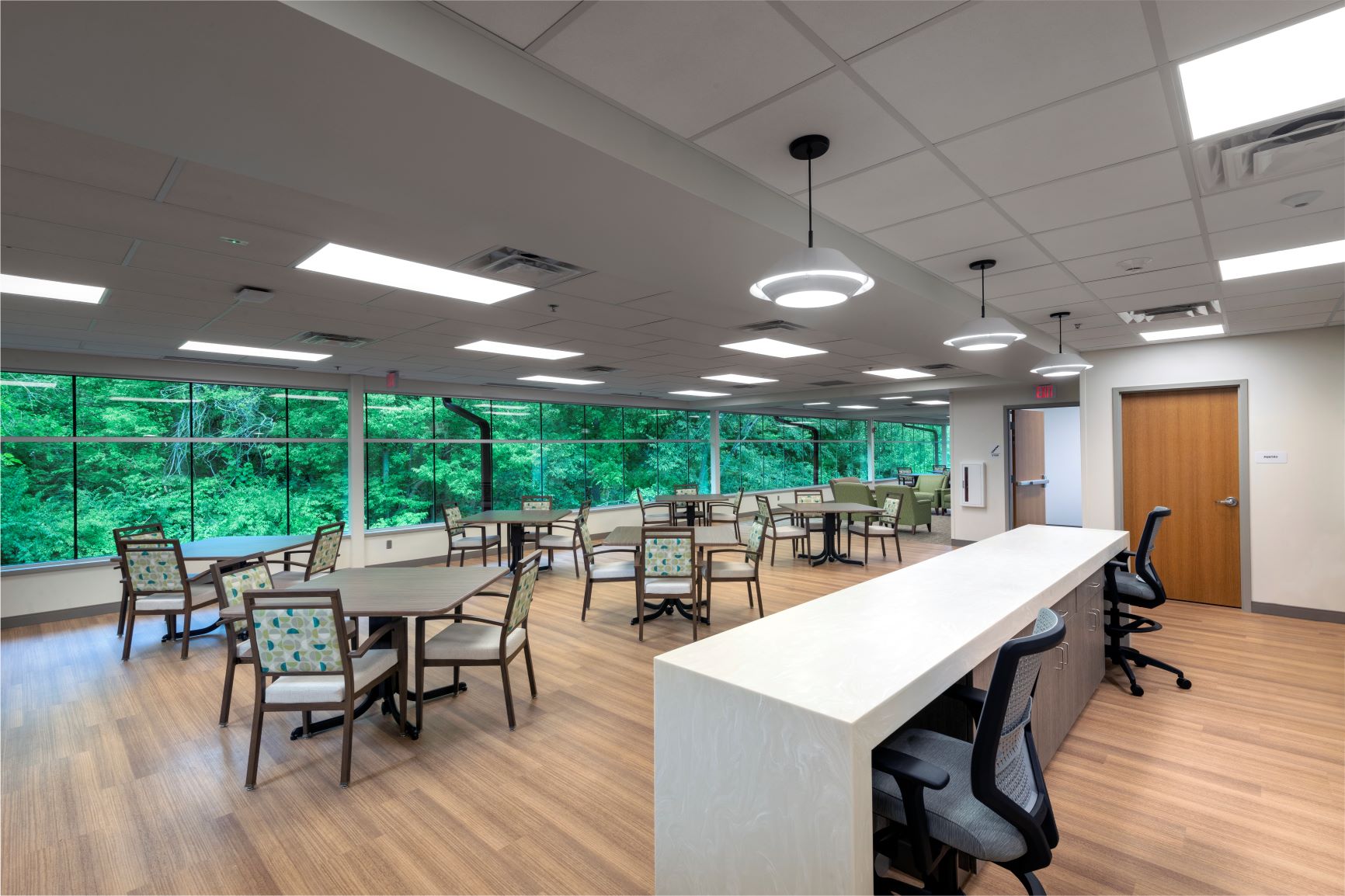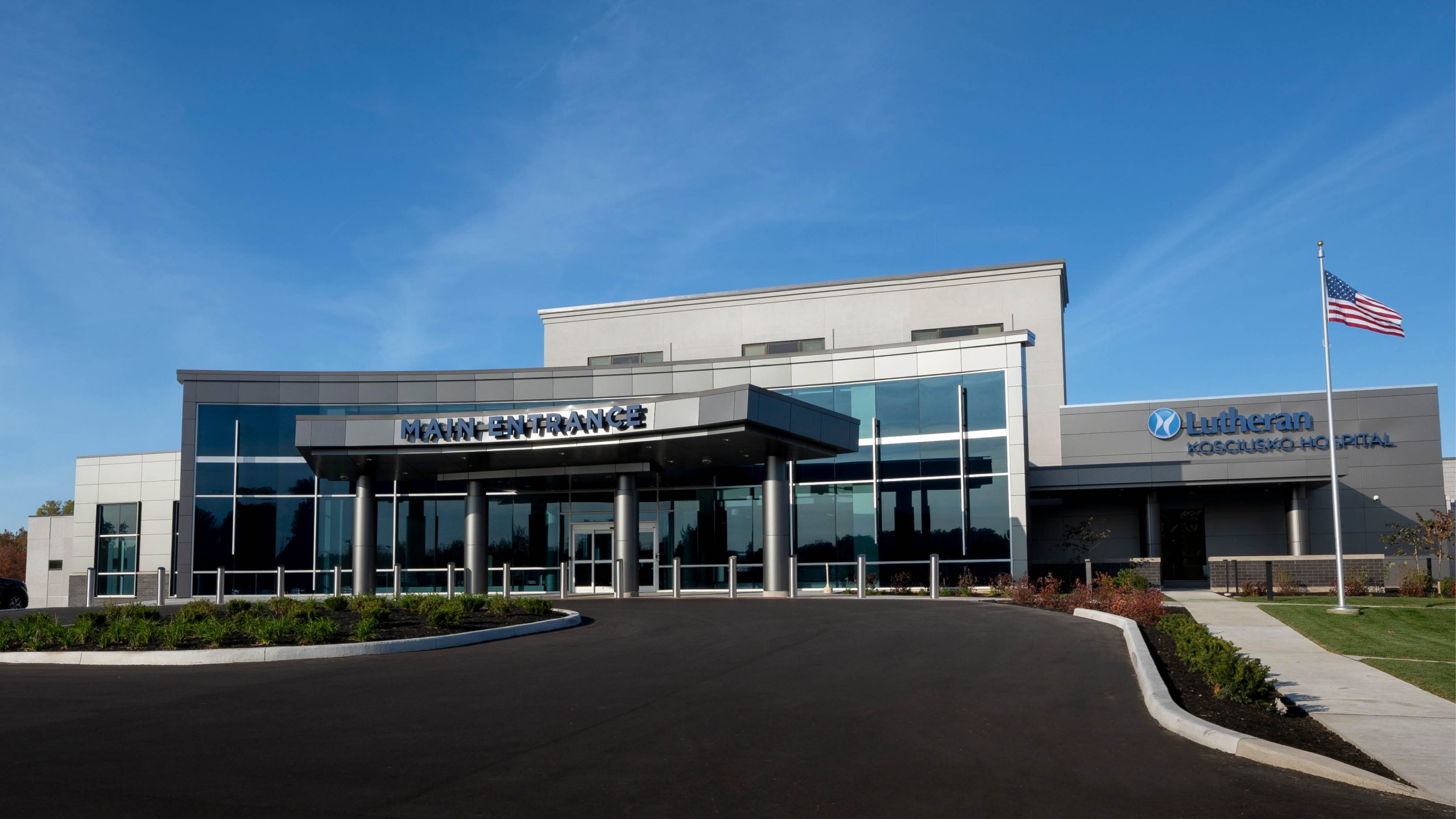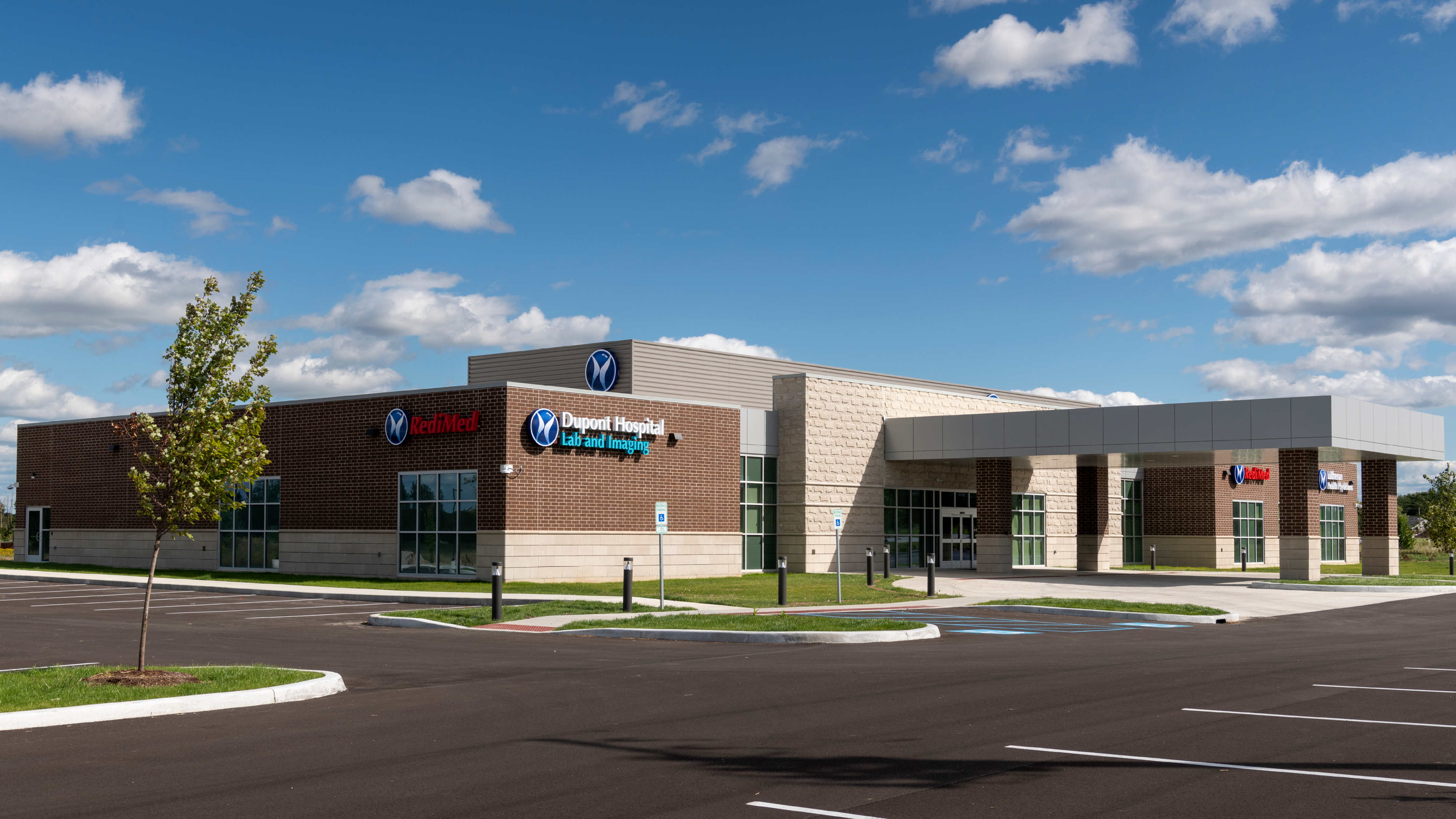Aging & In-Home Services PACE
Outpatient Care


Healthcare
Warsaw, Indiana
Lutheran Kosciusko Hospital’s updates are comprised of a new one-story addition to surgical services and an expanded main lobby with a new public entryway. The project includes 25,700 square feet of new construction and renovations. A dedicated waiting area for surgical services was incorporated as well as a more robust space for registration and financial support services. Surgical suite renovations include one new 635 SF operating room, renovations to four existing operating rooms and support spaces, and new clean storage/shell space to accommodate for future growth. Renovations to the sterile processing suite expands decontamination, sterile processing, and clean storage to improve surgical equipment throughput. Major renovations were made to endoscopy scope processing to meet compliance standards and optimize workflow. The existing pre/post suite received finish updates and six additional patient bays.
Exterior updates and site improvements provide a fresh, welcoming aesthetic for visitors and patients. Public parking areas were expanded, including a new entry drive and drop-off canopy, as well as exterior signage which is visible from the adjacent highway.
Outpatient Care

Outpatient Care
