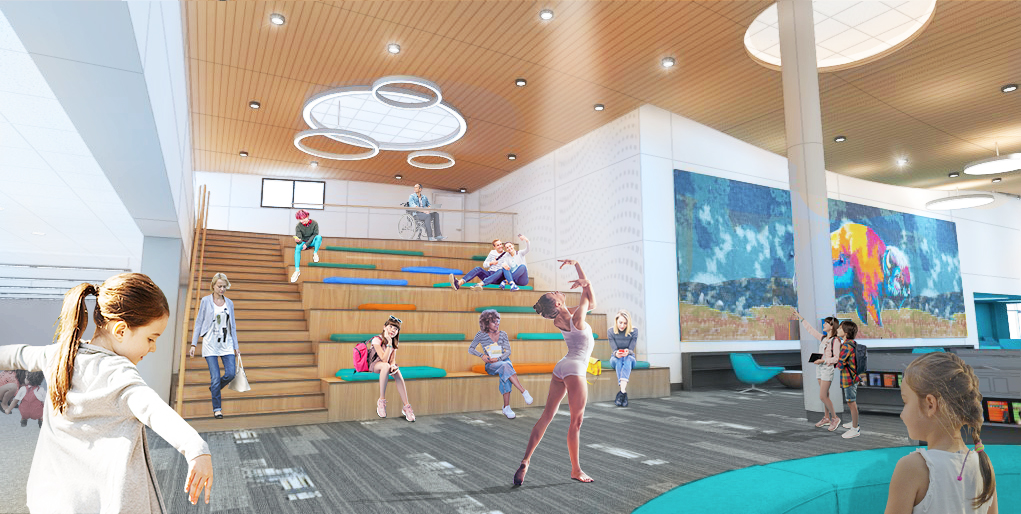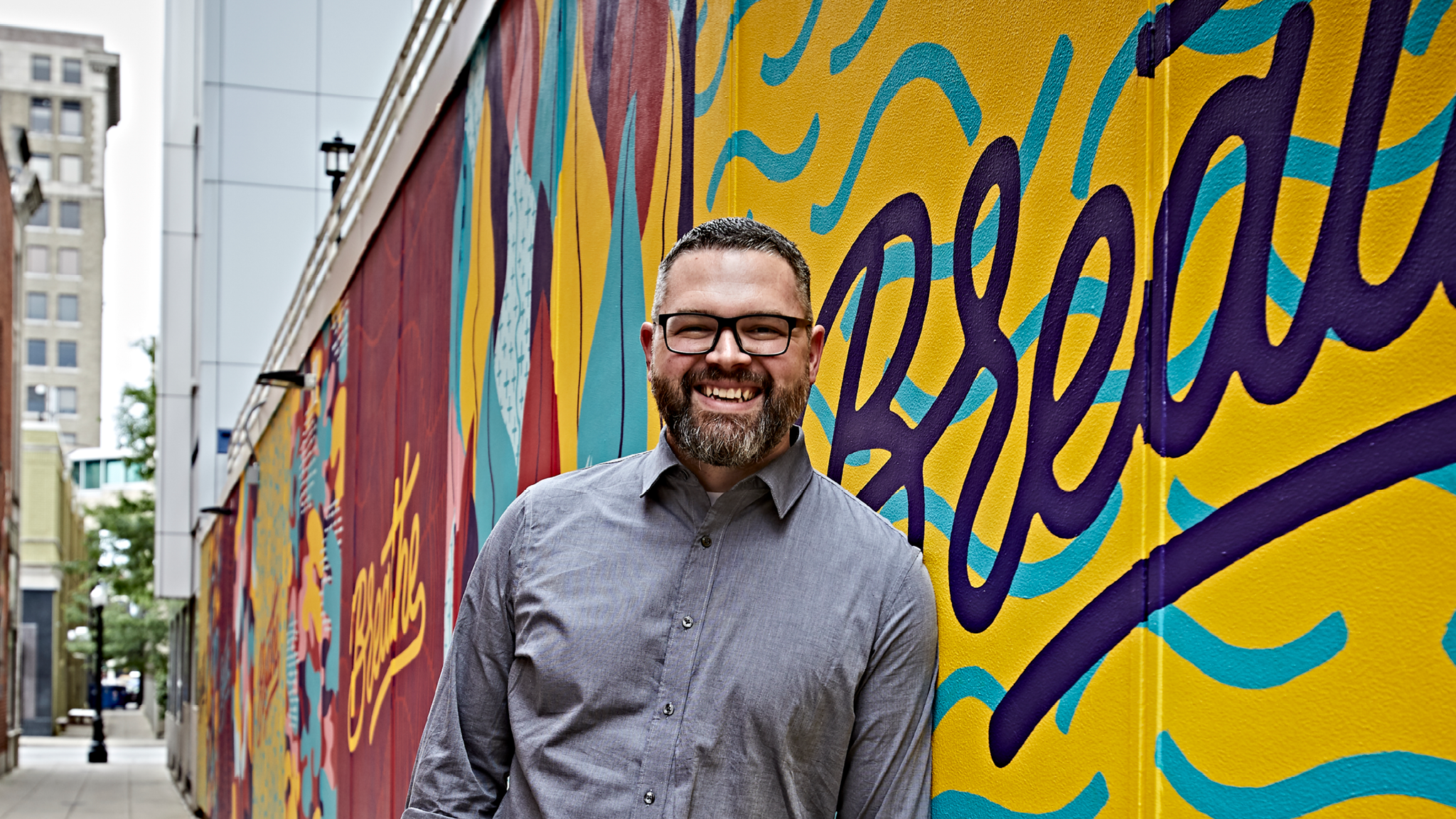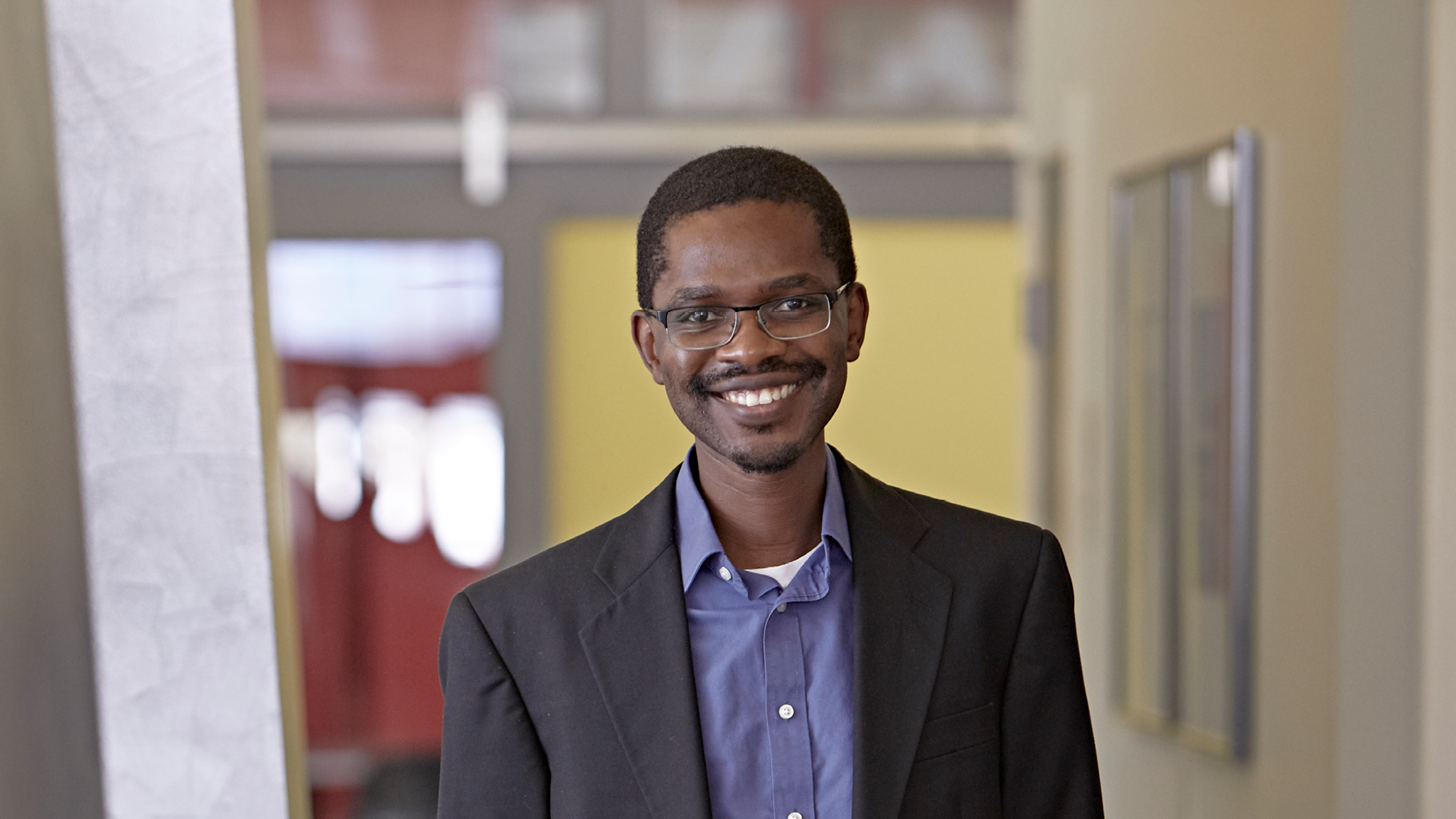The ARCH Fun & Free lecture series kicks off in January with an exploration of how Petula Clark’s classic song “Downtown” is a valuable guide to understanding our city today.

(pictured above: Rendering of the Wells County Public Library bleacher seating)
This month, three public libraries will begin construction on renovation projects to better serve their communities.
Wells County Public Library, Bluffton, Indiana.
The project scope includes a transformation of the main lobby space, seating areas, meetings rooms, administration and genealogy departments, and the Children’s and teen departments. Also incorporated into the project are new circulation desks for all departments. Many existing spaces and resources will be reallocated in the renovation for an increased focus on public engagement. A curved wood ceiling will welcome visitors in the main lobby and circulation space. The children’s area will spark the imagination with tree-like design features including custom wall nook seating. A new gathering space with bleacher stairs will ensure that everyone has an excellent view for story time.
Lawrenceburg Public Library, Lawrenceburg, Indiana.
As the needs of the Lawrenceburg community evolve, the public library is updating to continue to serve with excellence. Two separate meetings spaces will be renovated and combined into one multifunctional community space. The 3,500 SF space will include a demonstration kitchen, updated presentation space, and extensive technology upgrades. These changes will allow for coworking opportunities and increase efficiency for library staff. Workrooms and office for staff will also be refreshed with updated storage solutions to accommodate unique needs. A restroom update to include an individual use unisex restroom is another important addition to this community focused renovation.
New Carlisle-Olive Township Public Library, New Carlisle, Indiana.
This renovation project blends the existing style of the library building with growing modern needs. Renovations to the library will include increased function through updated bathrooms, an additional entrance, and an expansion of the Creative Space. Additional changes include updates to paint, carpet, shelving, and furniture.


