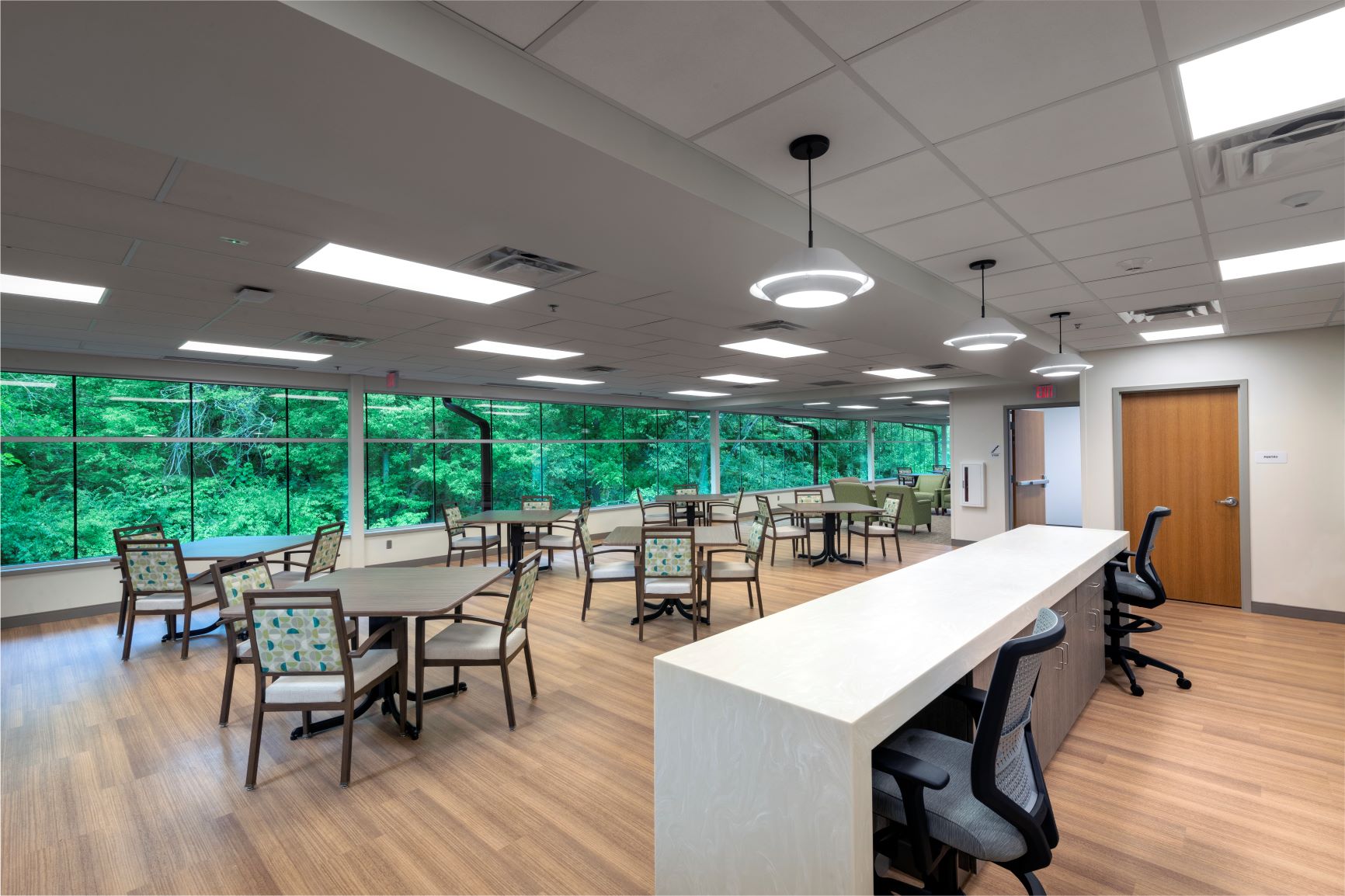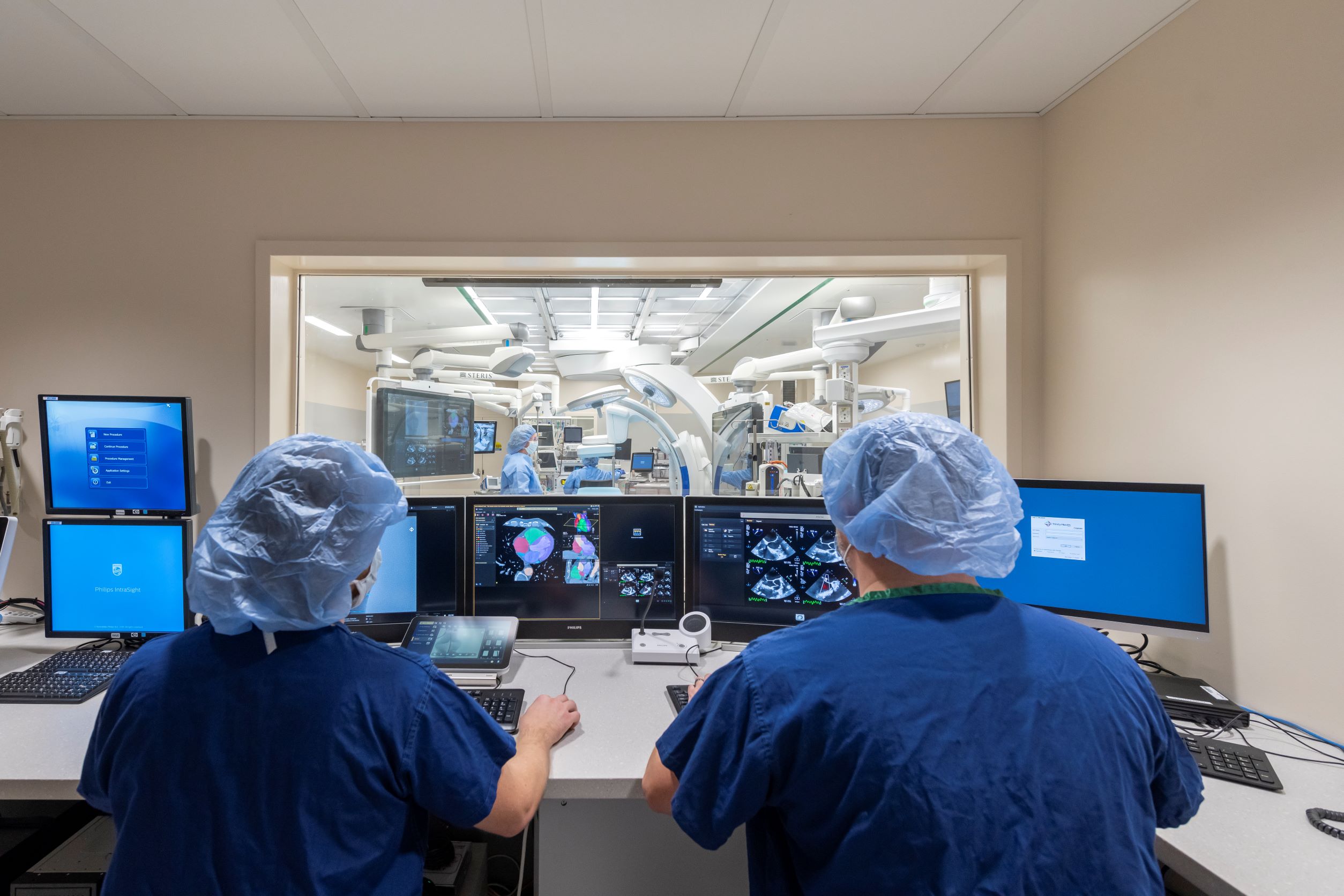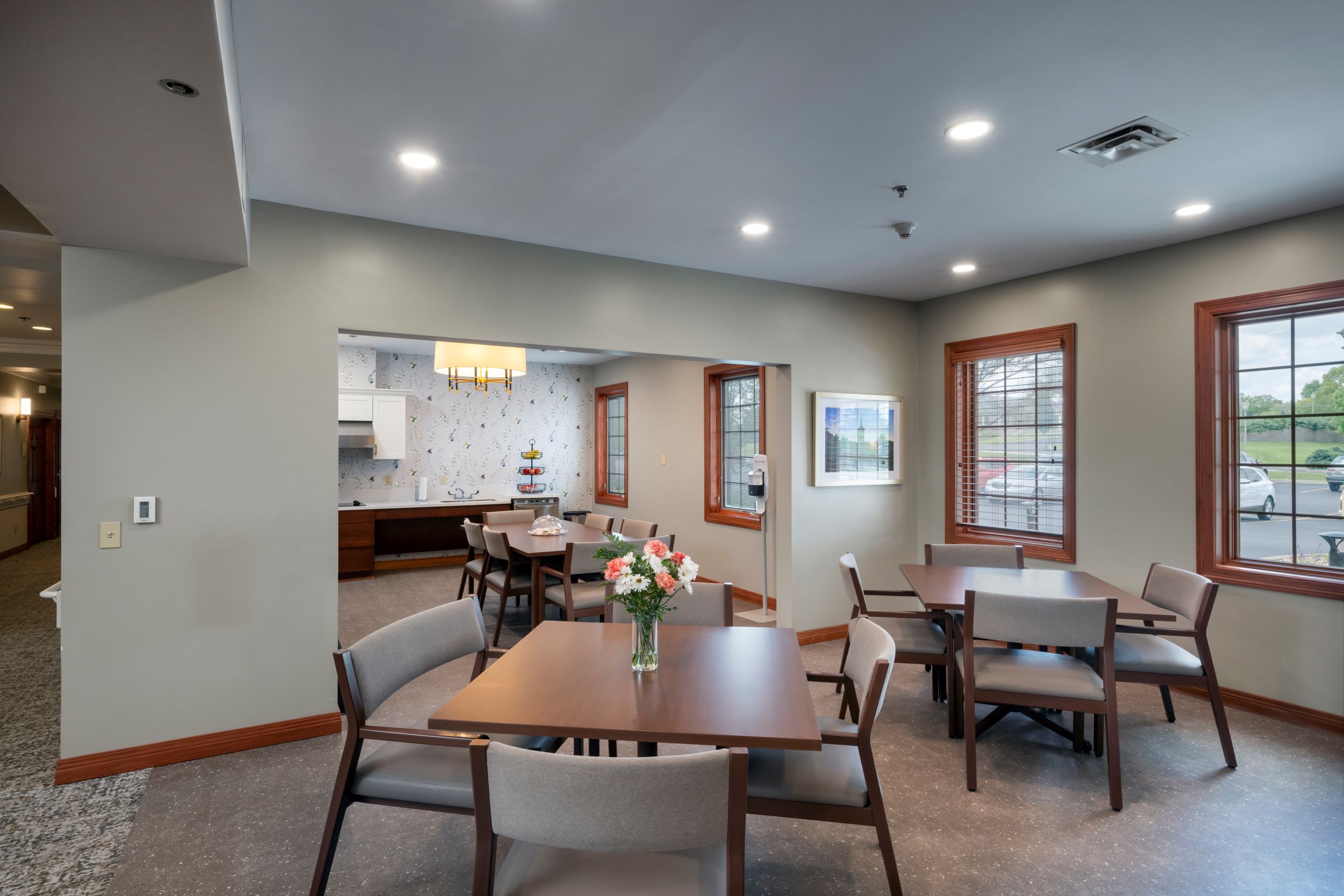Aging & In-Home Services PACE
Outpatient Care


Healthcare
Mishawaka, Indiana
The Saint Joseph Regional Medical Center OR2020 renovation was a 6-month master planning exercise and 14-month construction project. The design focused on modernizing existing operating rooms and support spaces, consolidating staff locker rooms, improving operating suite security, and implementing a new hybrid cardiac catheterization (cath) lab. The design team was tasked to develop a plan for renovation and expansion while maintaining the existing clinical services of the Operating Department while under construction. This project was developed in parallel with the Sterile Processing Department renovation which included renovation and expansion of Sterile Processing (decontamination, sterile packaging, & sterile storage) and relocation of staff support spaces, the morgue, and biohazard storage.
The project scope is comprised of renovation to 15 operating rooms which included new interior finishes, boom relocation/replacement, lighting upgrades, and technology integration; consolidation of all surgical services locker rooms and relocating the locker rooms to correct the dirty to clean staff flow through the department; suite security access control integration; and construction of a new Class 3 hybrid cath lab and support spaces.
MKM was the prime firm and IMEG was a subconsultant. The design team along with the construction manager for the project, worked in tandem with Saint Joseph Regional Medical Center to implement up-to-date clinical processes and technology. This project is an example of the design team’s ability to manage a complex design problem and implement an innovative solution while keeping the owner’s timeline. The phasing strategy has been successful in its flexibility to adapt due to COVID constraints on the hospital.
The hybrid cath lab was designed and validated in virtual reality to seamlessly integrate the myriad cardiovascular service lines that will utilize this new room. Spaces were mocked up in full-scale using placeholders for where equipment would be in the room. Staff walked through the space using virtual reality to get a sense of equipment placement to provide feedback to the design team.
Awarded:
Michiana Builders Association Excellence in Construction Award
Outpatient Care

Long-Term Care
