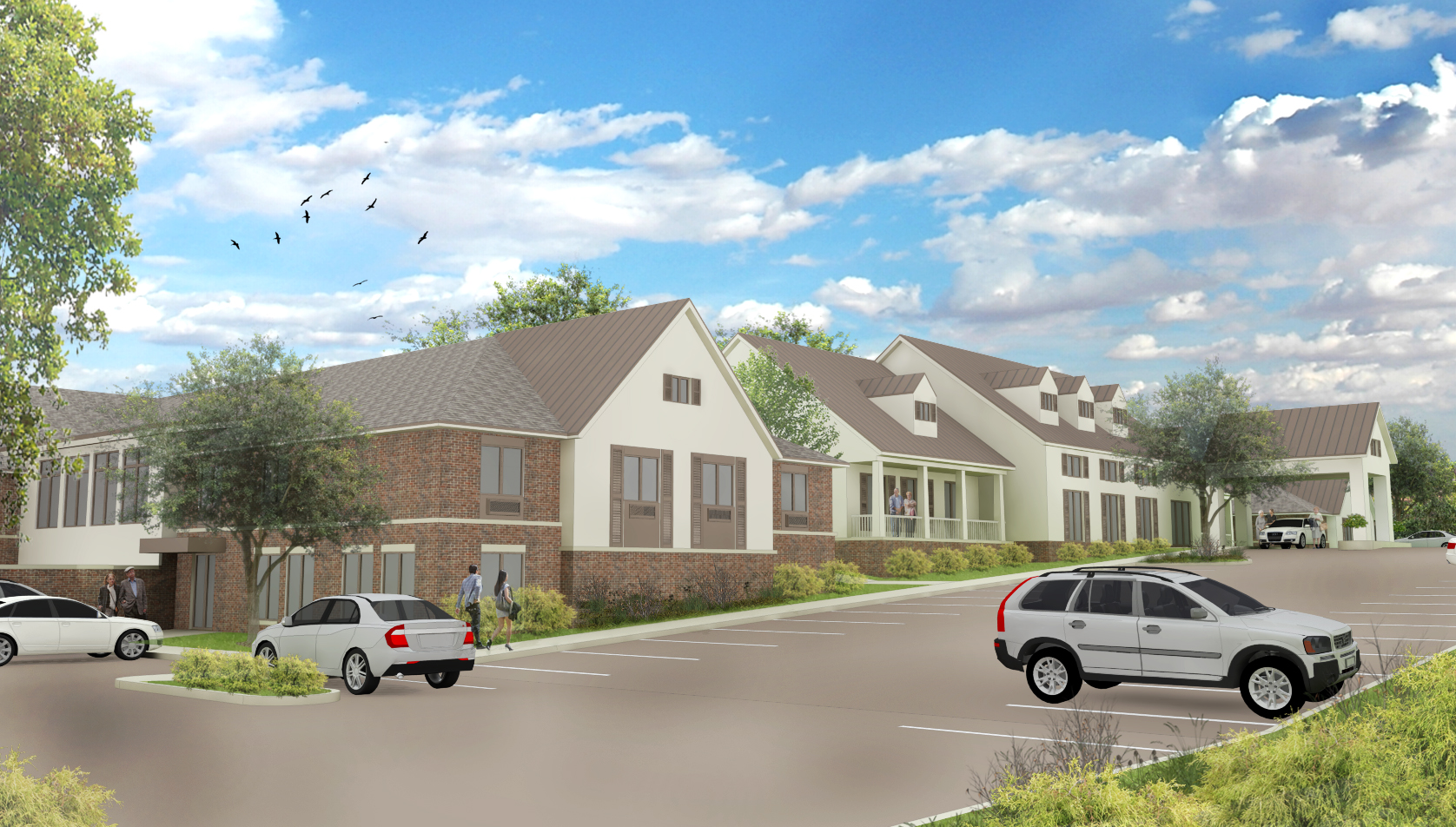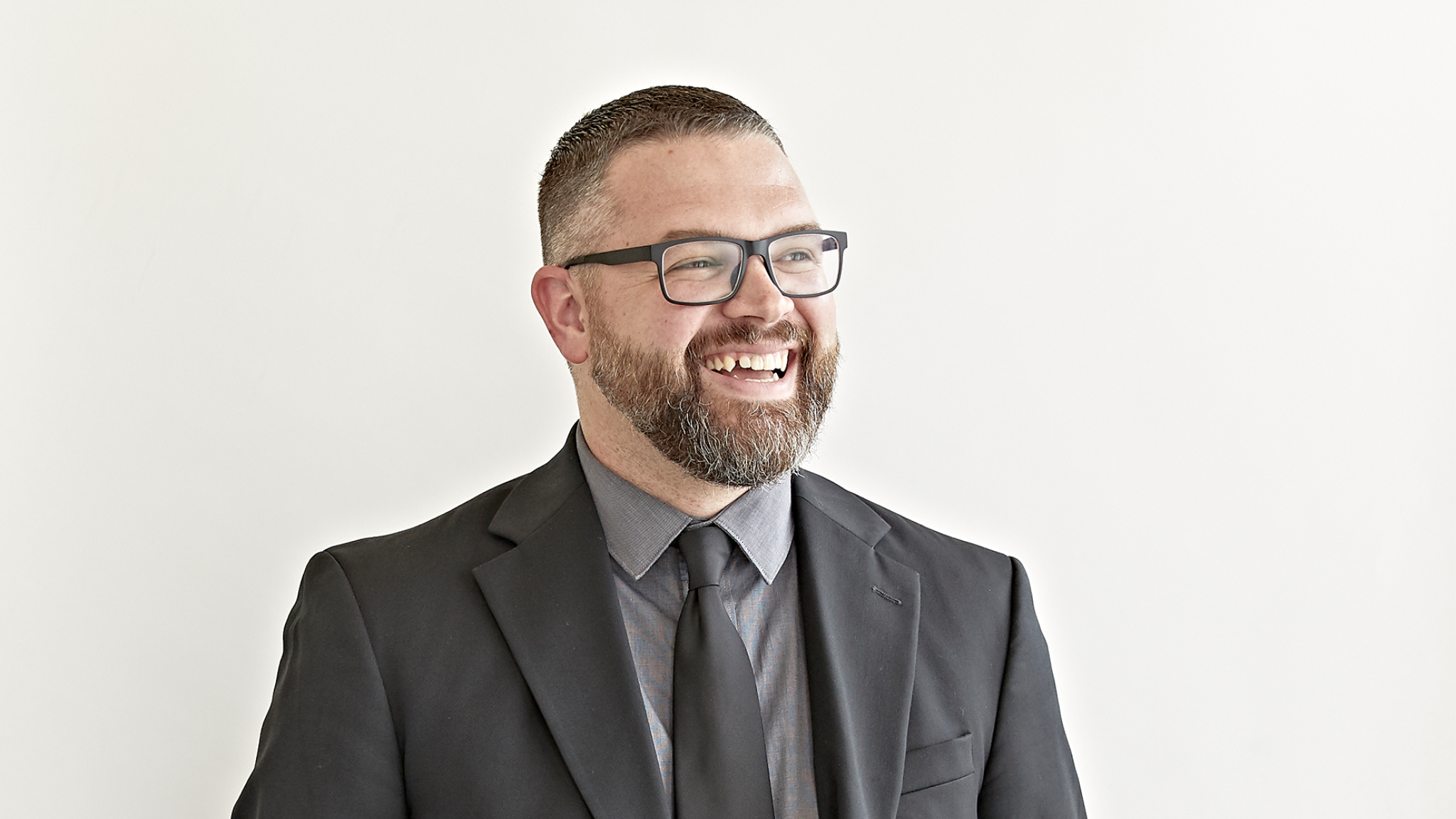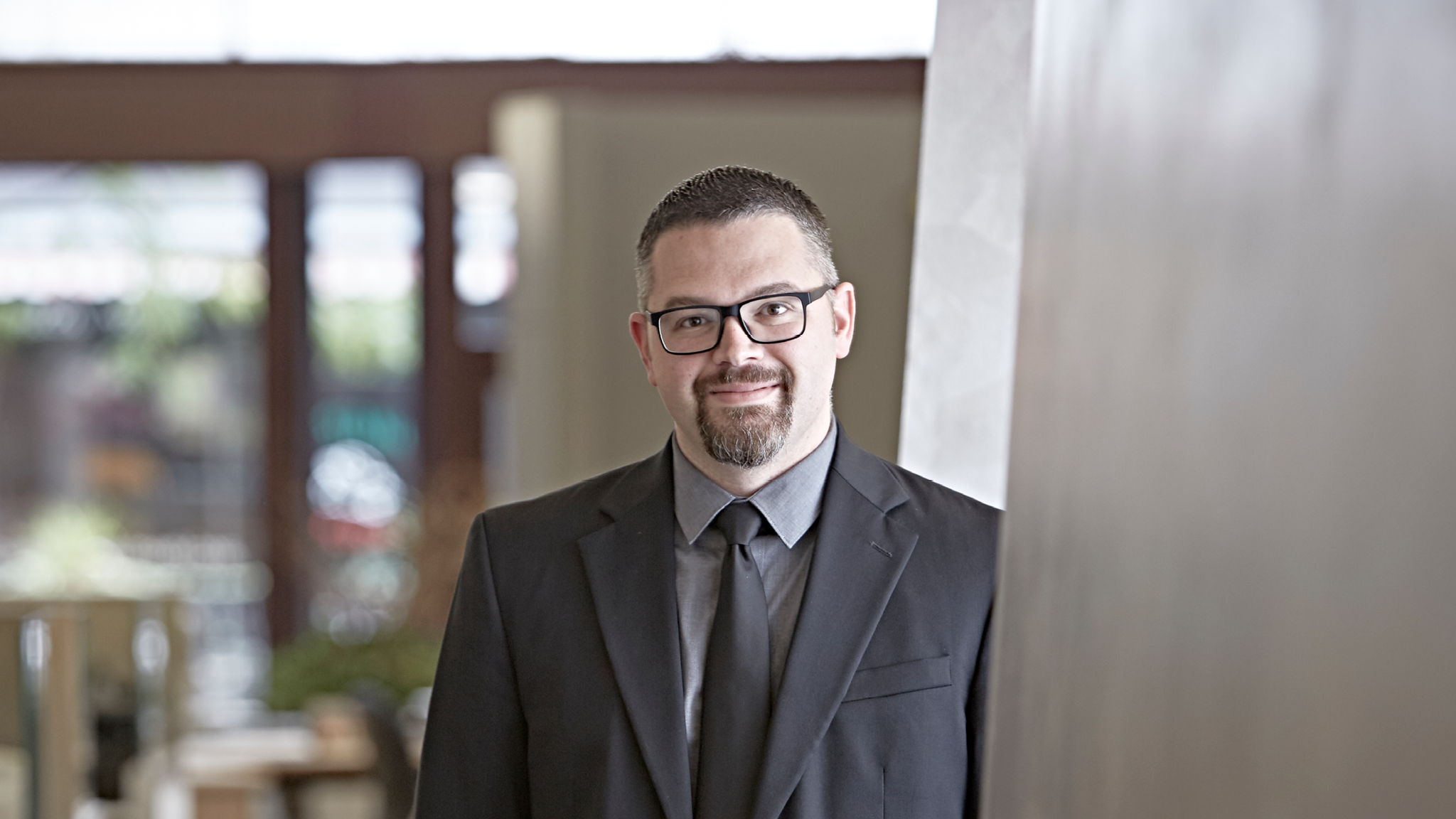MKM partner, Zachary Benedict, AIA, LEED AP, will share his work exploring why libraries are the heart of every community.

MKM architecture + design partner Dodd Kattman leading design team on Mallard Cove project
MKM architecture + design (MKM) is currently working on designs for a new, 54-bed nursing center in Sharonville, Ohio. Mallard Cove, part of Atrium Living Centers, will include two resident neighborhoods that open onto two secure, landscaped courtyards.
“Atrium Living Centers believes in creating neighborhoods of care that reflect the communities where they are located, which offer small-house style dining, living, and care,” says Dodd Kattman, Partner at MKM. “The Mallard Cove location combines the community legacy of Mallard Cove with Atrium’s proven reputation for short- and long-term nursing care excellence. Household living and dining spaces will share amenity-rich courtyards with the other common building amenities.”


