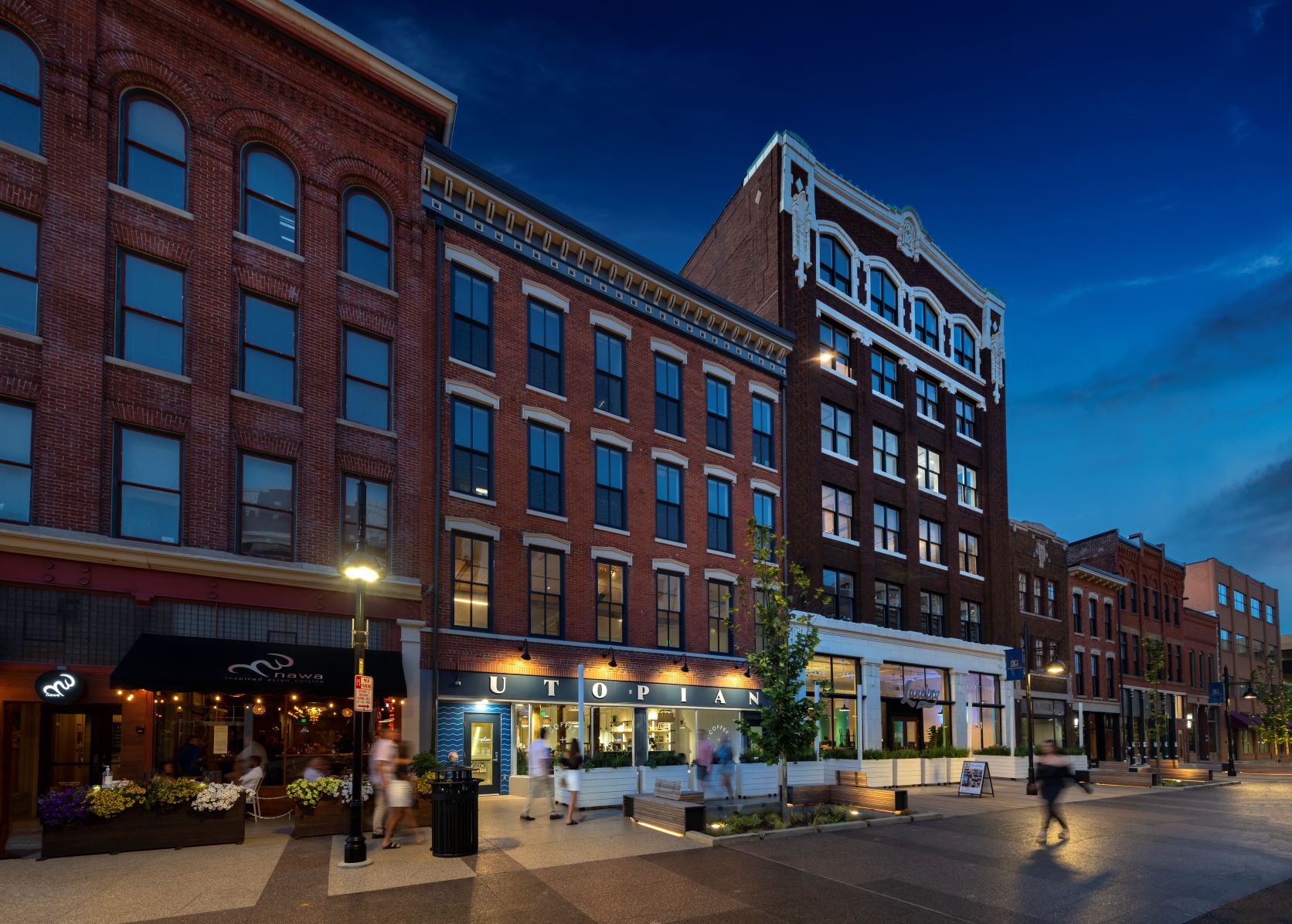Piper Trail Lutheran Life Villages
Senior Living
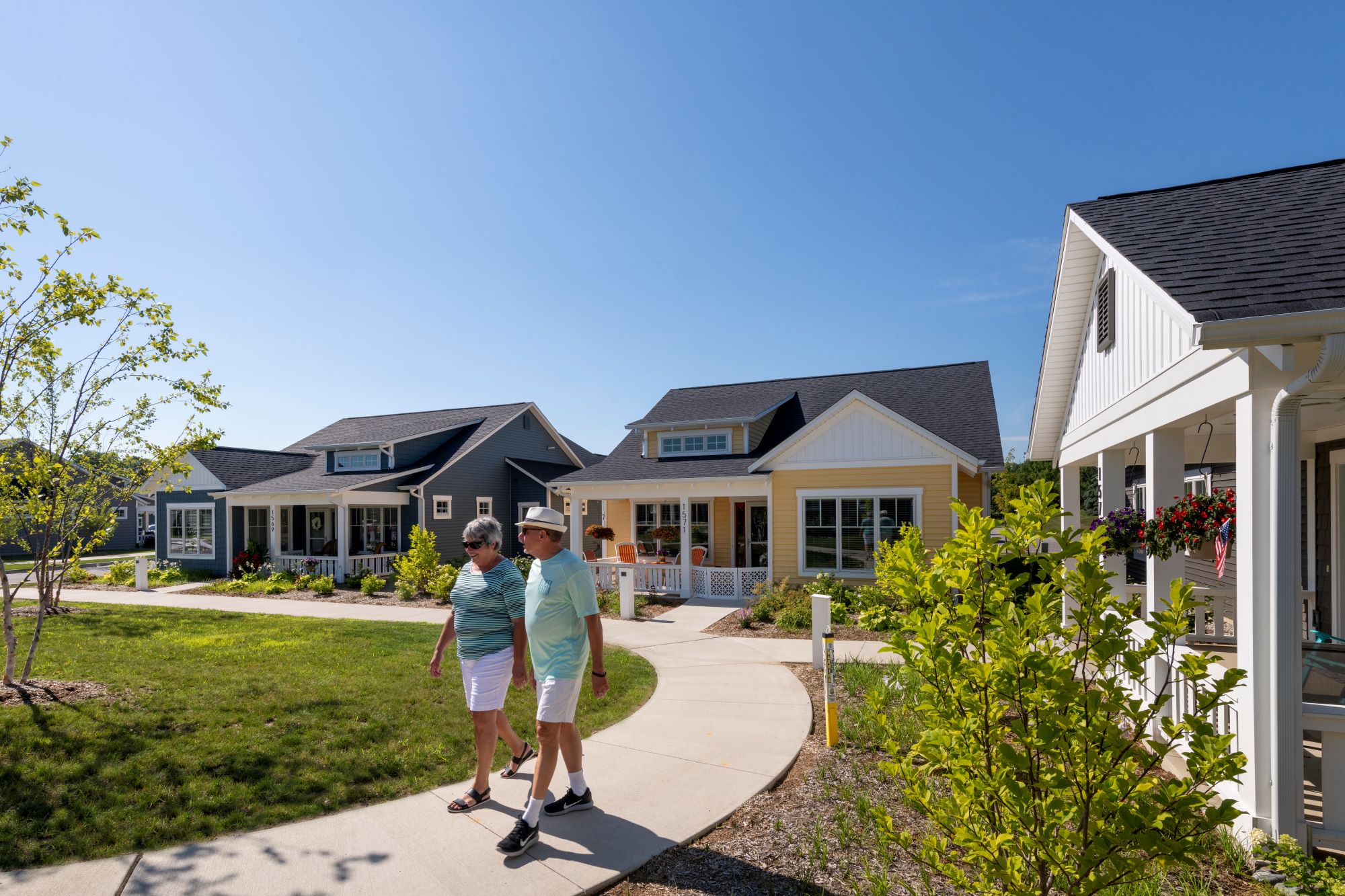

Housing
Fort Wayne, Indiana
The Courtyard is an exciting initiative which provides transitional housing for post-foster care youth ages 18-25. It includes 36 one and two-bedroom apartments, care-takers apartments, lounges, classrooms with culinary training center, and activity area that expands to include classrooms and counseling rooms.
The organizations SCAN (Stop Child Abuse and Neglect), SAFY (Specialized Alternatives for Families and Youth), Ideal Suburban Homes, and Biggs Inc. included MKM on their team to achieve this bold initiative. The development is a welcomed improvement replacing a large, unoccupied medical center on the Fairfield Avenue corridor. Building forms accentuate the neighborhood while embracing a functional courtyard, encouraging outdoor activities and organic gardening. With the assistance of state tax credit, housing vouchers, grant funding, and municipal incentives, construction was completed in late 2013.
Awarded:
NCDA Audrey Nelson Community Development Achievement Award
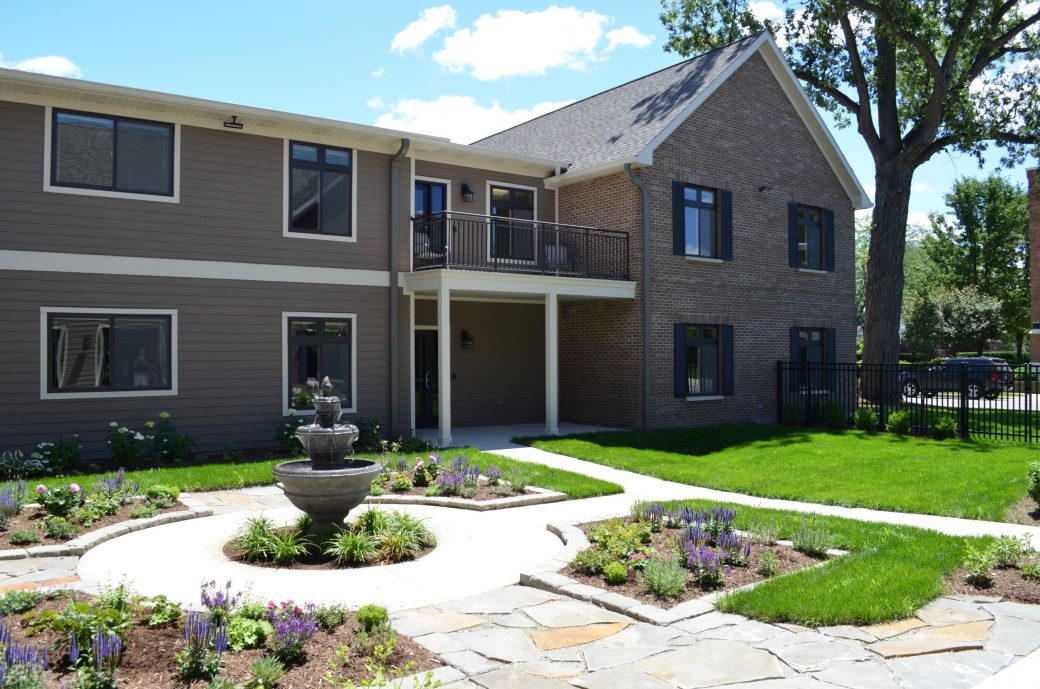
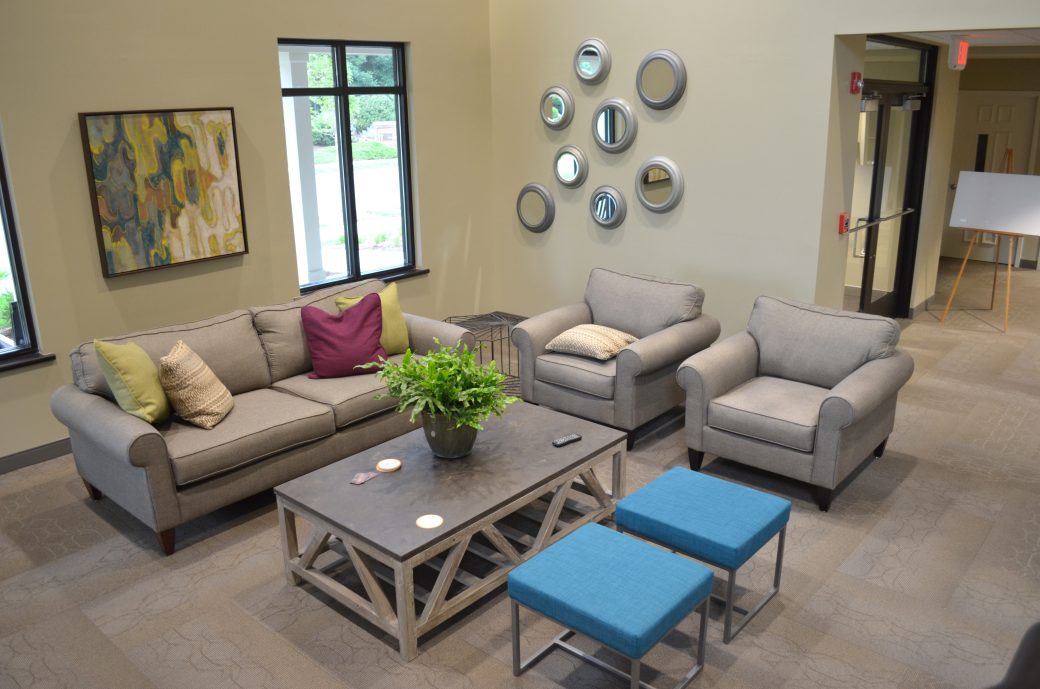
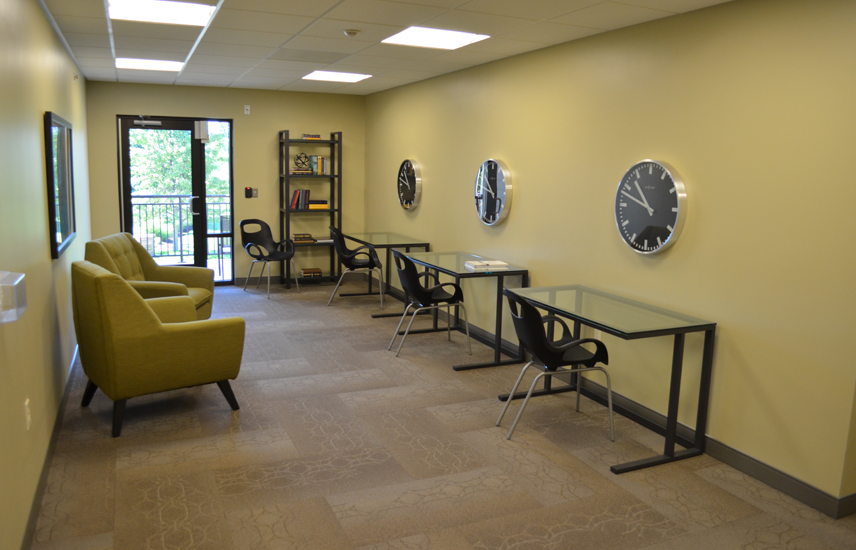

Senior Living

Multi-Family Housing
