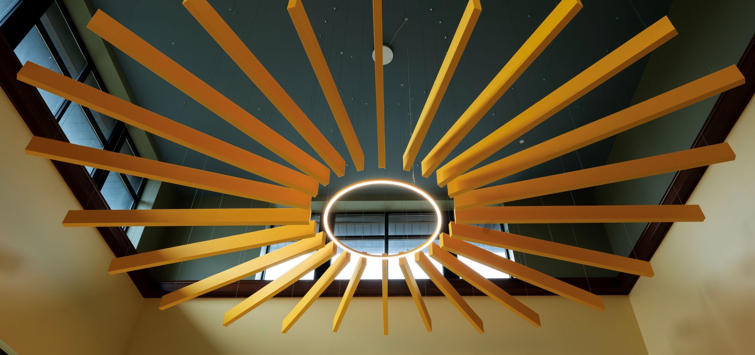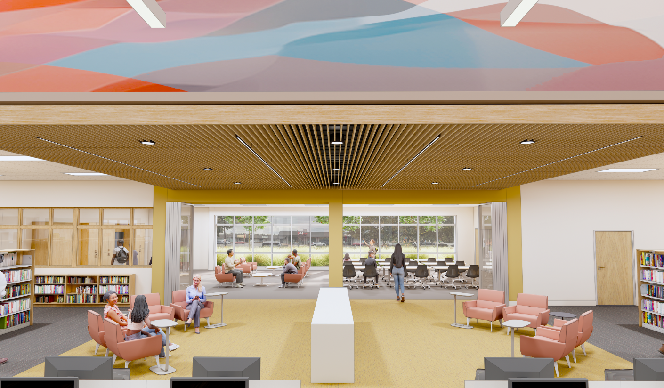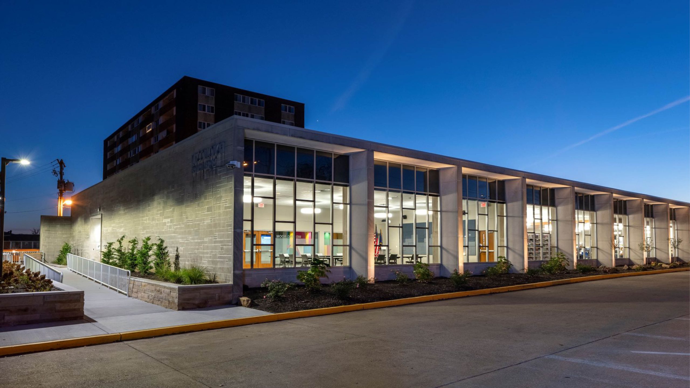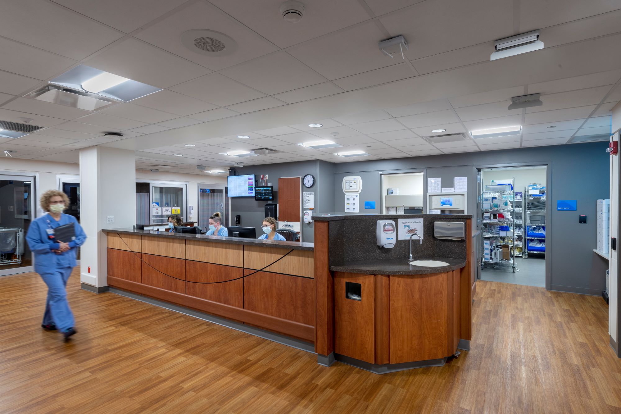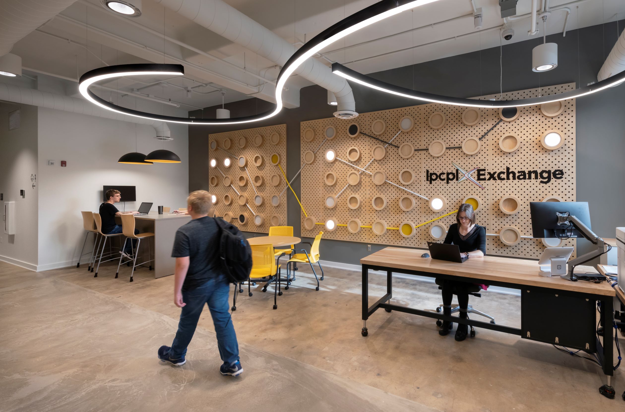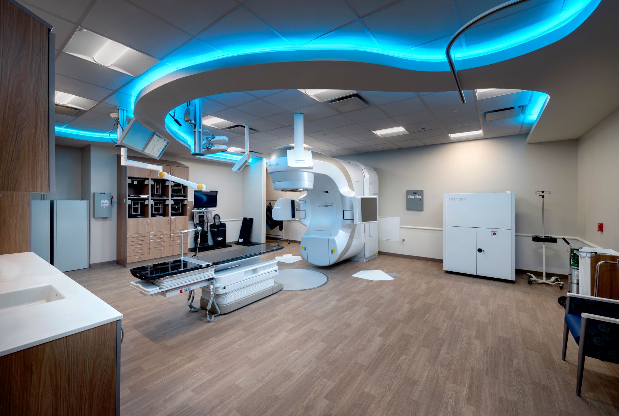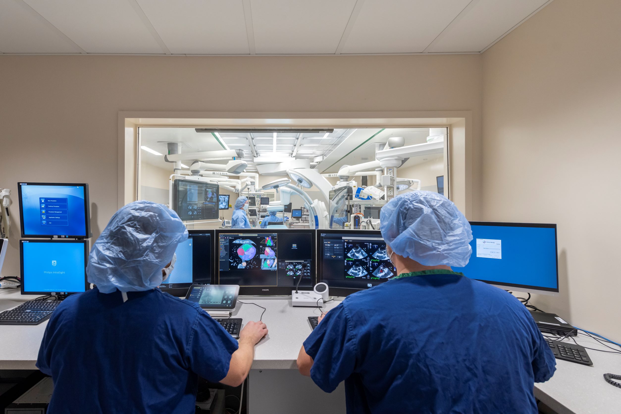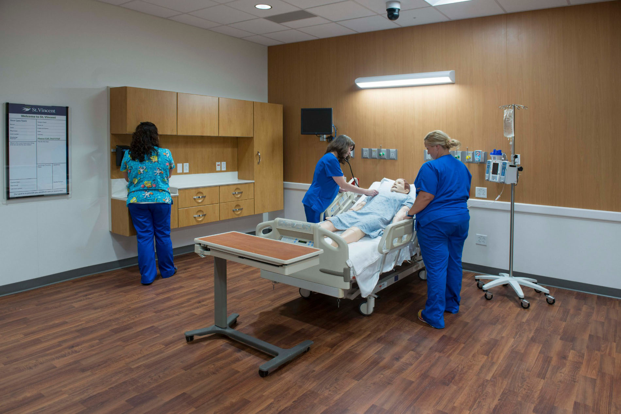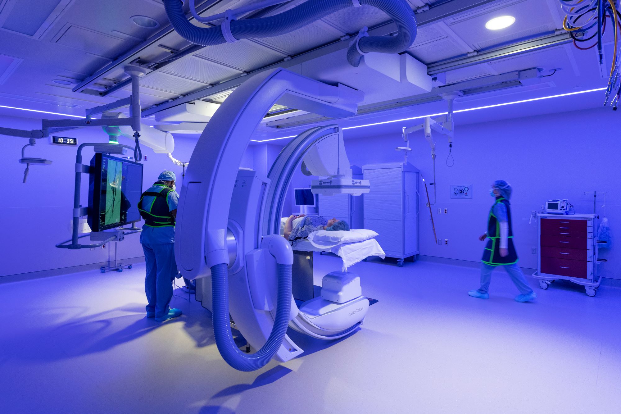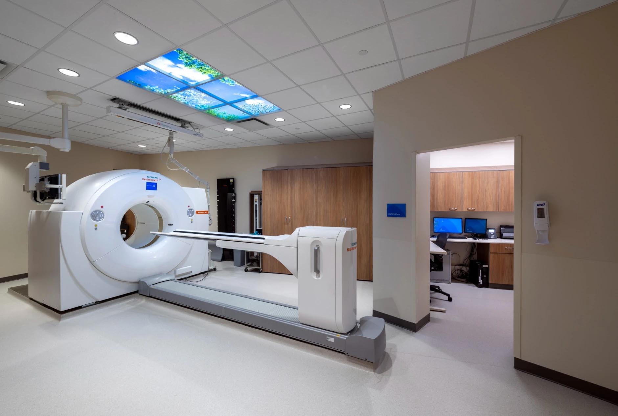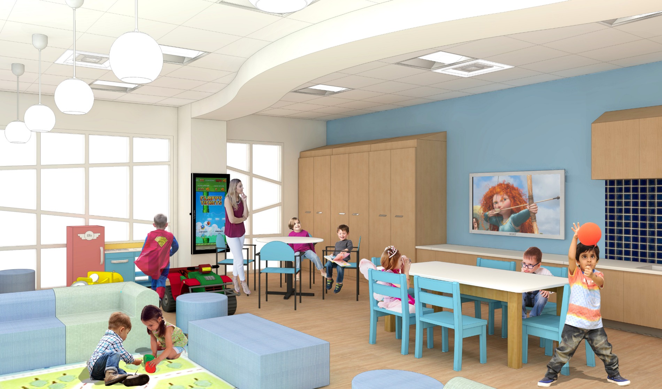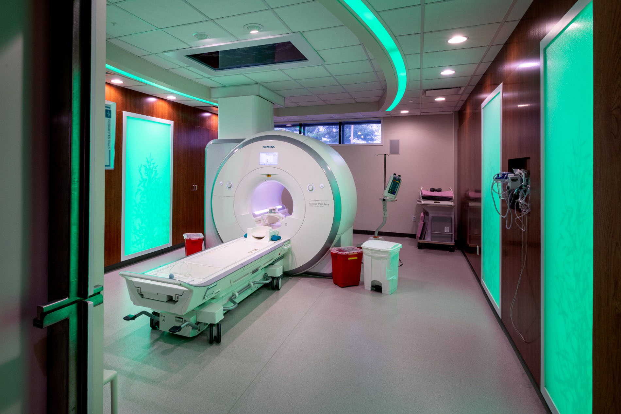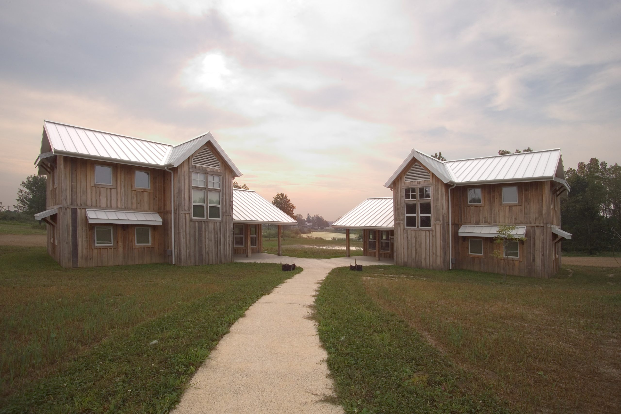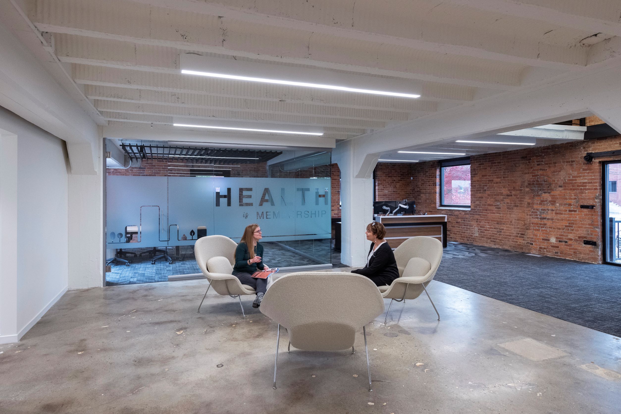
Projects
Since 1981, we have helped numerous organizations develop innovative models of care that disrupt the status quo and redefine community well-being.
MKM has created a reputation for making our clients’ ambitions a reality. With a focus on seeking challenging opportunities requiring reliable solutions, our team works tirelessly to develop new and emerging evidence to support healthy placemaking with clients across the care continuum. From senior living and behavioral health to urgent care and inpatient surgery, we listen to our clients’ needs, think about how the project can be most successfully approached, and create effective solutions focused on improving their defined outcomes.
Filter By
Miracle Camp & Retreat Center
Community Center
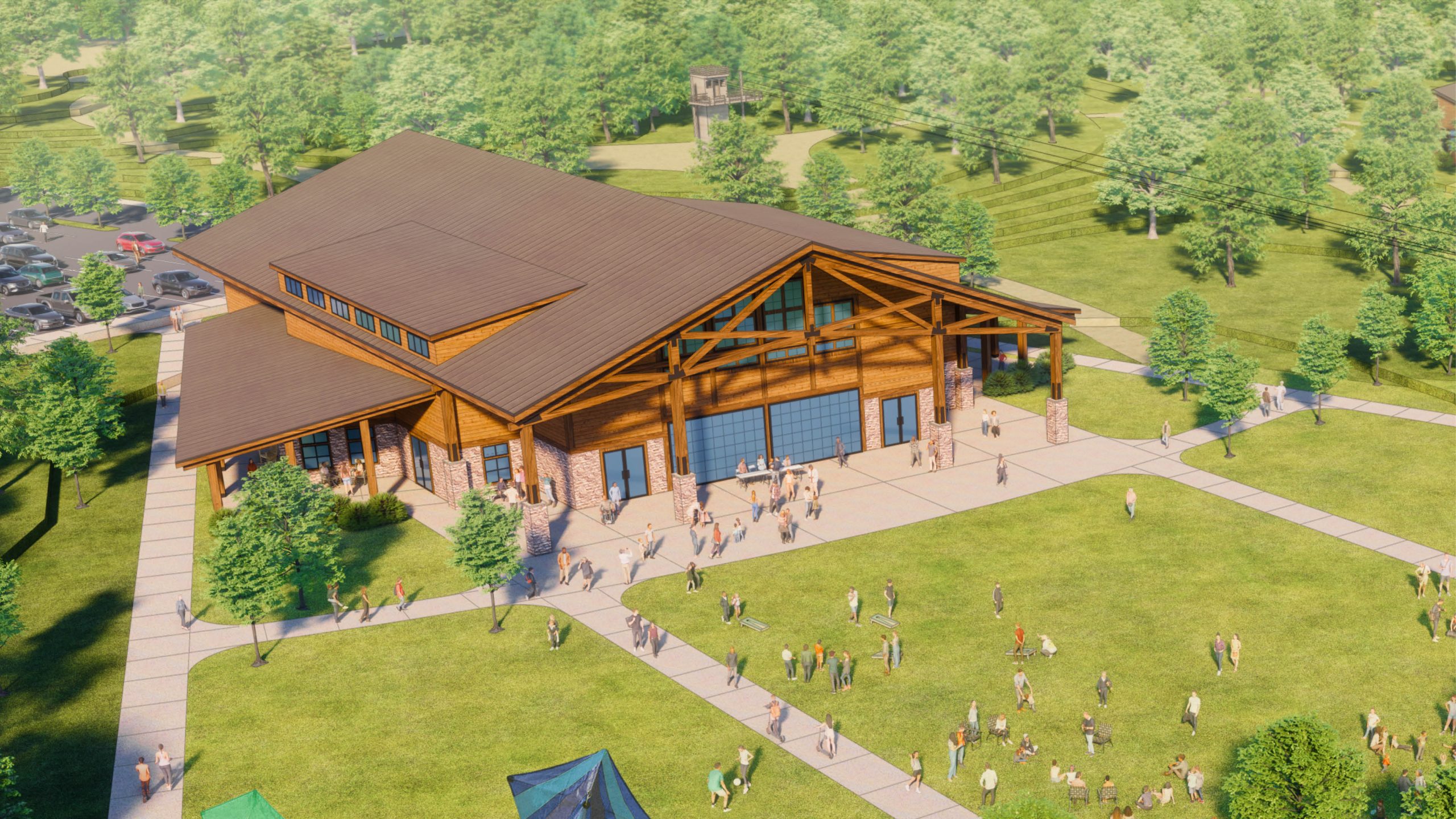
The Landing Exchange
Multi-Family Housing
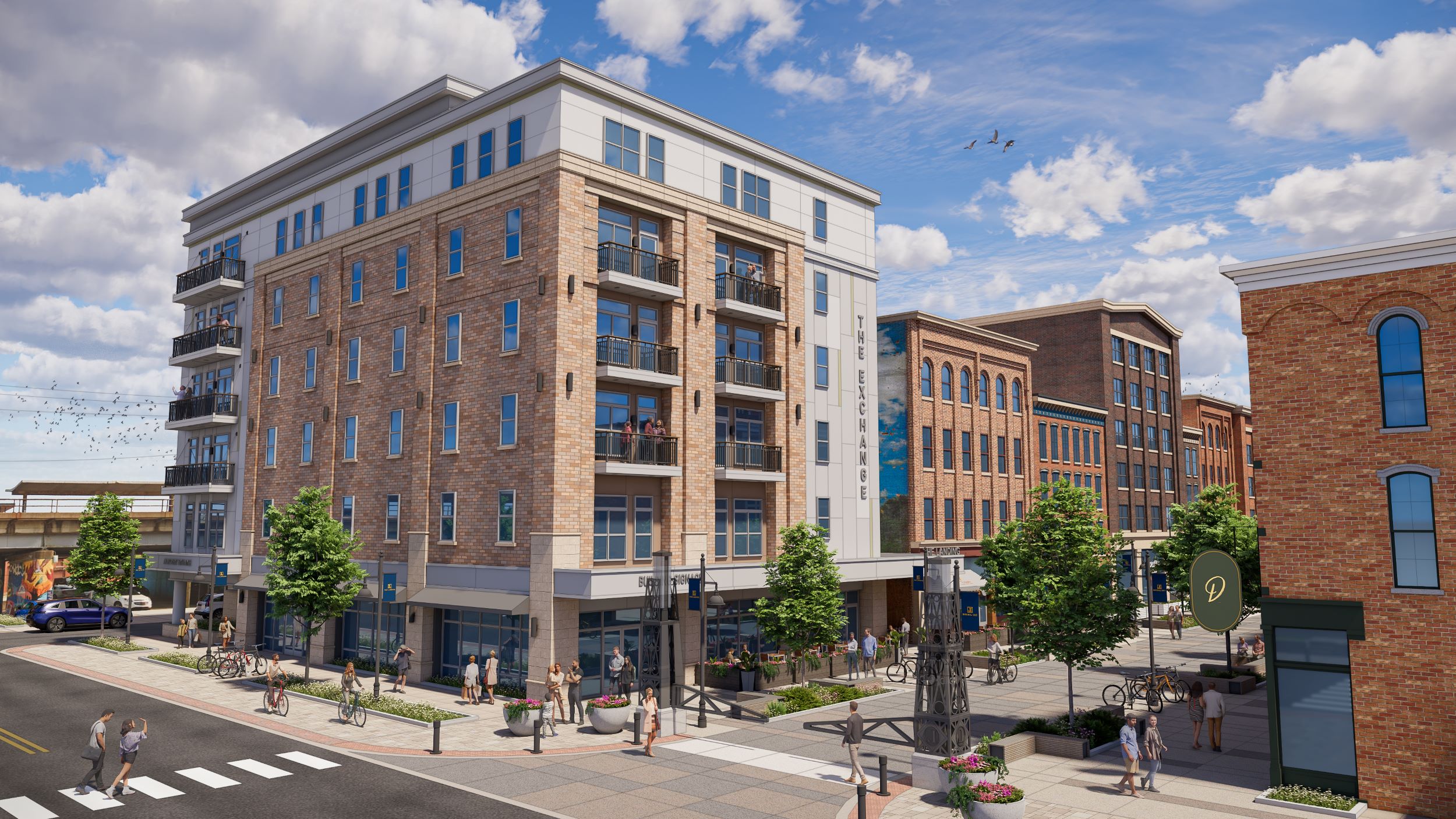
Kauhale Vista Grande Villa
Senior Living
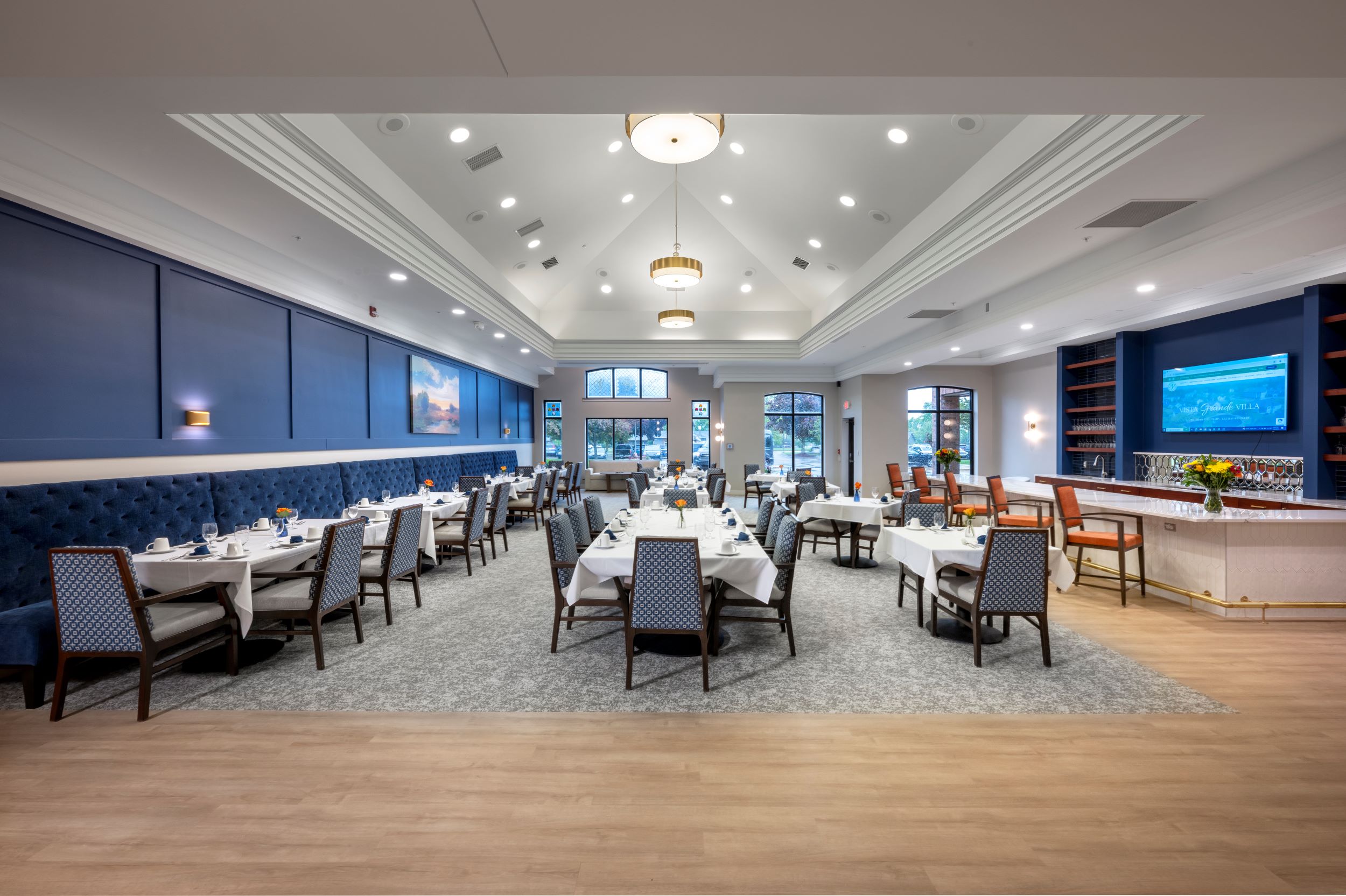
Angola High School
School
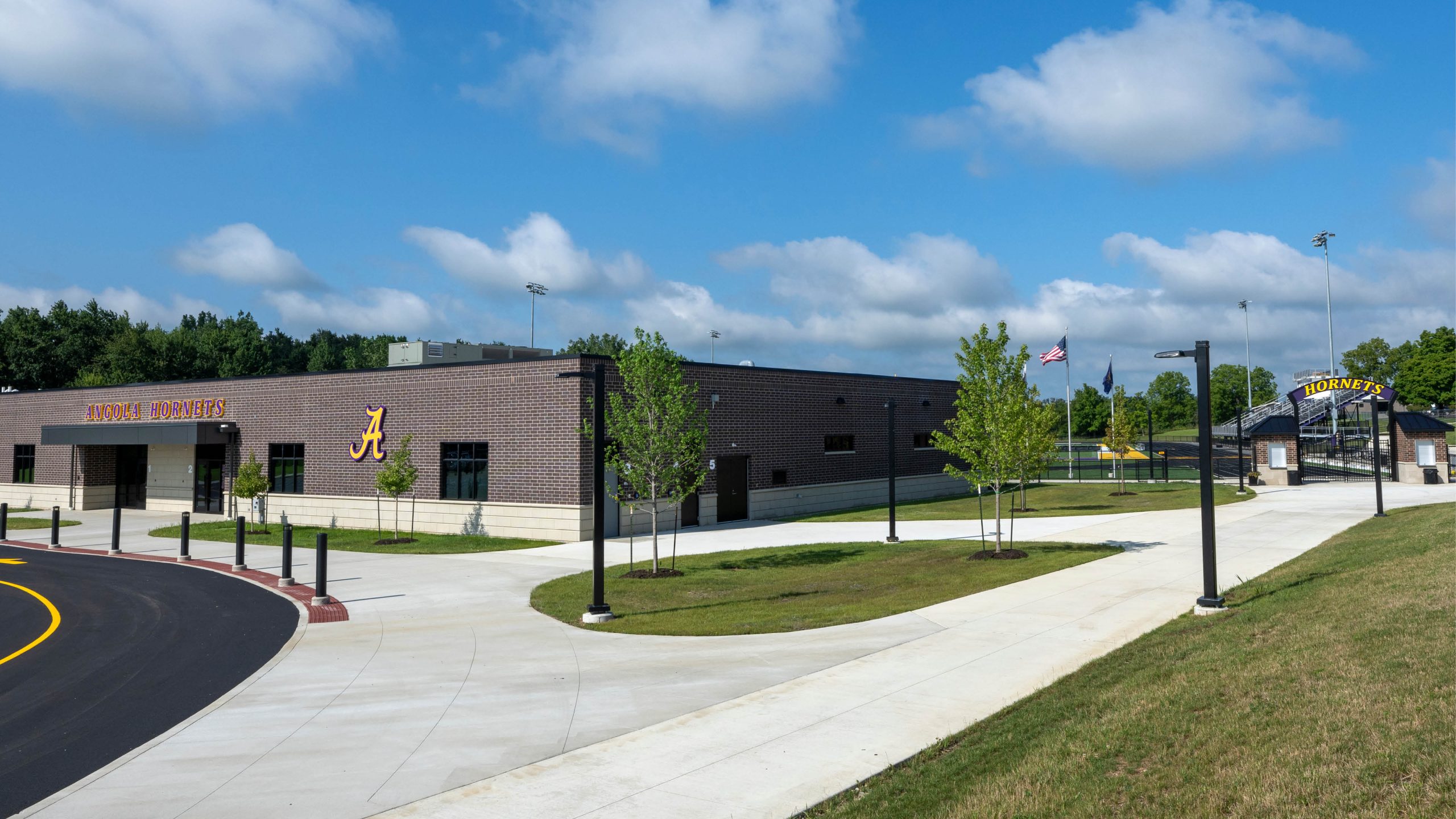
The Fairfield
Retail

Electric Works LIHTC Housing
Affordable Housing

Christ Community Church
Church
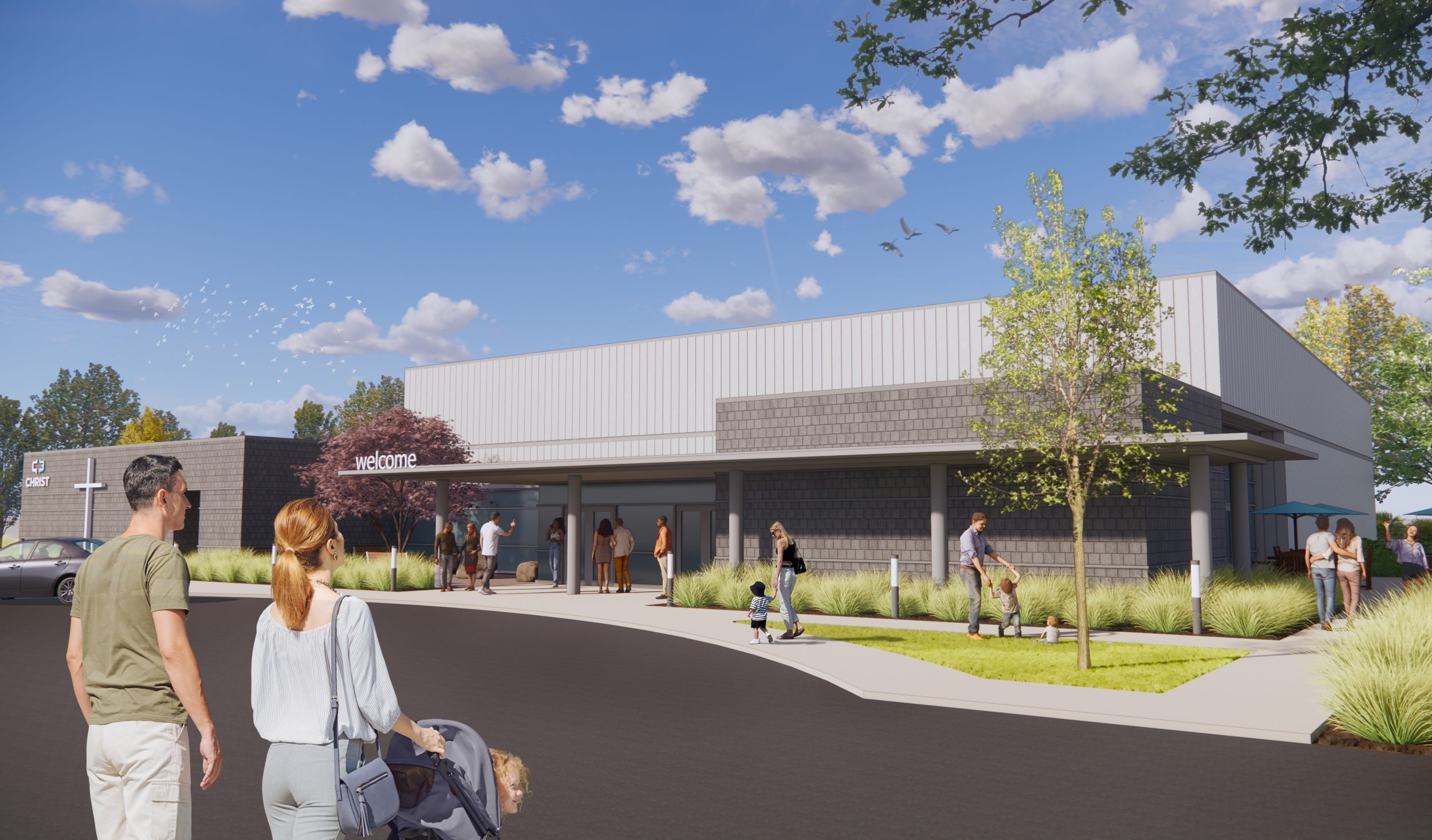
Seven15 Auburn Housing Development
Affordable Housing
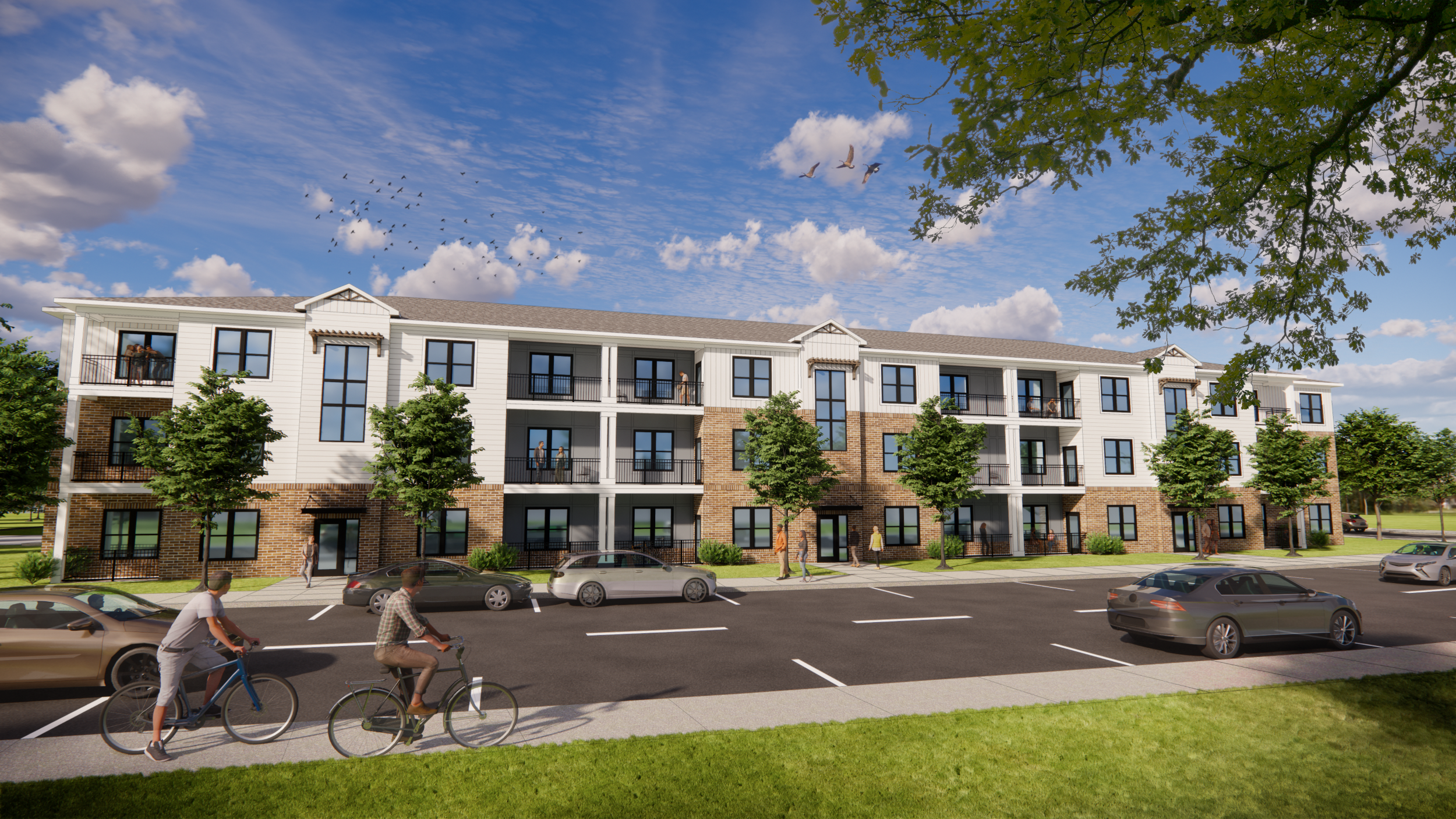
Northwest Health Porter Hybrid Lab and PACU
Acute Care
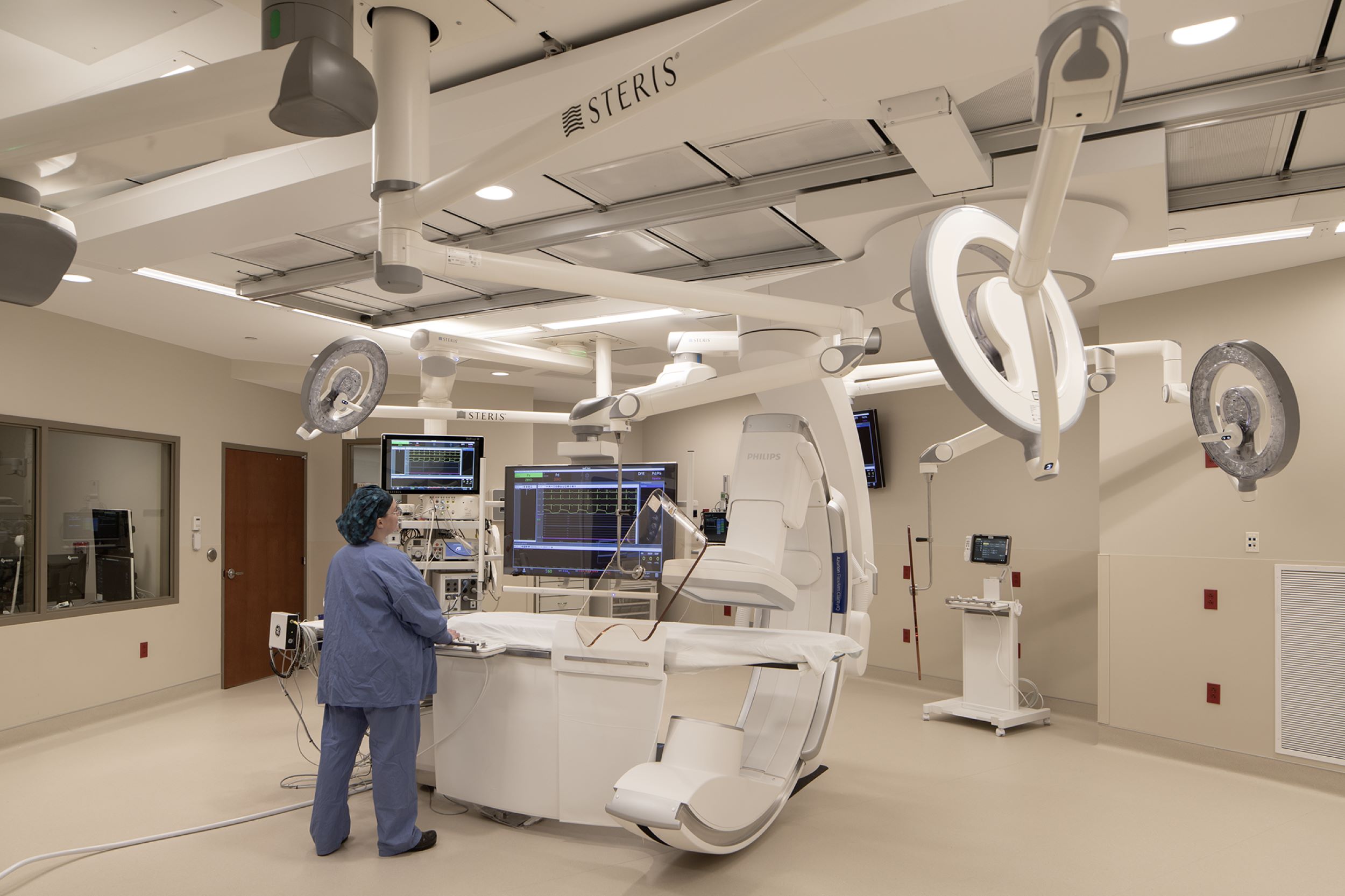
Bowen Health Center
Outpatient Care
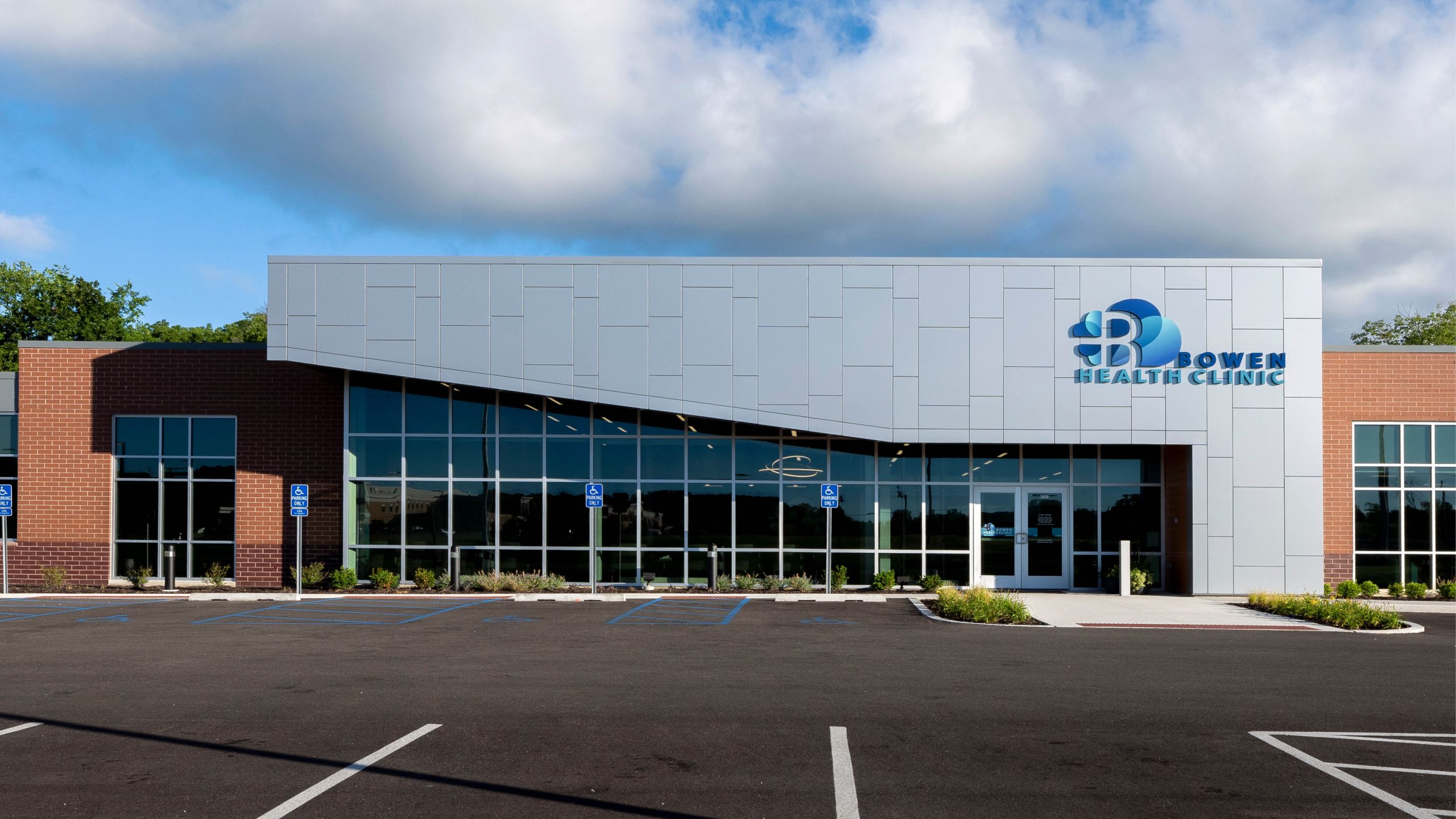
Lutheran Health Physicians Lima Road
Outpatient Care
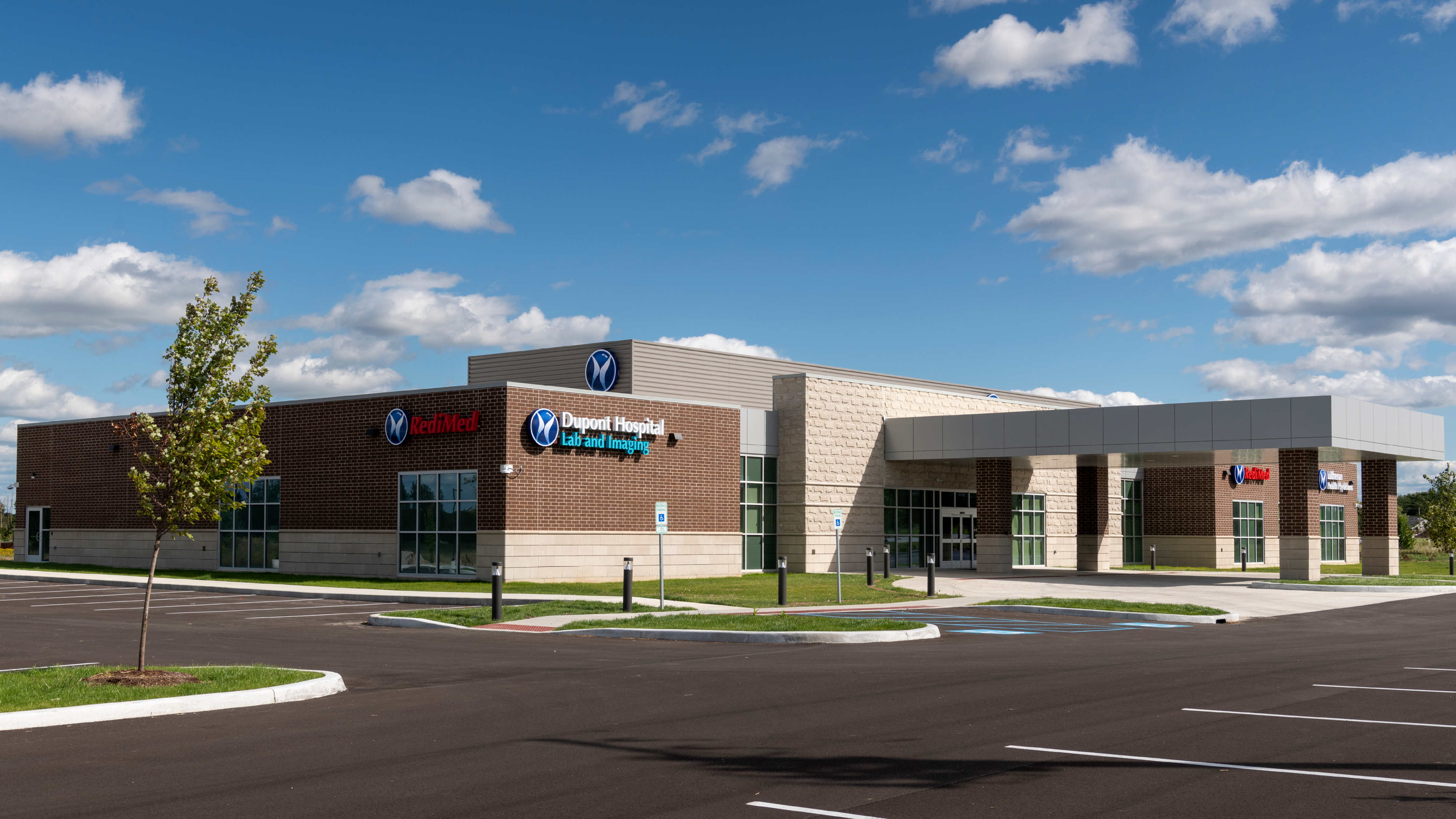
Cameron Education and Innovation Center
Outpatient Care
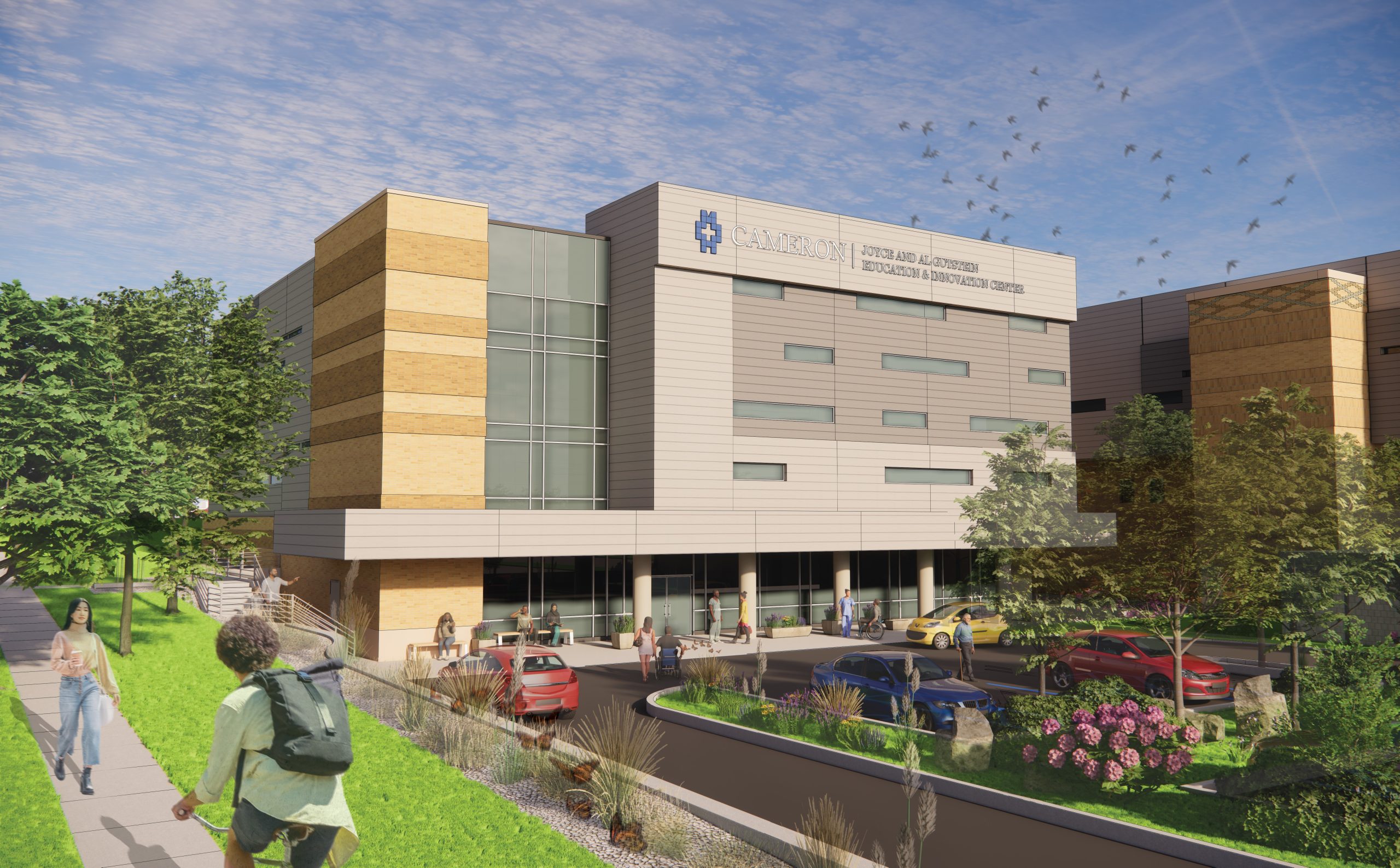
Arcadia Apartments at Providence Place
Multi-Family Housing
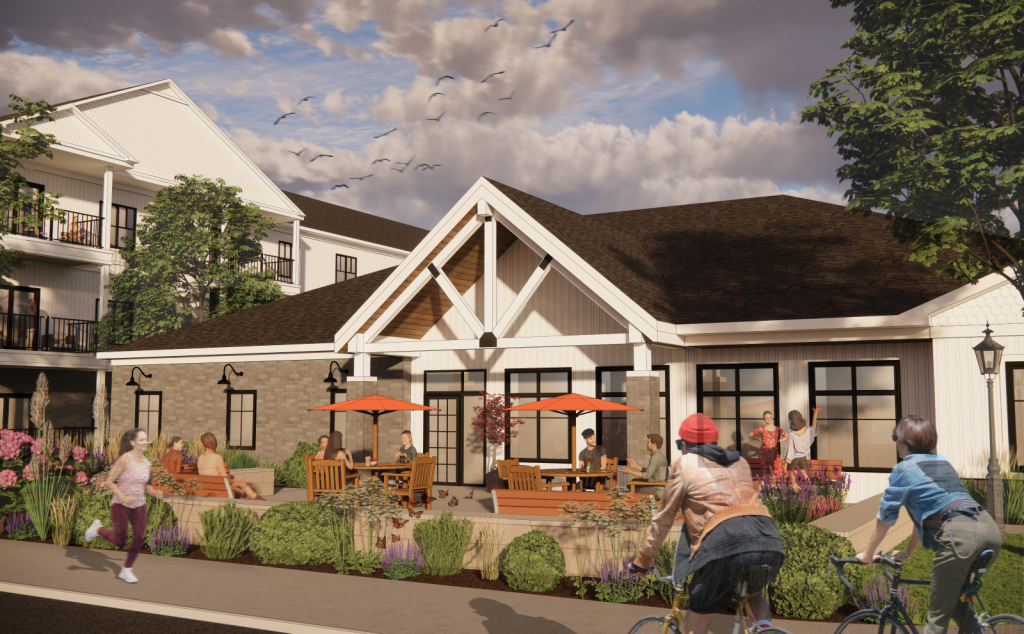
Foellinger Foundation
Workplace

Athens Crossing Clubhouse BHI Columbus
Senior Living
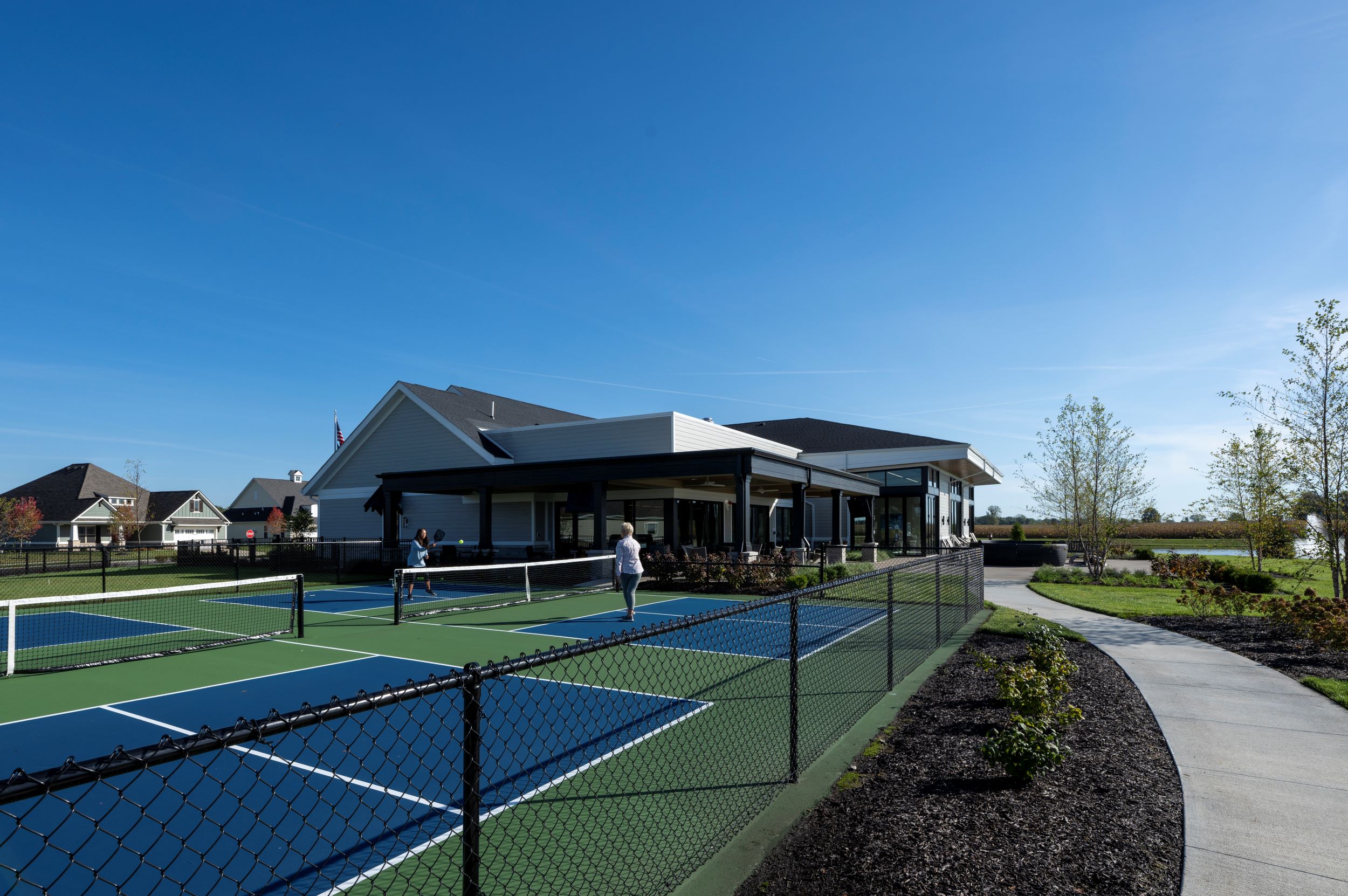
Stillwater Hospice
Long-Term Care
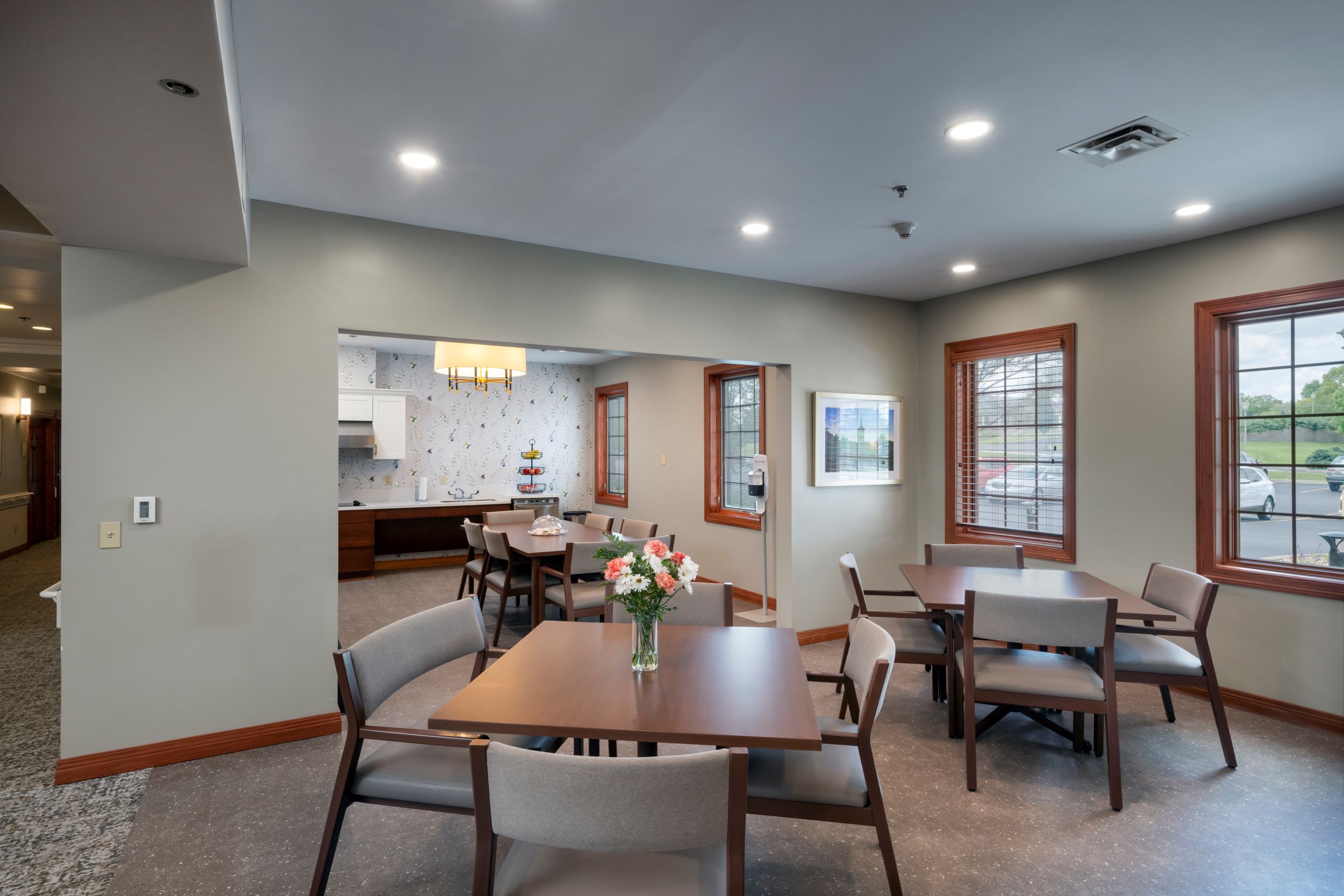
Park’s Edge Senior Living
Affordable Housing
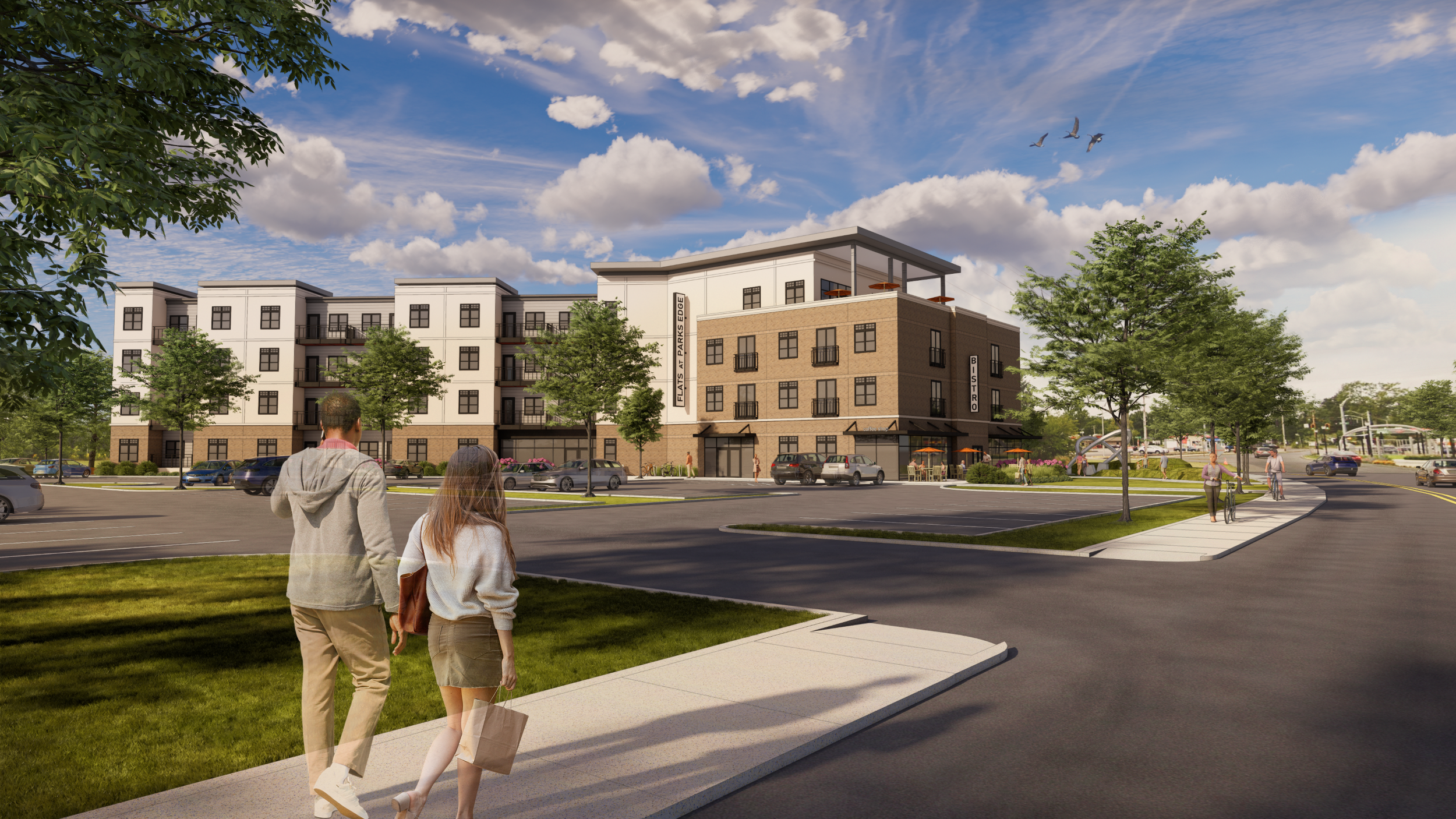
Park’s Edge
Multi-Family Housing
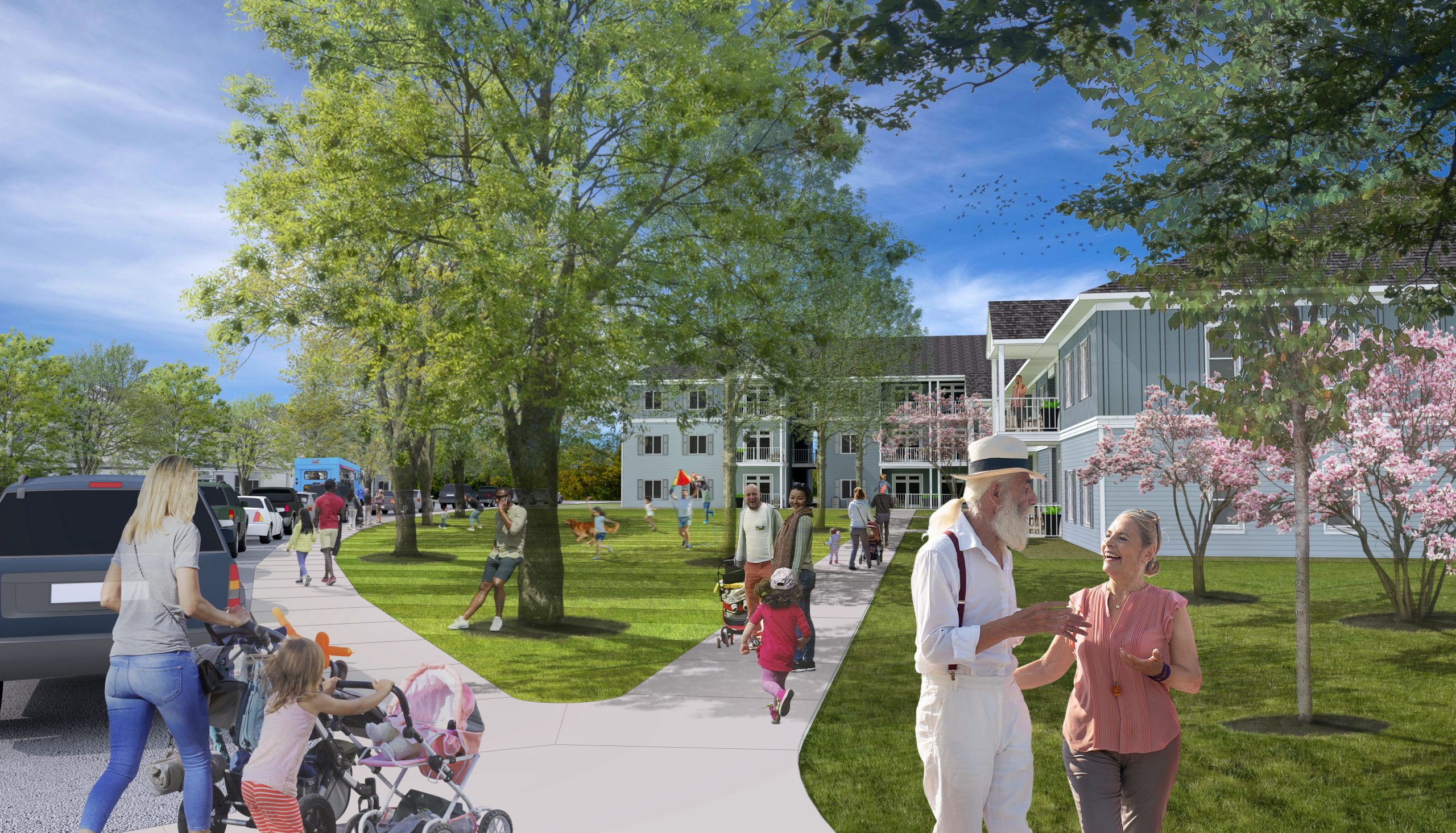
MKM architecture + design
Workplace
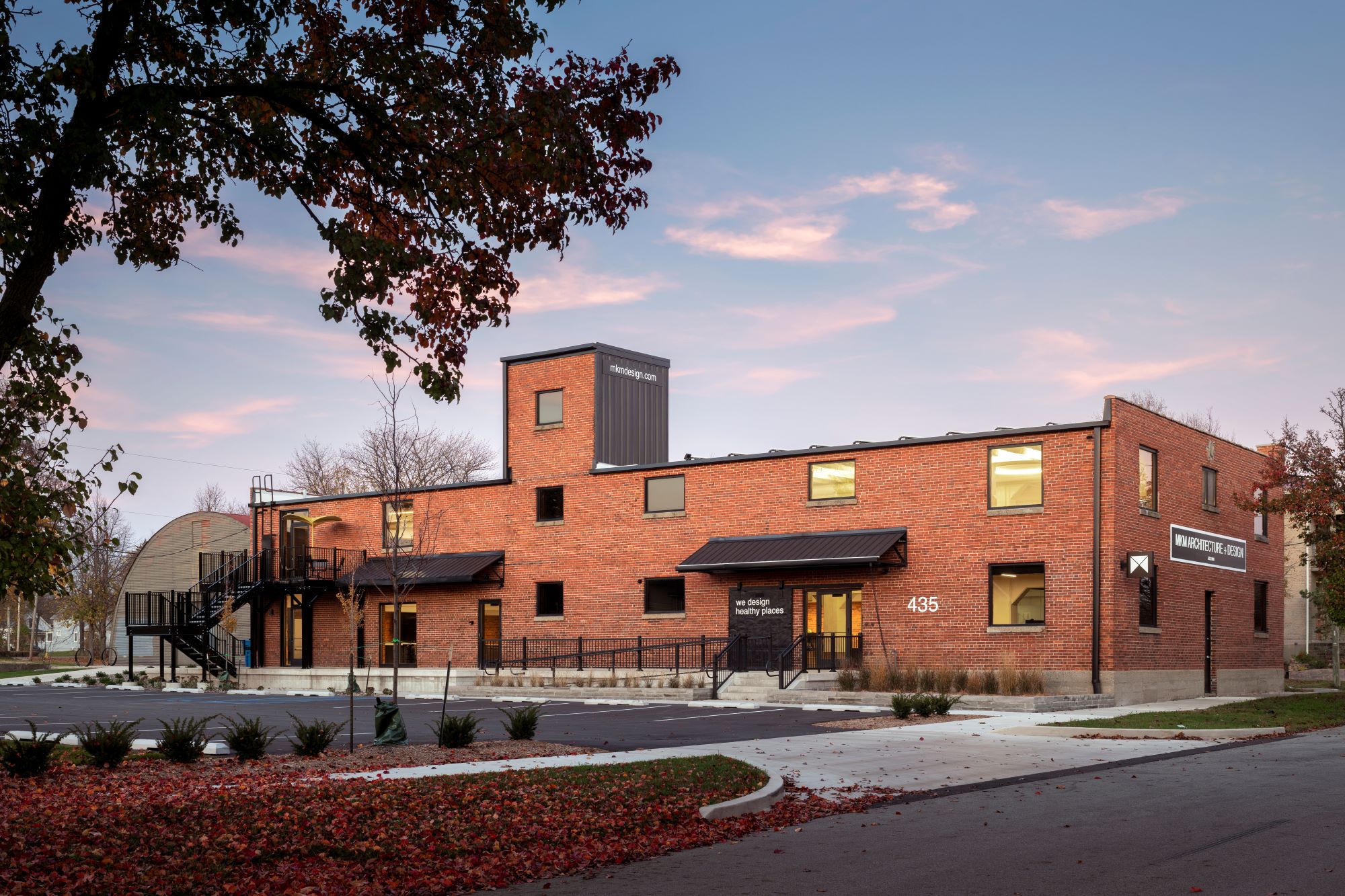
Mercer Health Marion Campus
Outpatient Care
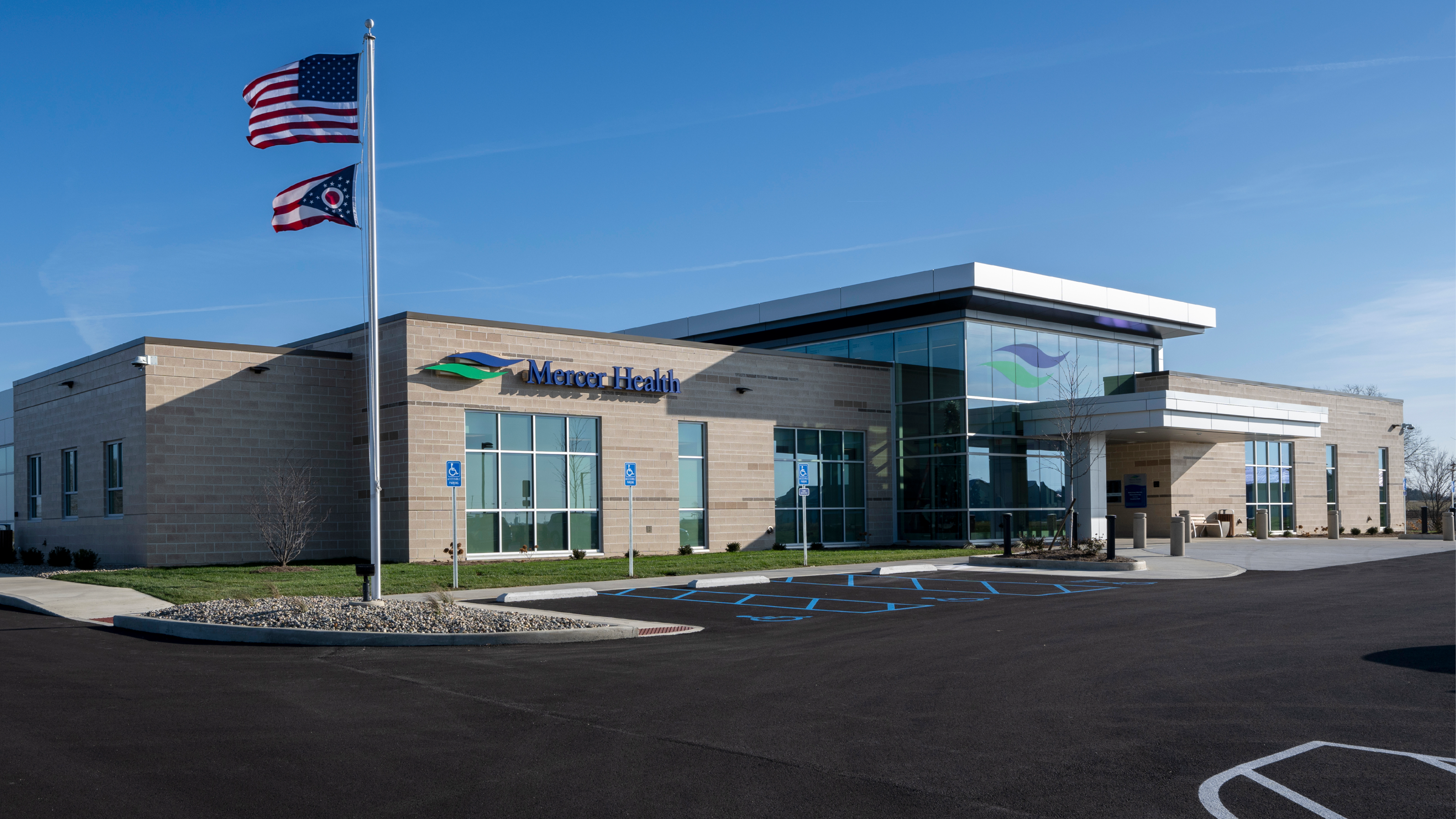
Fort Wayne Orthopedics – Gas City
Outpatient Care
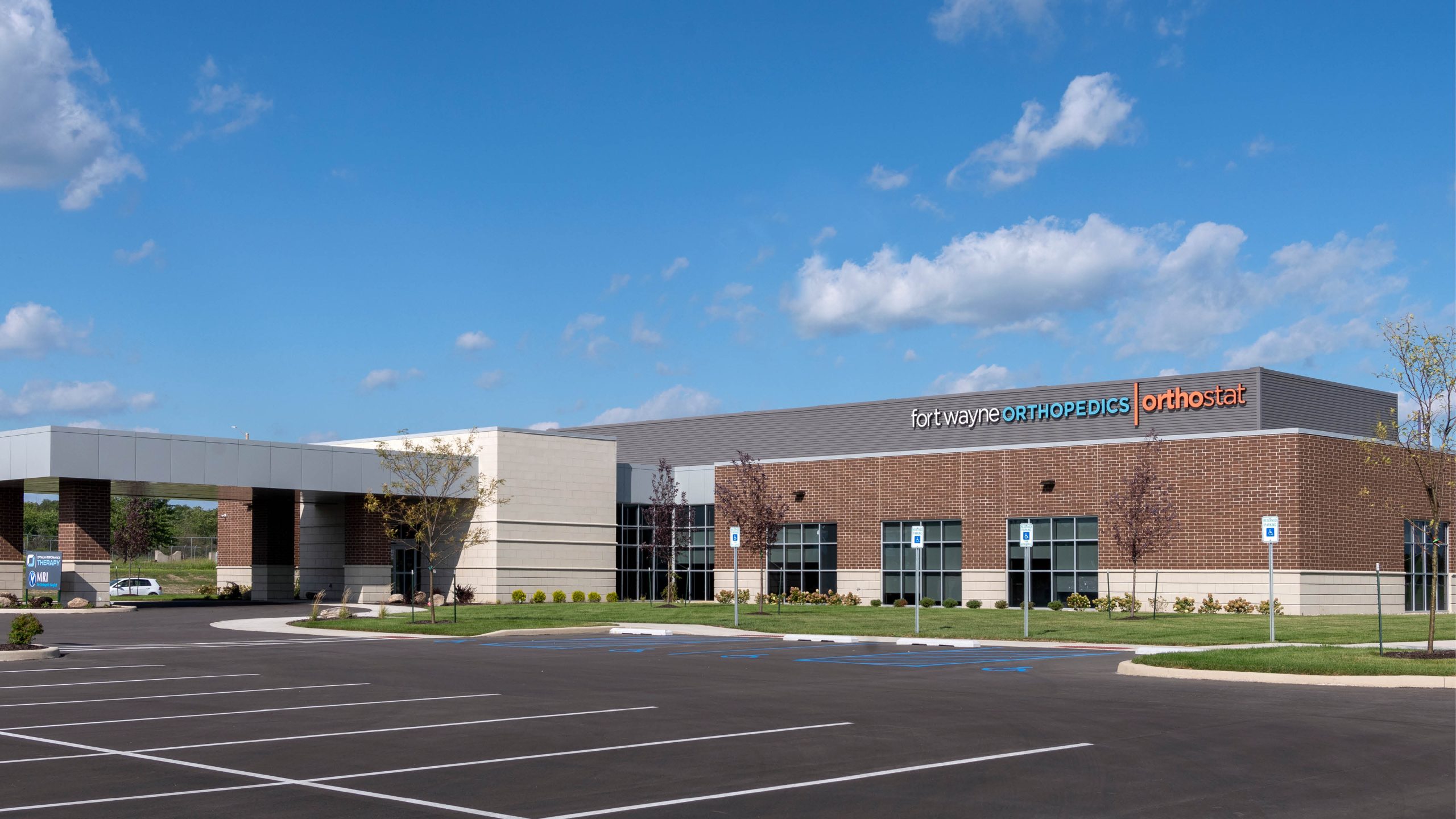
Wabash Carnegie Public Library
Library
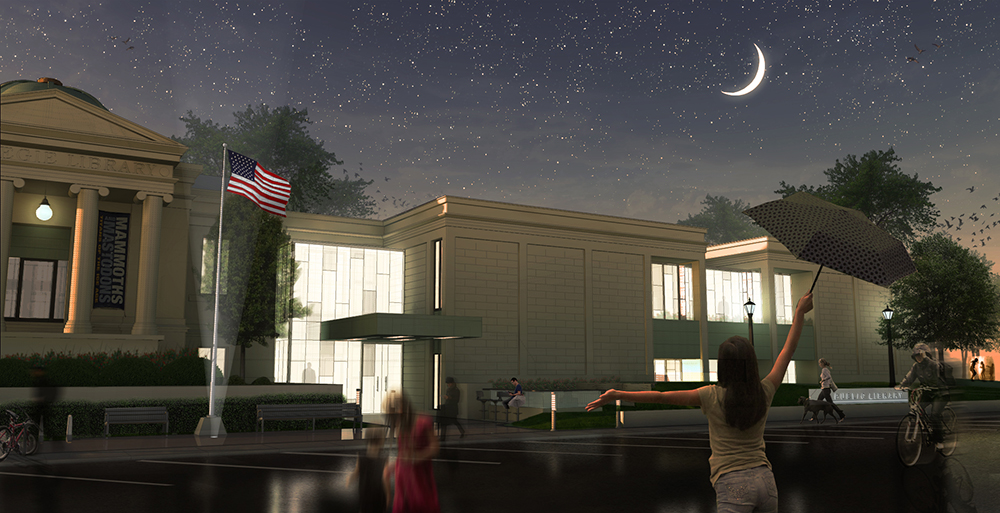
Lutheran Medical Group 800 Broadway
Outpatient Care
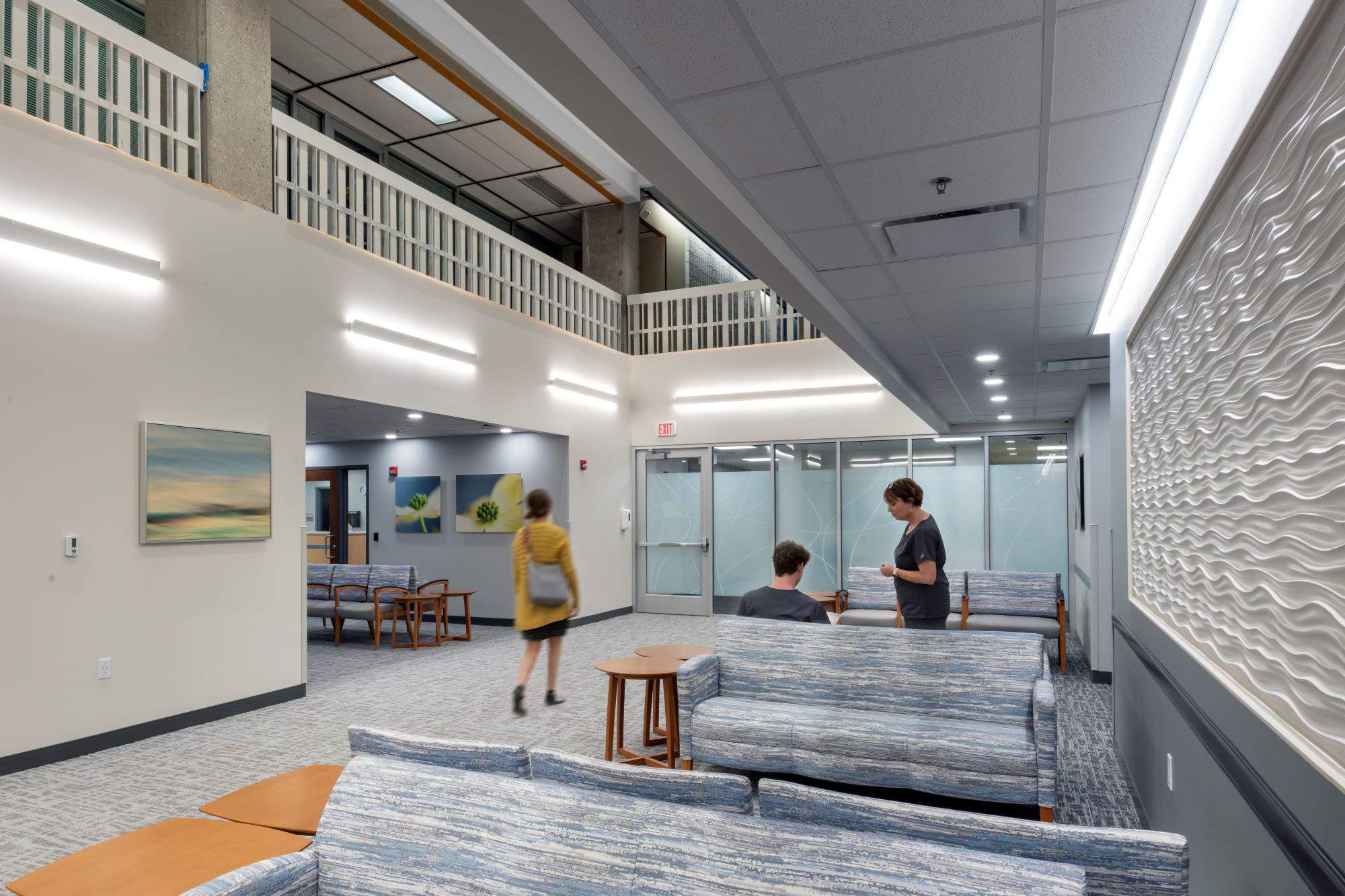
Lutheran Health Physicians Primary Care Clinic – Auburn
Outpatient Care
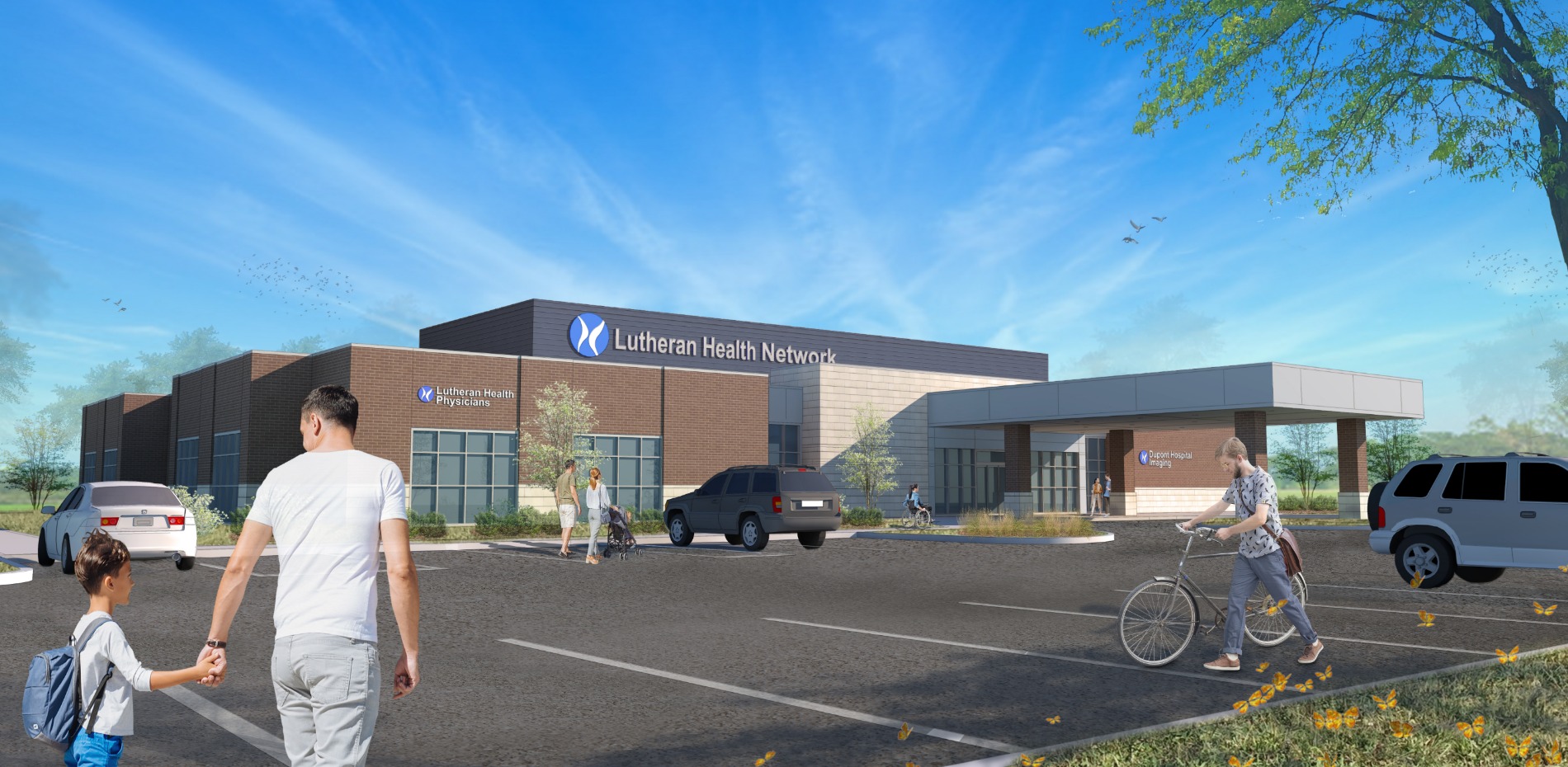
Carnegie Library of Steuben
Library

Hartford City Public Library
Library

North River Development
Multi-Family Housing
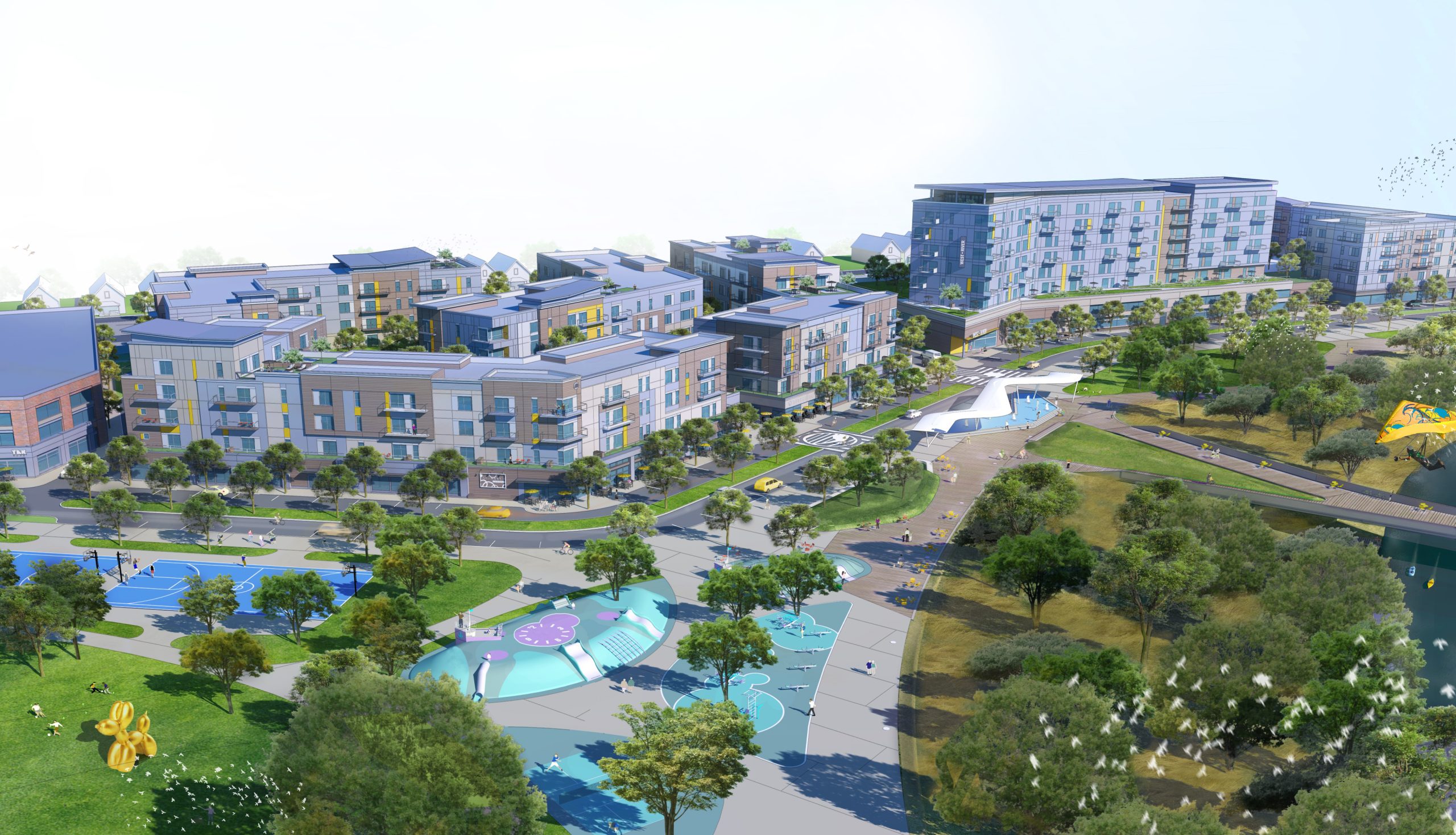
Credent Wealth Management
Workplace
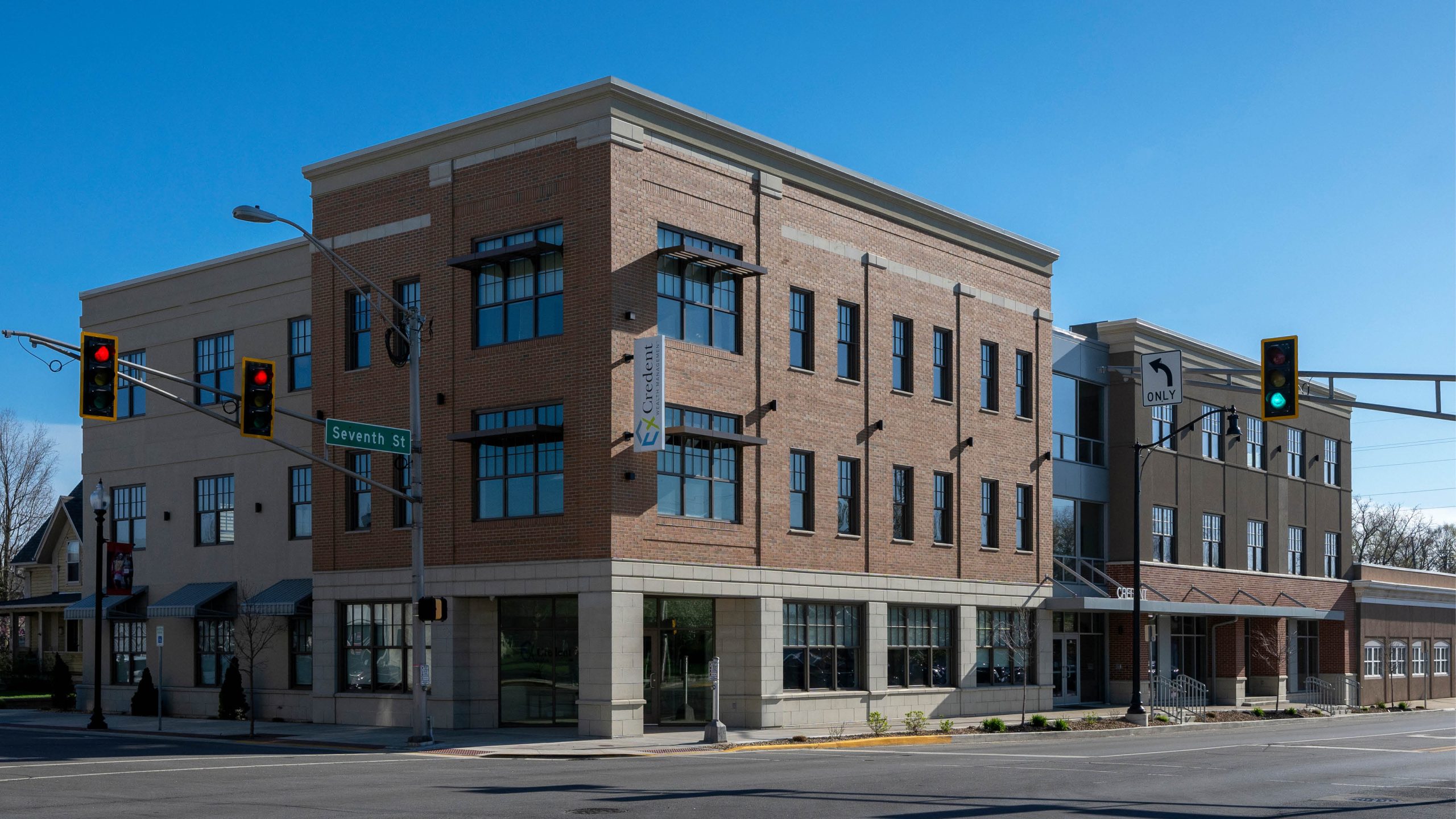
Whitko Career Academy
School
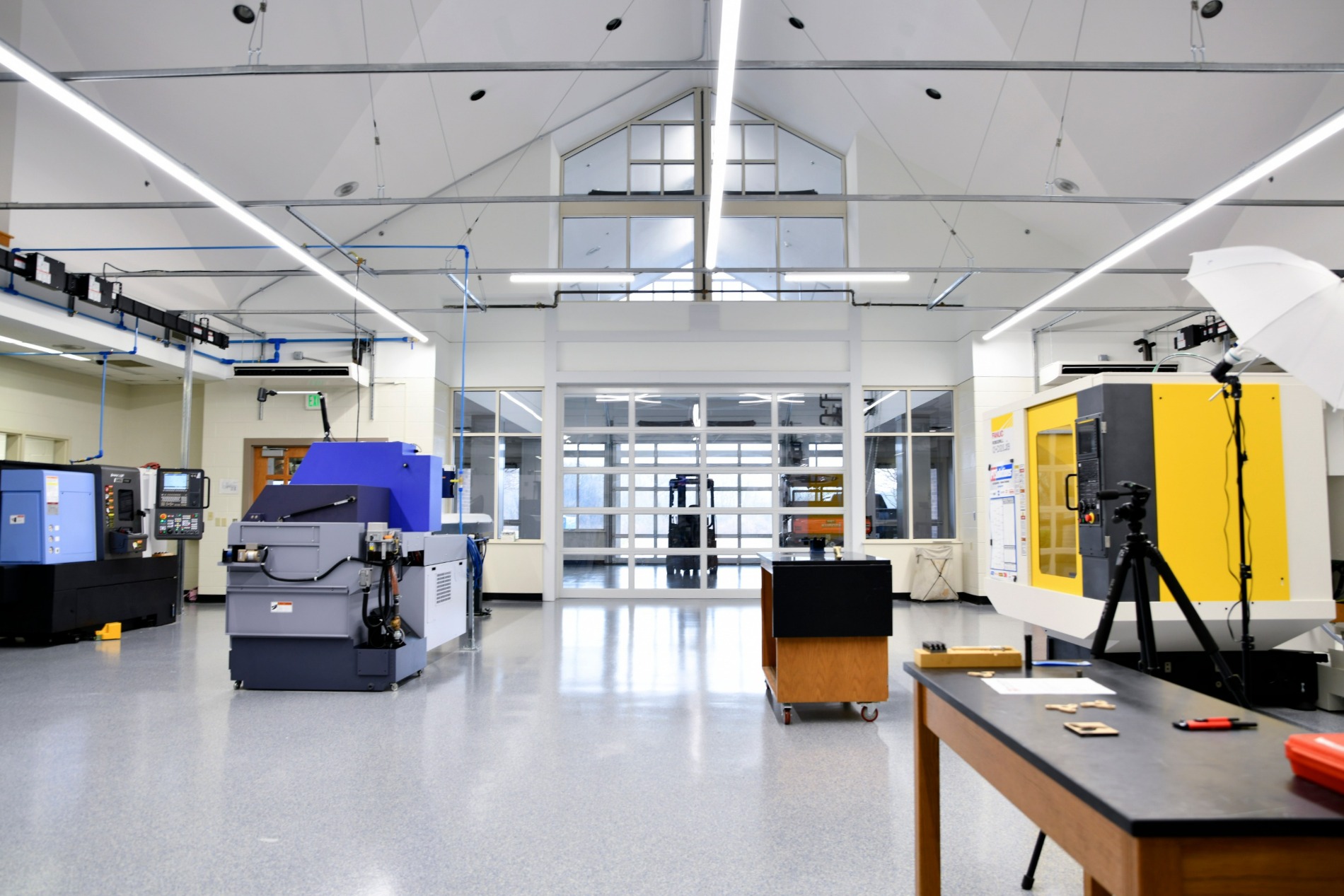
Lutheran Kosciusko Hospital Renovations
Acute Care
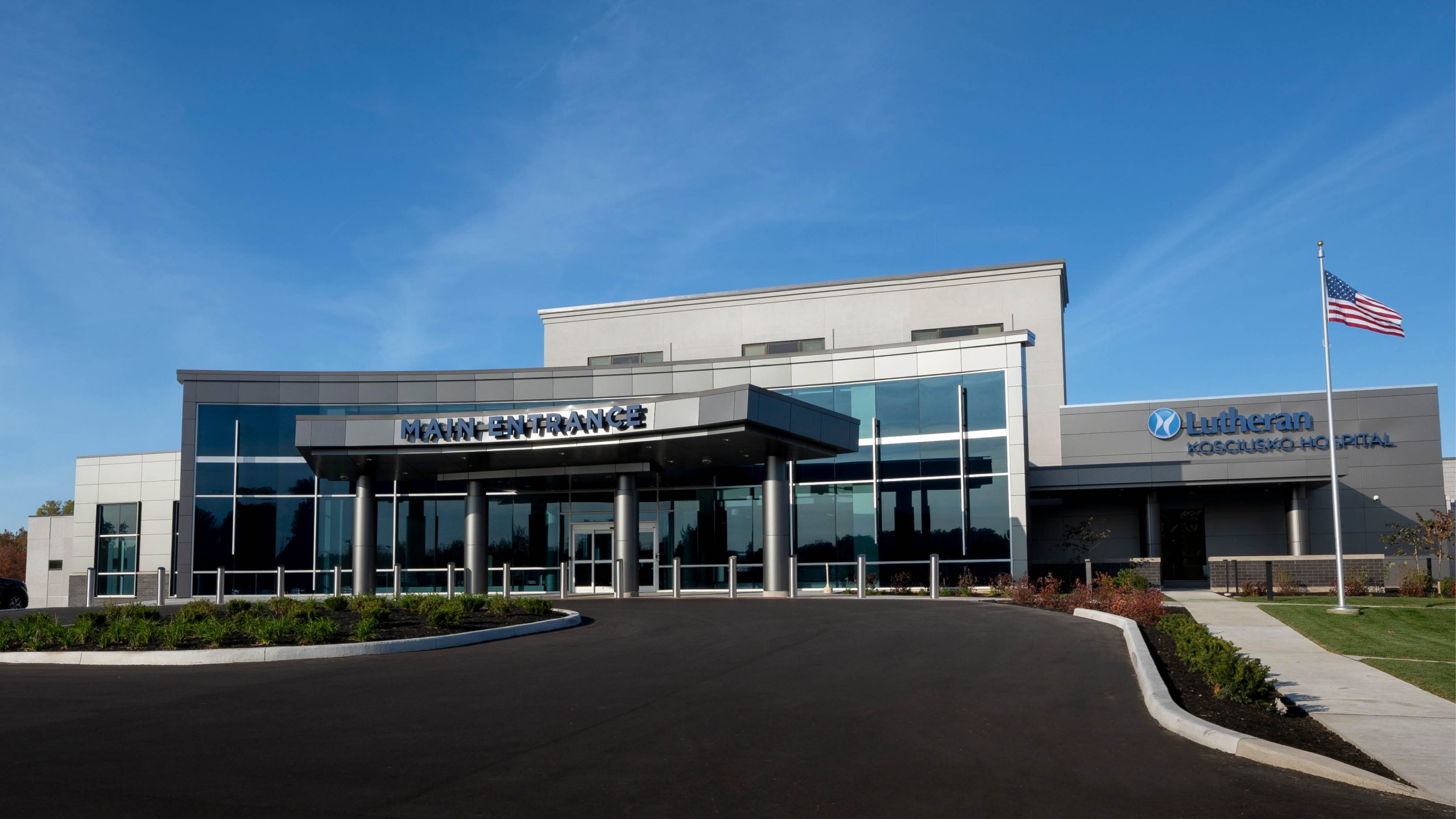
Compass Rose Academy
Supportive Living
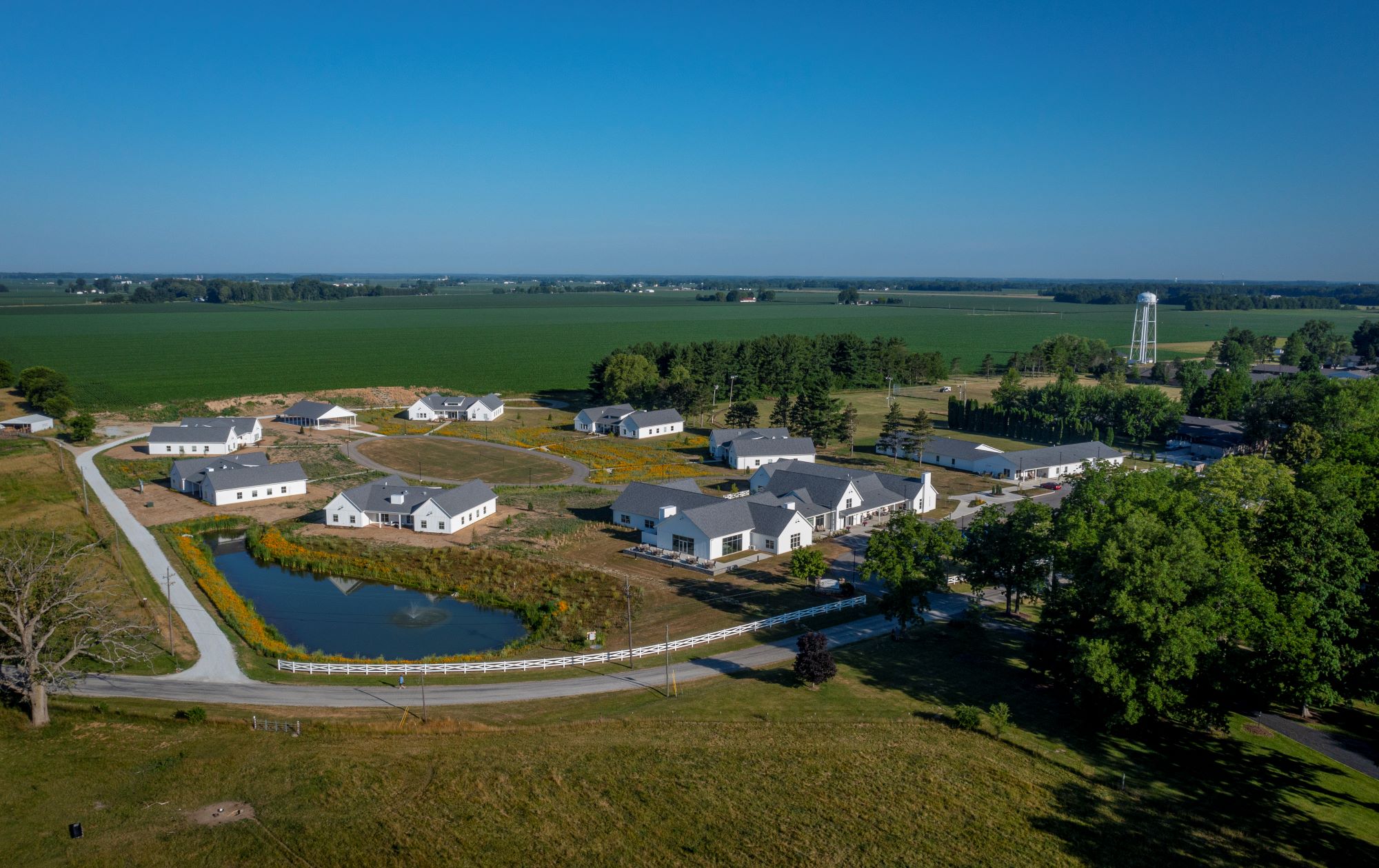
Ascension St. Vincent Indianapolis IR Lab
Acute Care
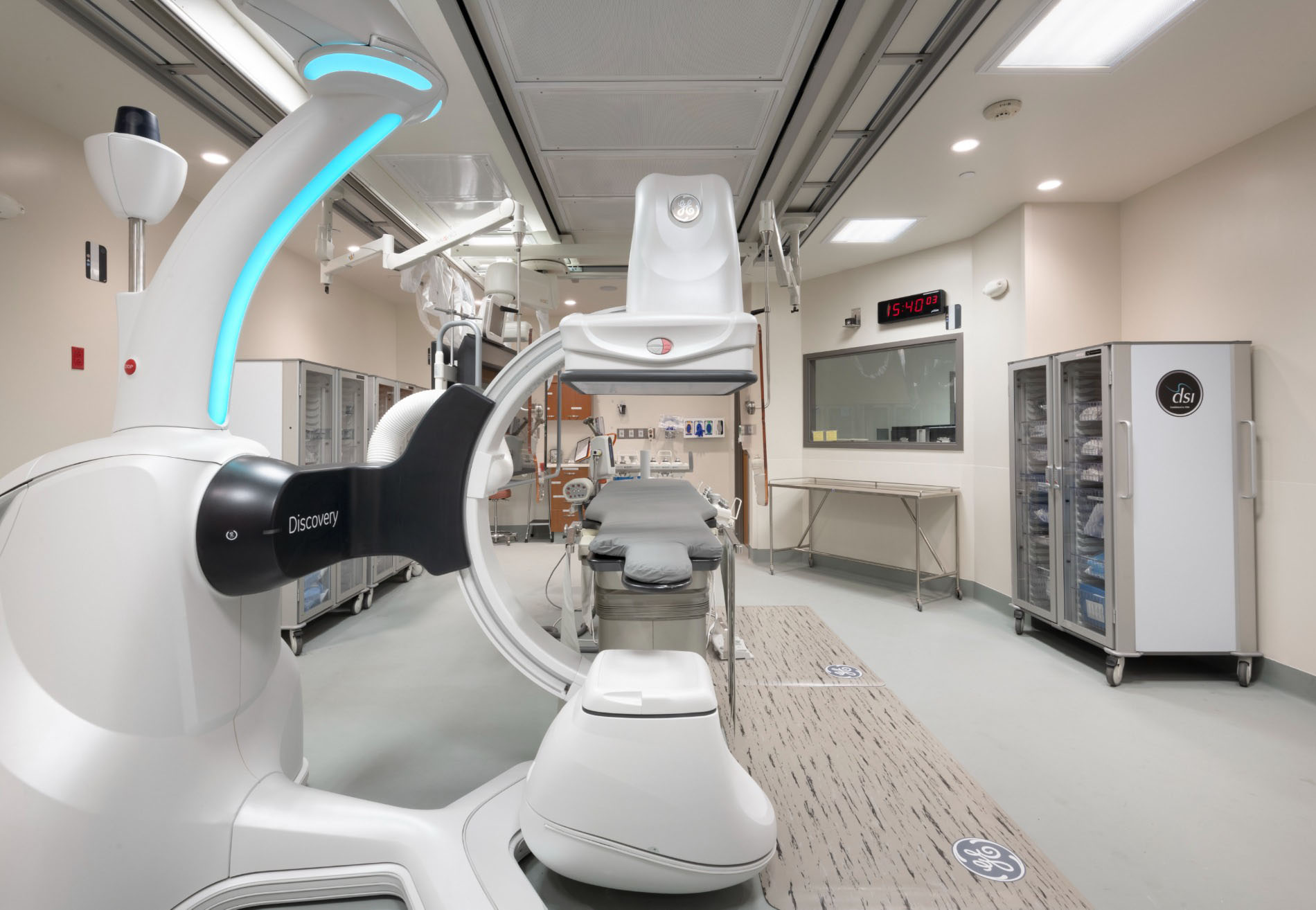
Prairie Landing Clubhouse
Senior Living
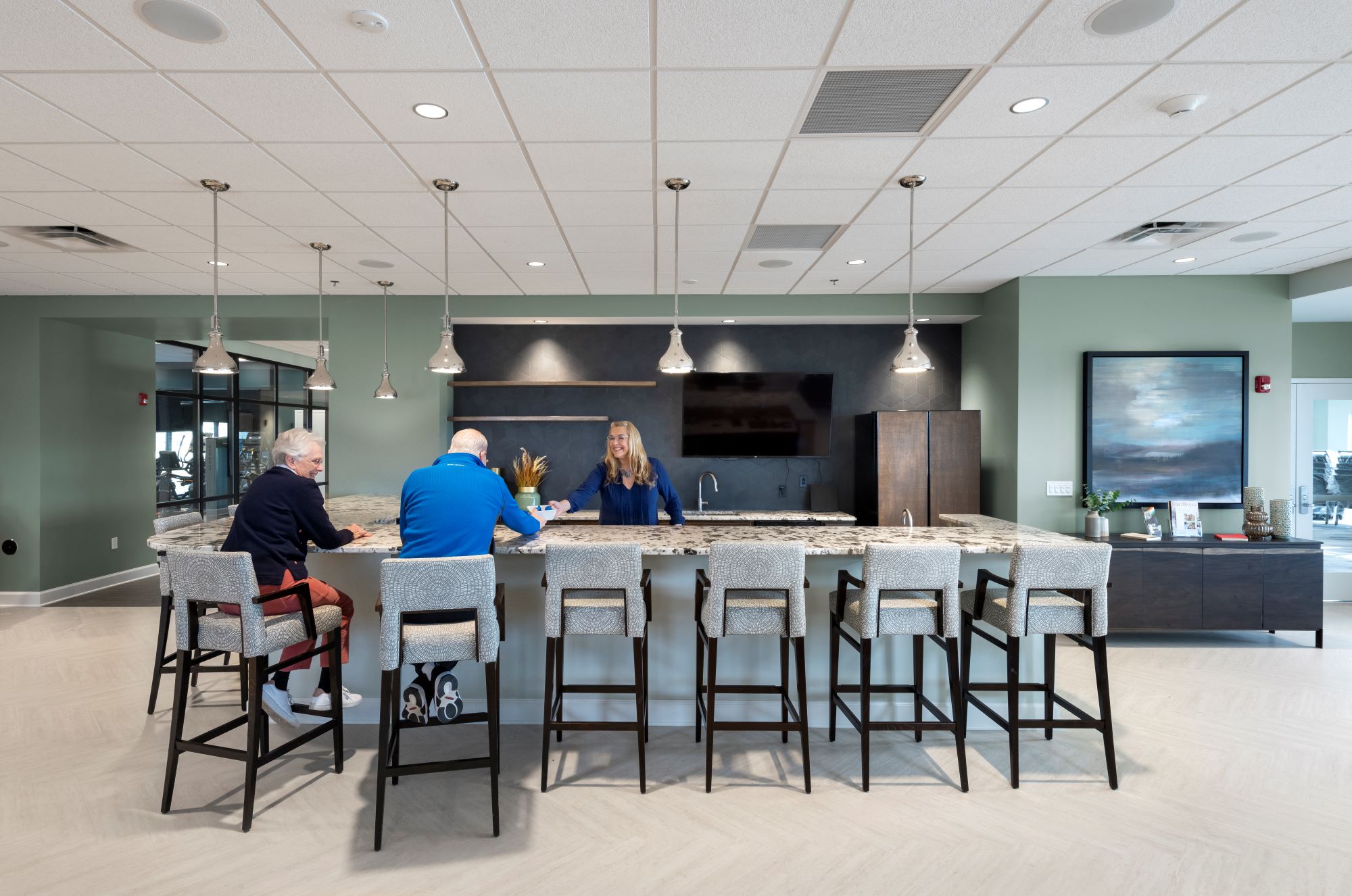
Wells County Public Library
Library

Elkhart Public Library
Library
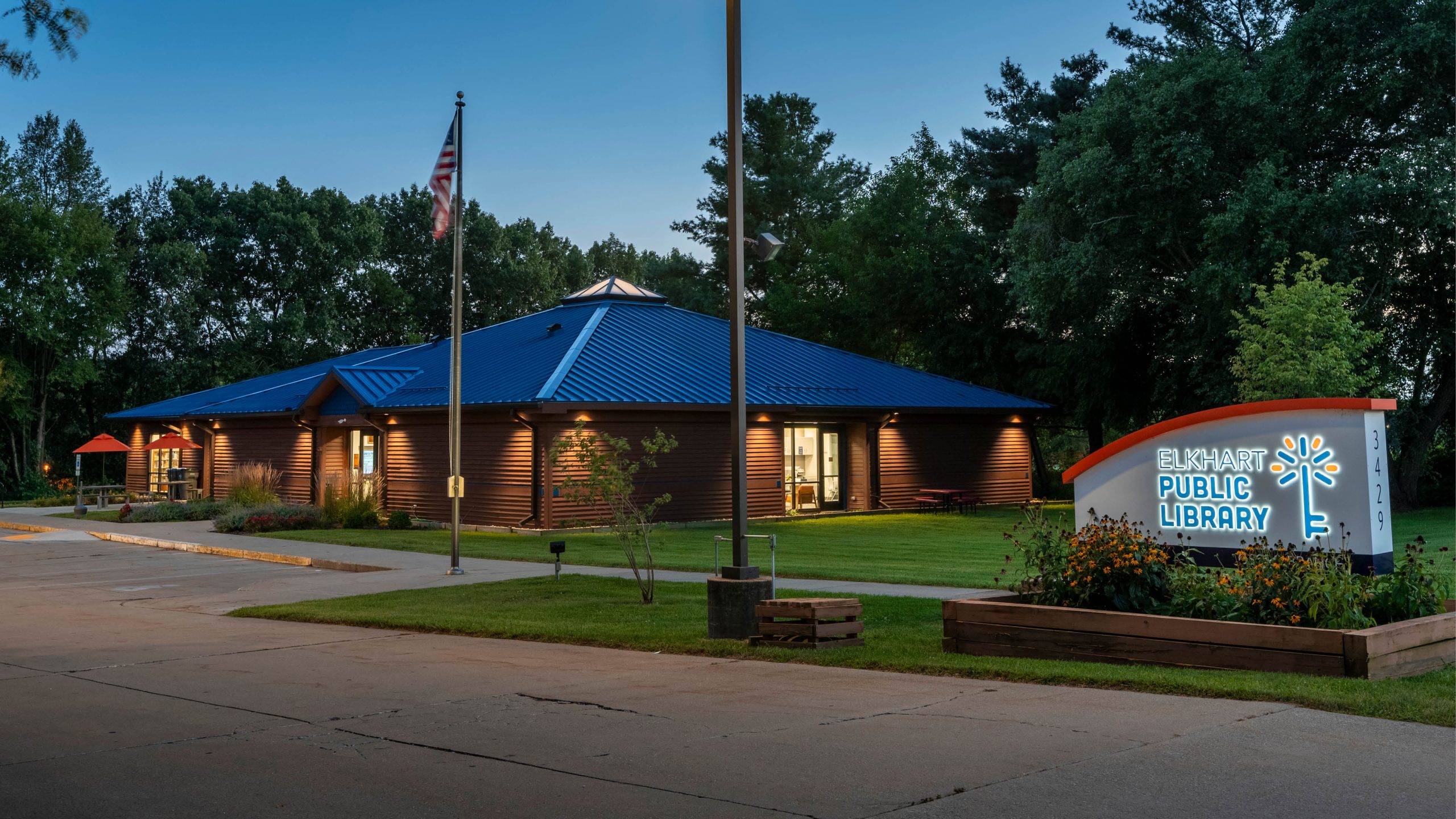
3BG
Workplace
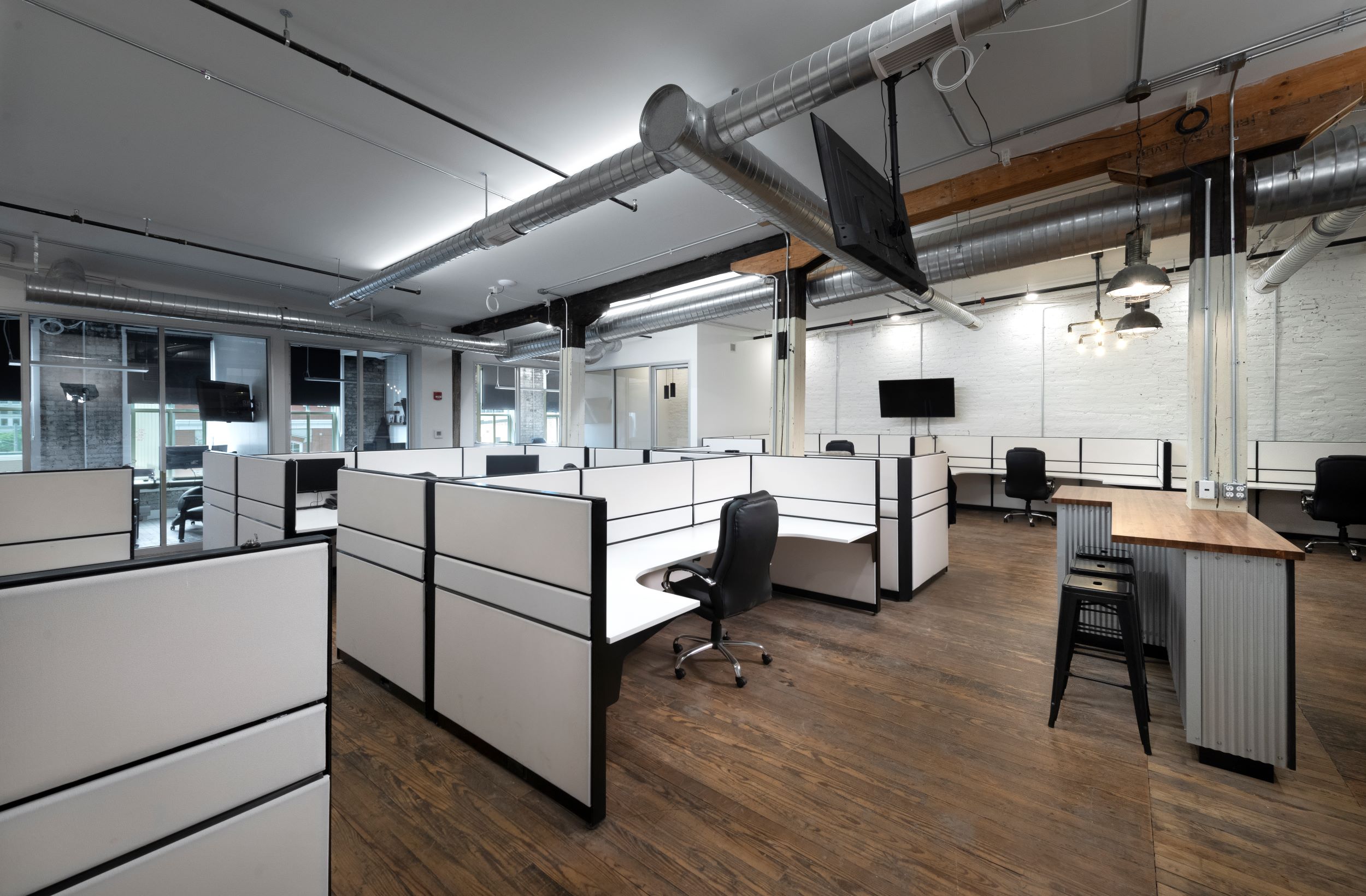
Lutheran Health Physicians Suite 200
Outpatient Care
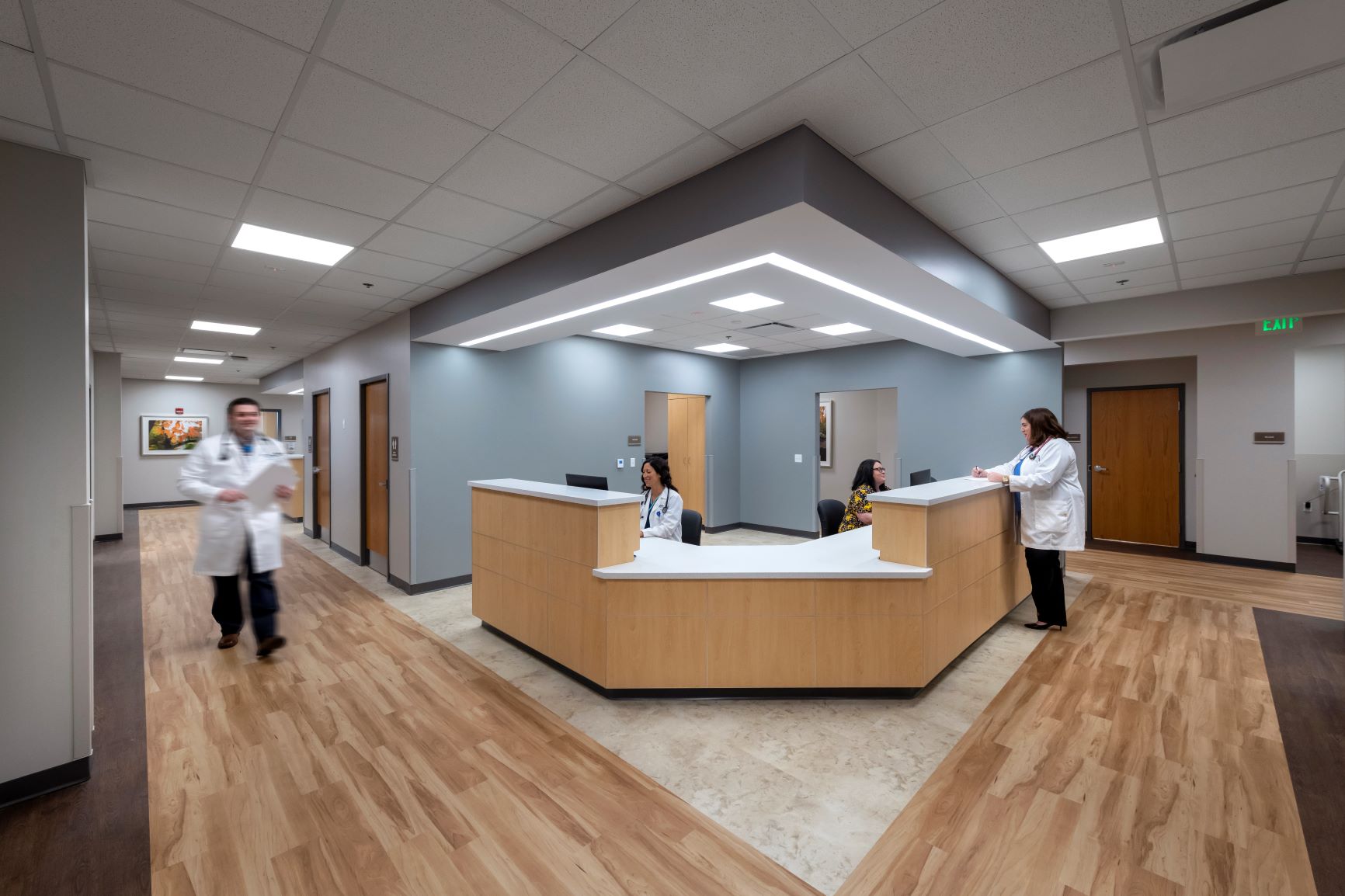
Van Buren Flats
Affordable Housing
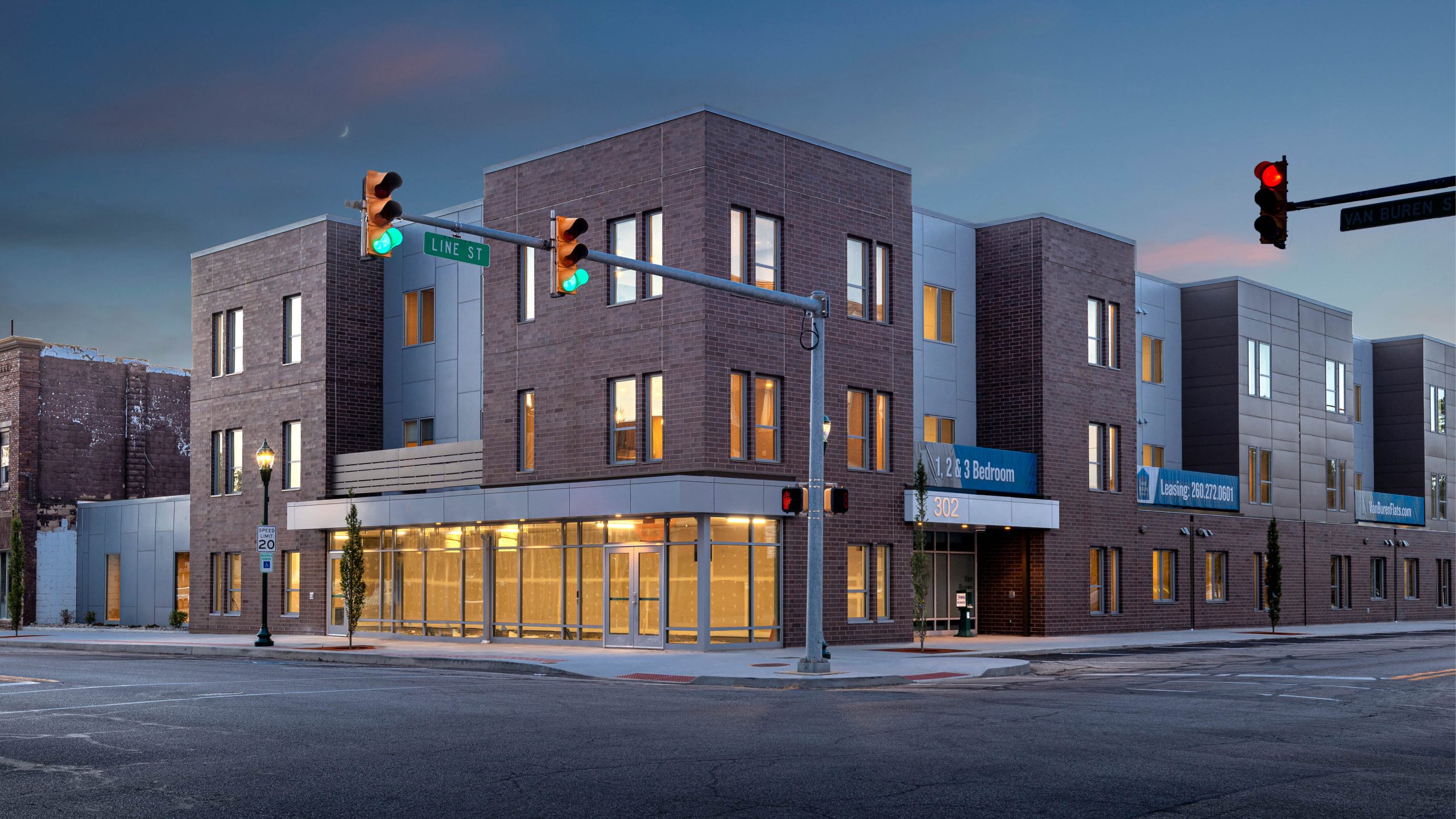
Arts United
Community Center
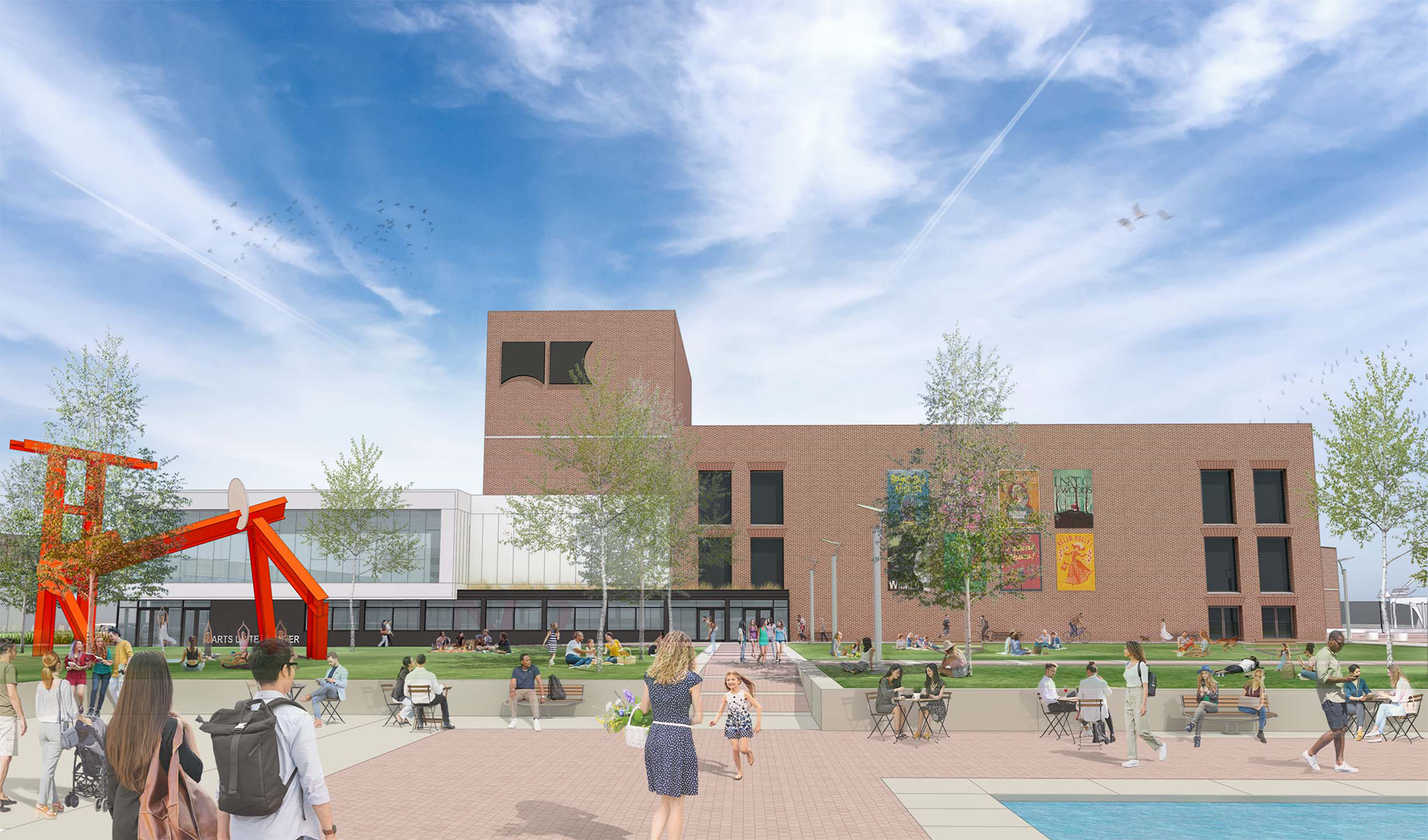
Homestead High School
School
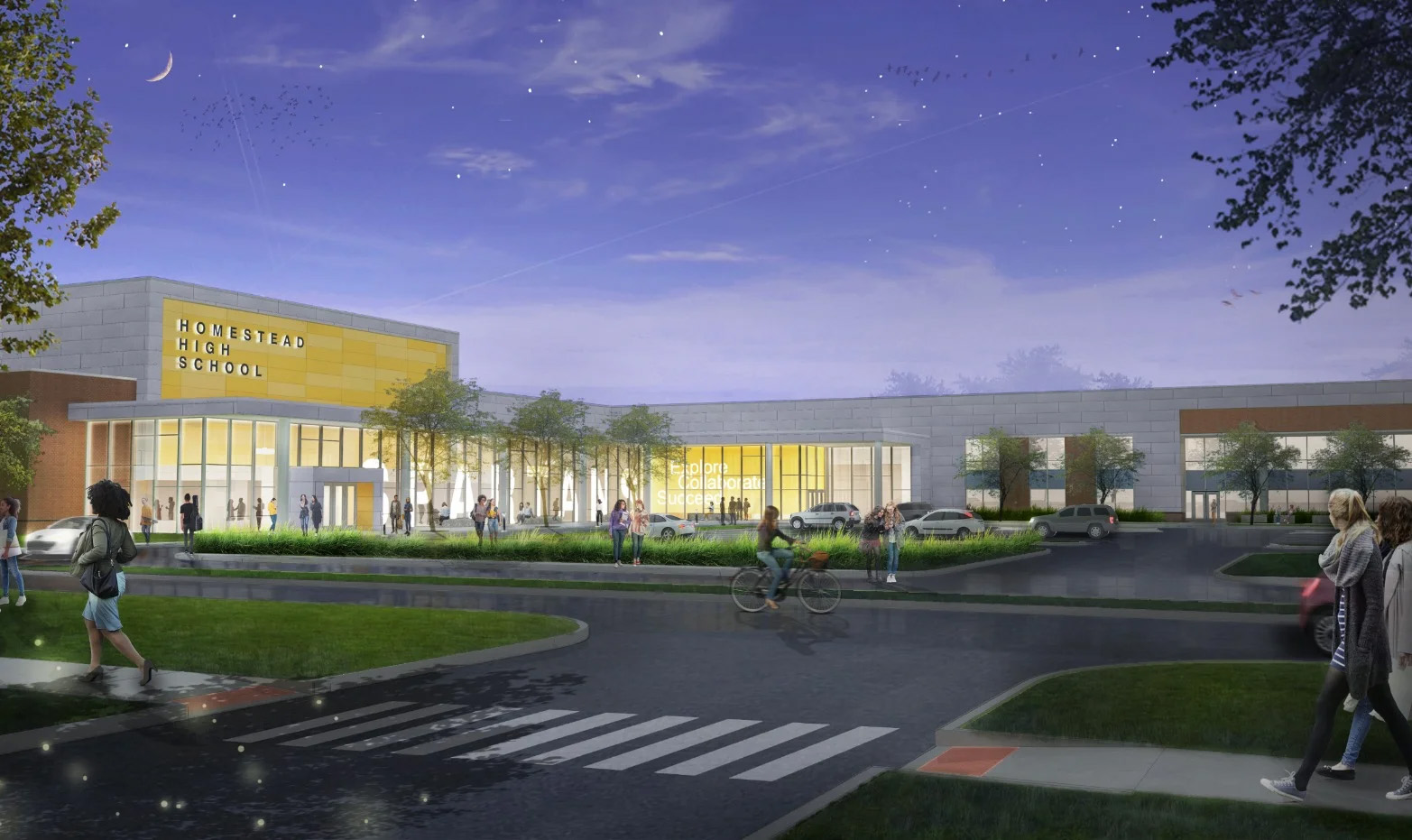
North Central Health Care
Long-Term Care
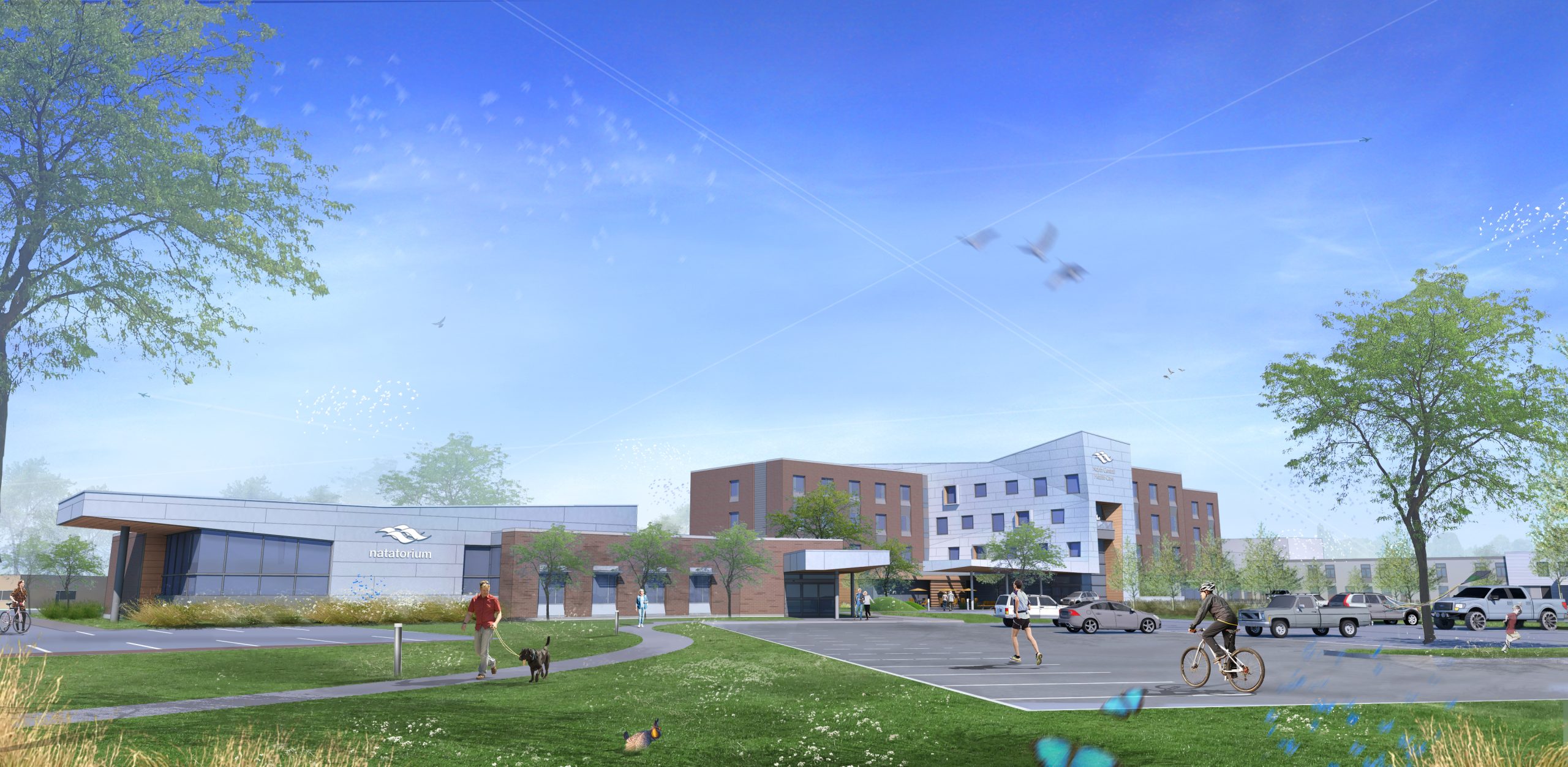
Landing Beer Company
Retail
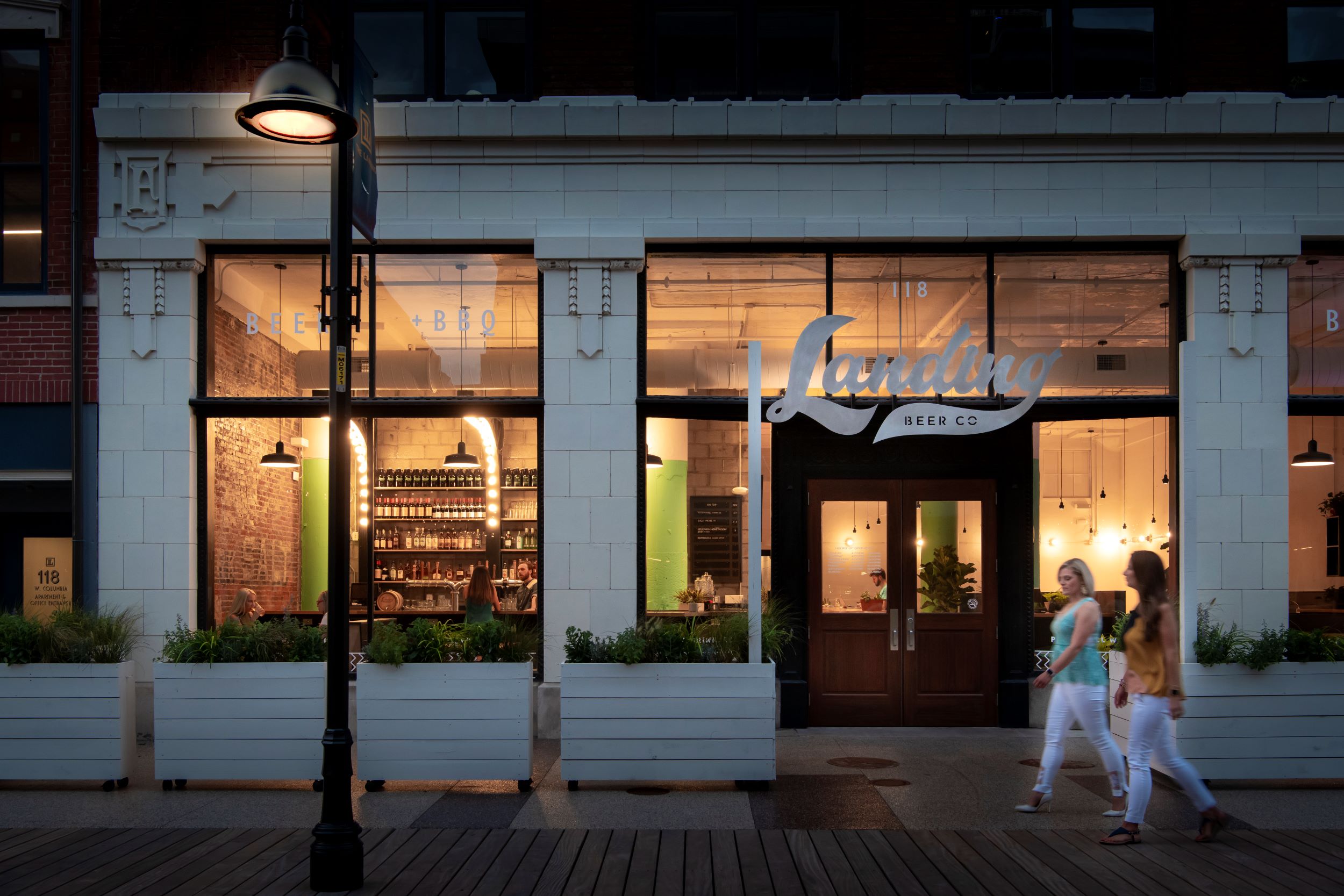
Utopian Coffee + Kitchen
Retail
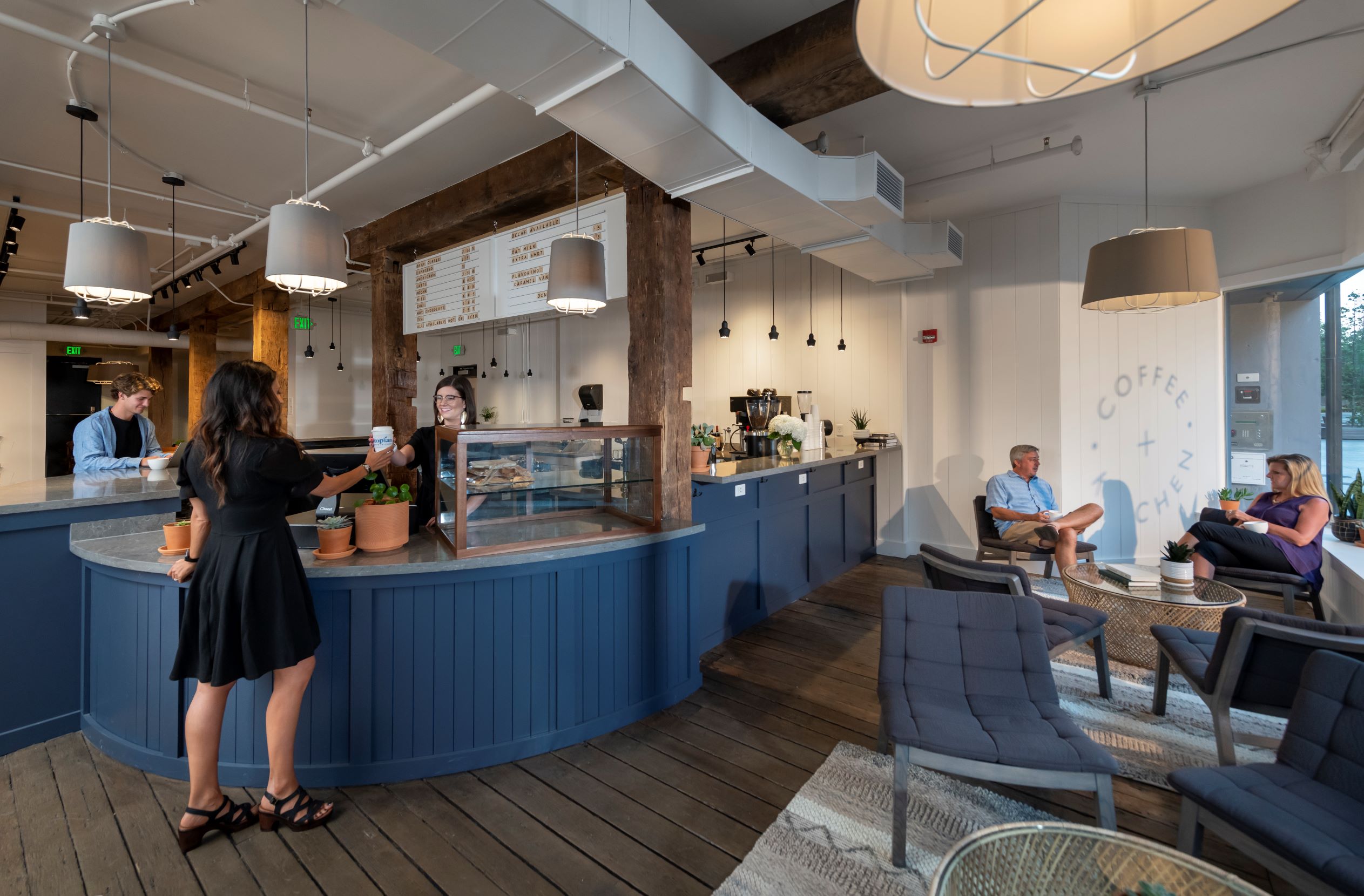
Aging & In-Home Services PACE
Outpatient Care
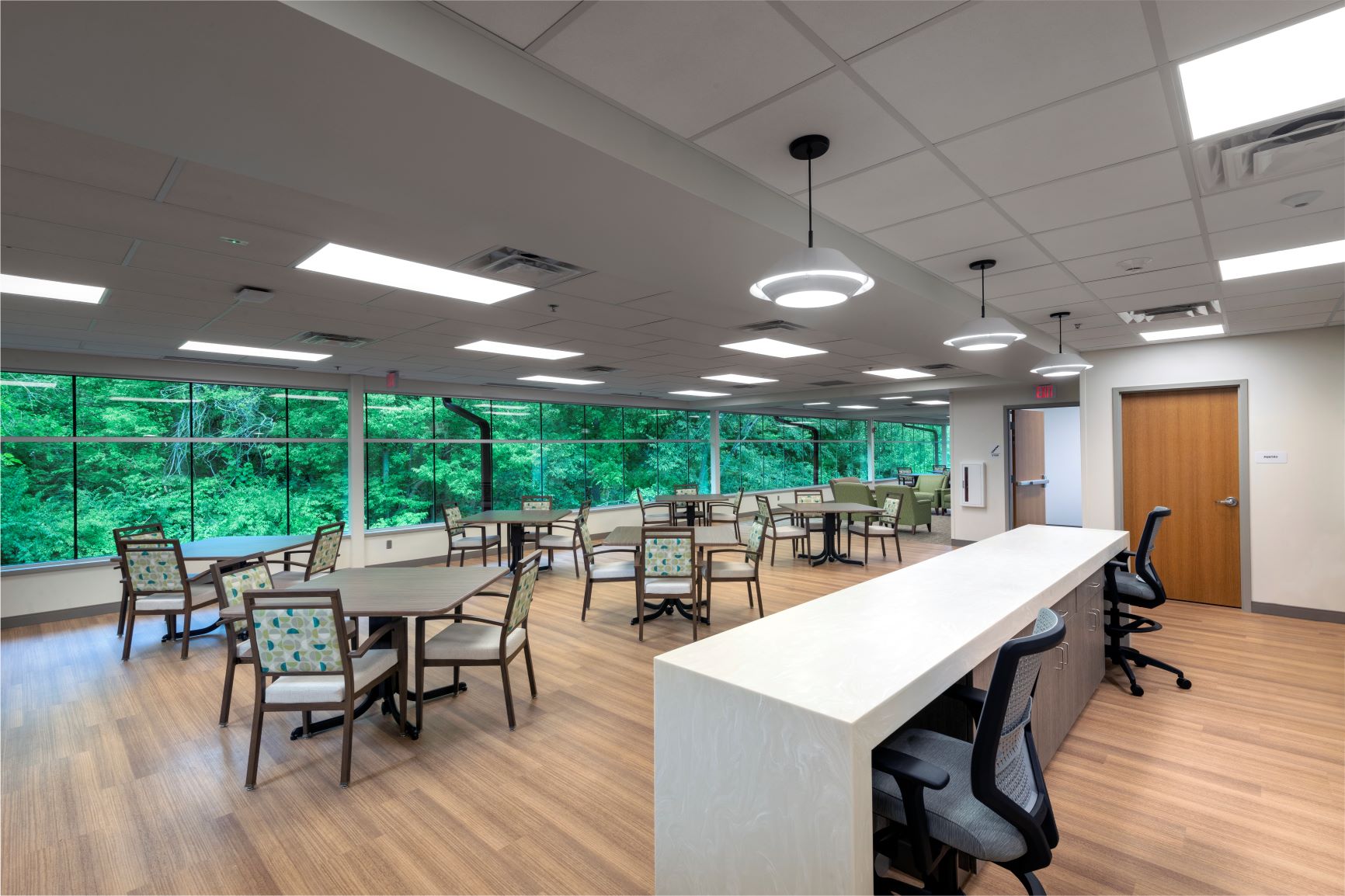
Parrish Orthodontics
Outpatient Care
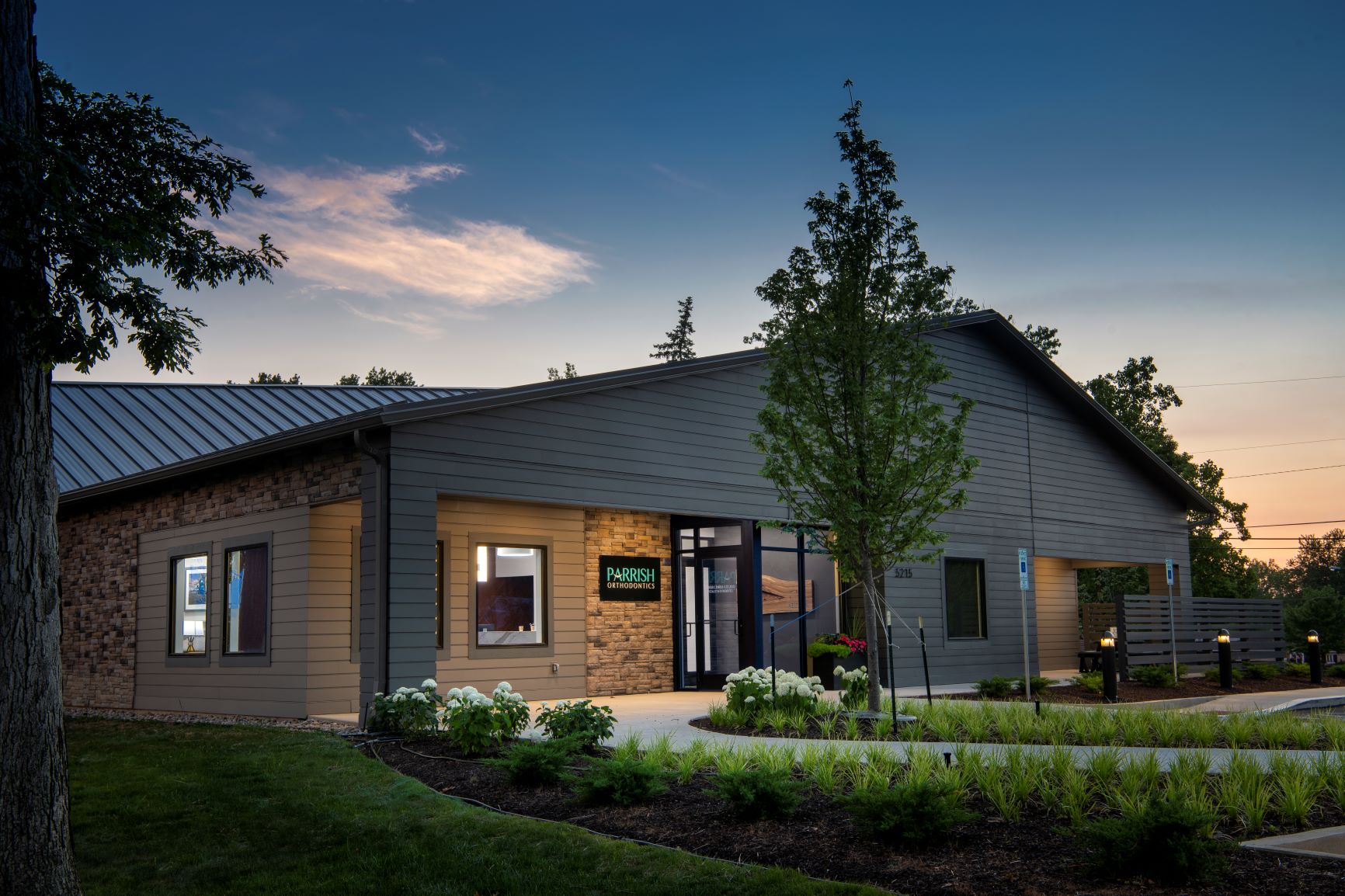
Lafayette Meadows Elementary
School
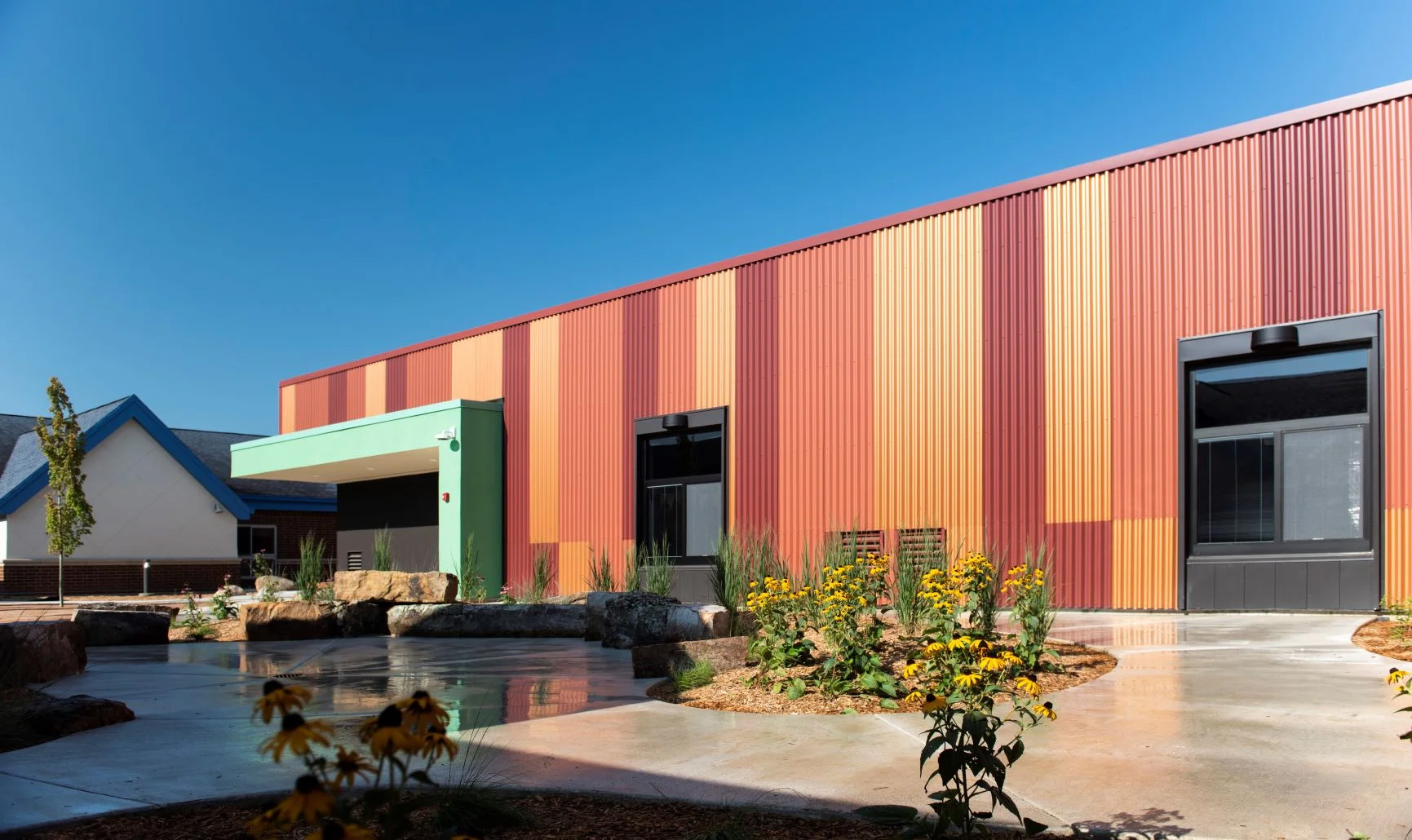
Ascension St. Vincent Mercy Hospital
Acute Care
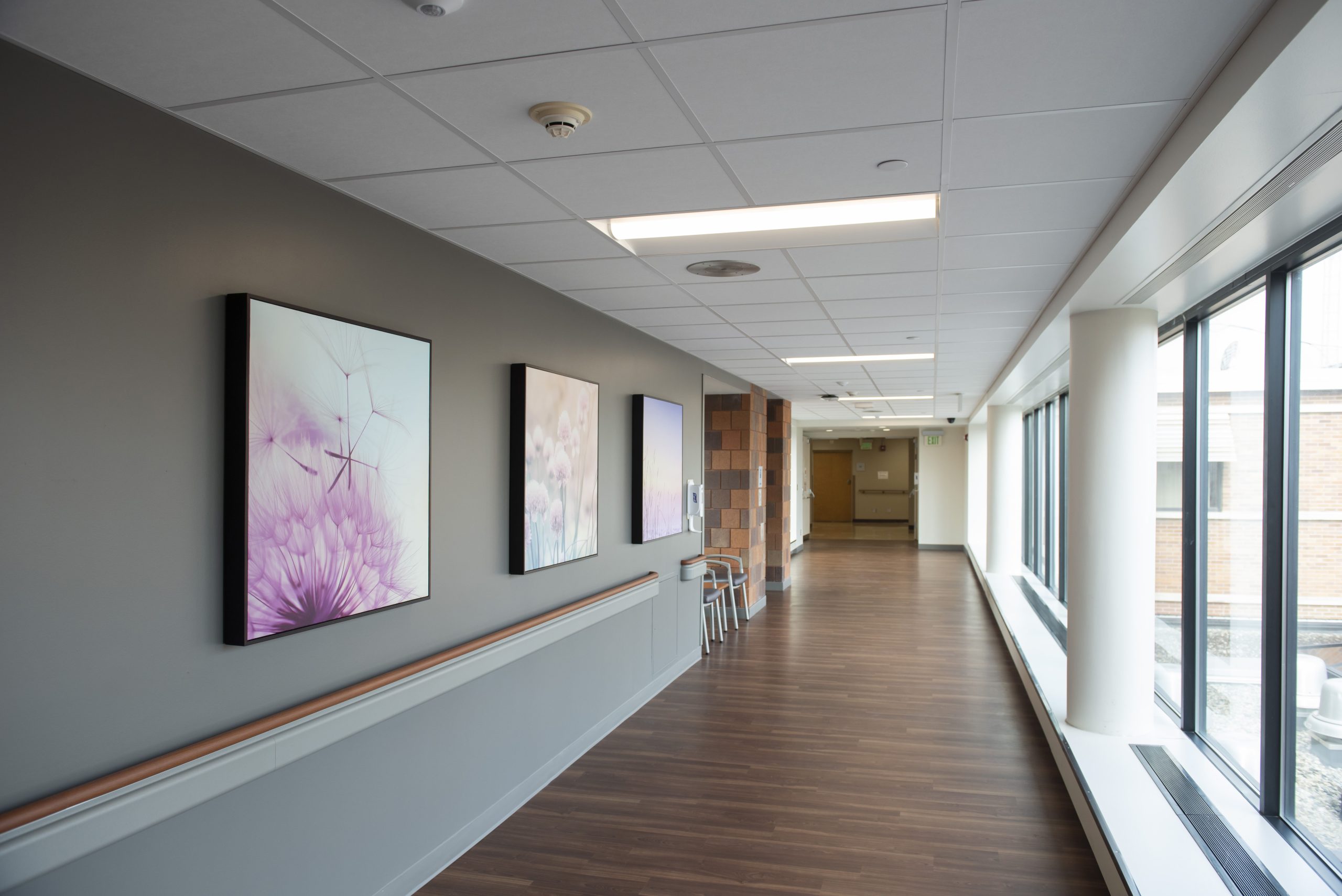
Piper Trail Lutheran Life Villages
Senior Living

Byron Wellness Community – Lake Avenue
Long-Term Care
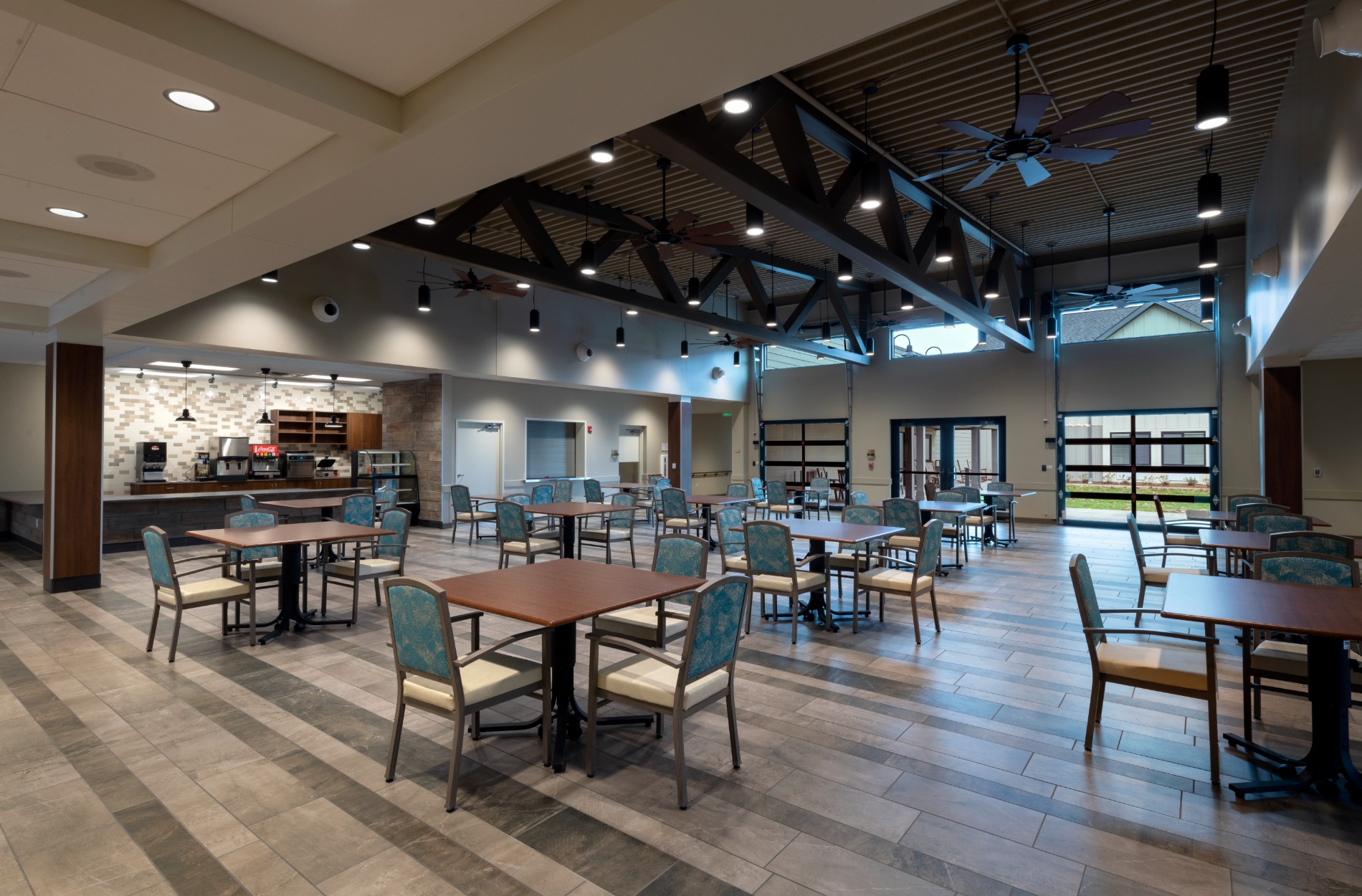
Eckhart Public Library
Library
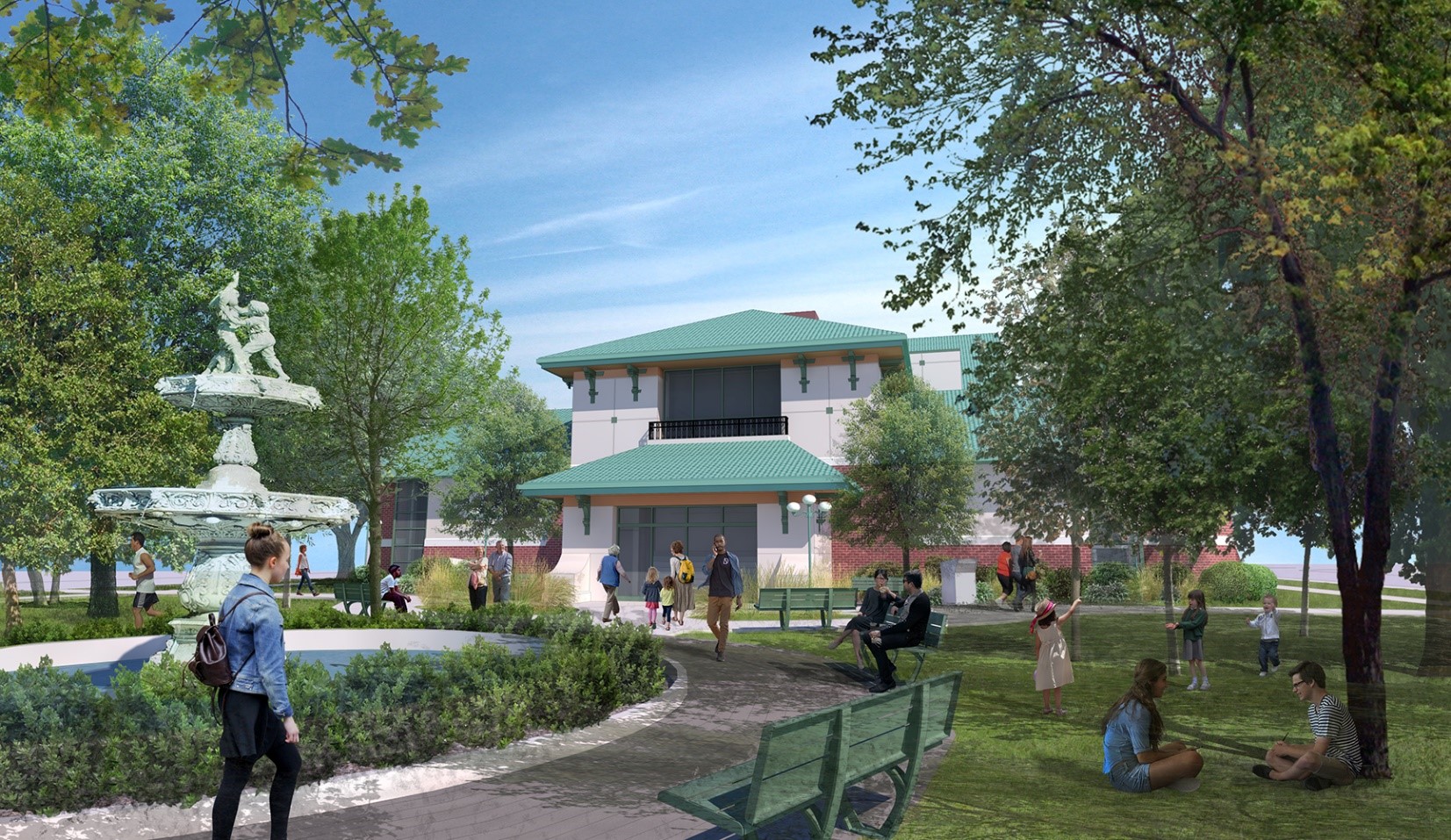
Clark Retirement Community on Keller Lake
Senior Living
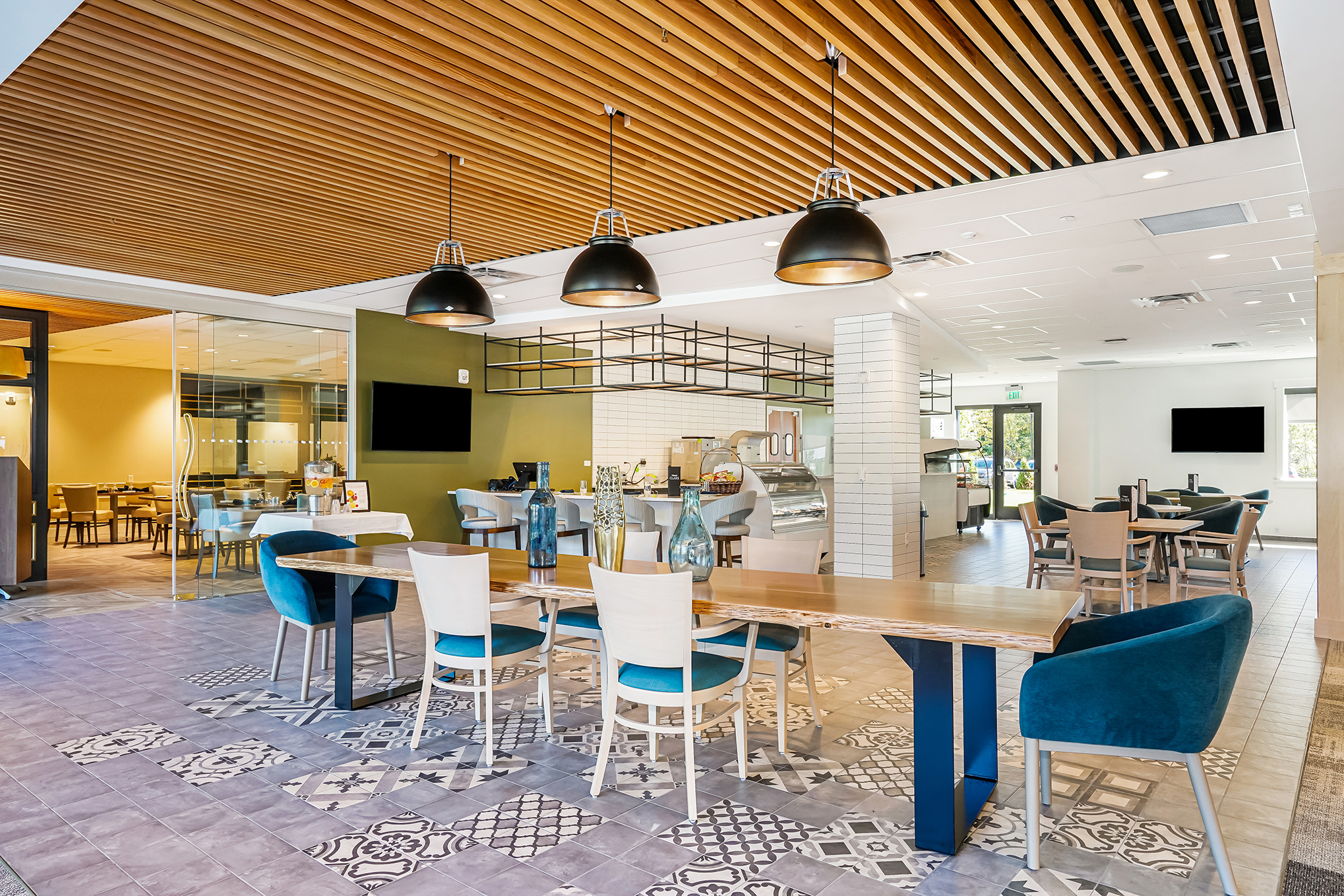
Lutheran Hospital Endoscopy Suite
Acute Care
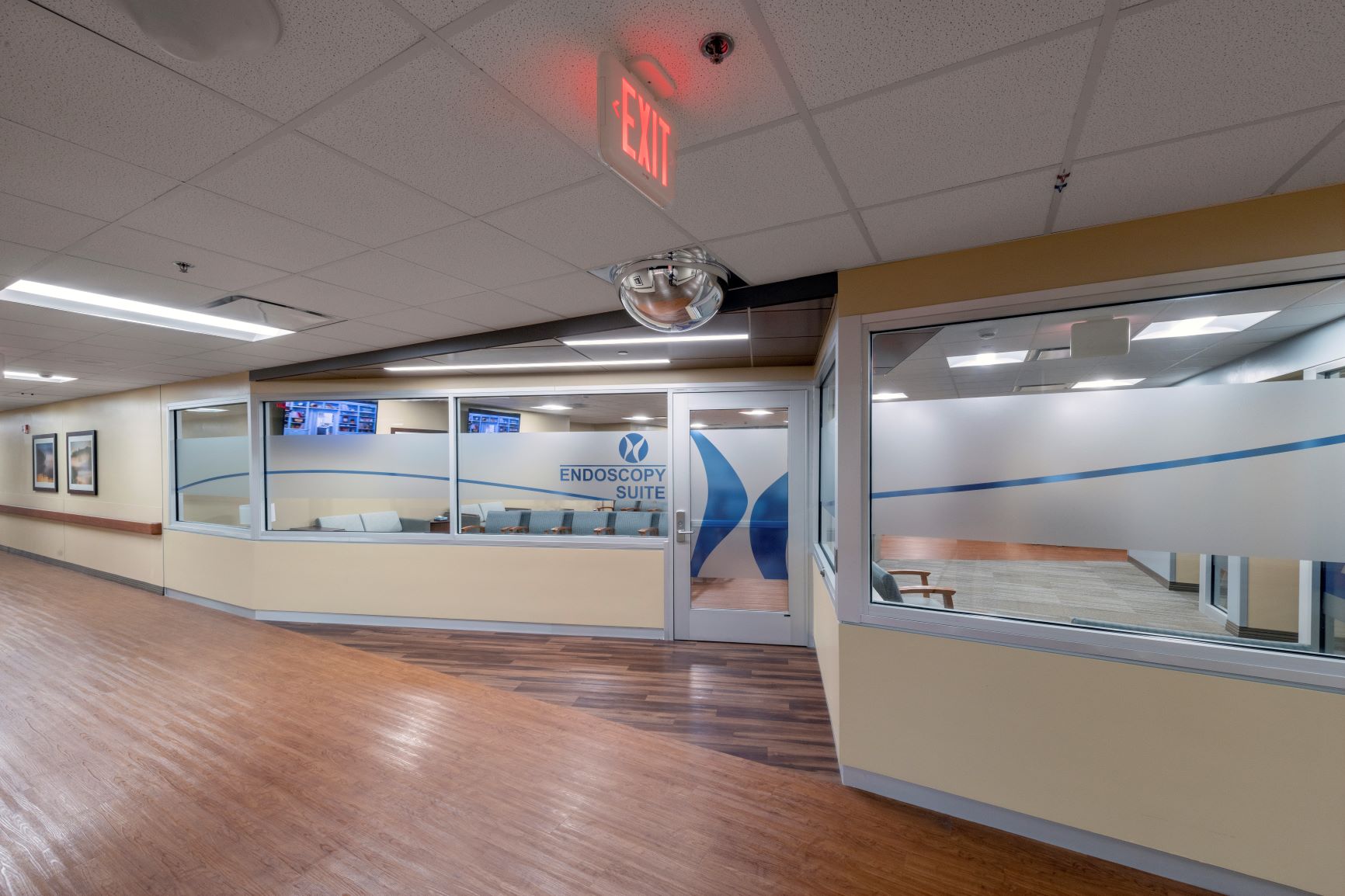
Auburn City Steakhouse
Retail
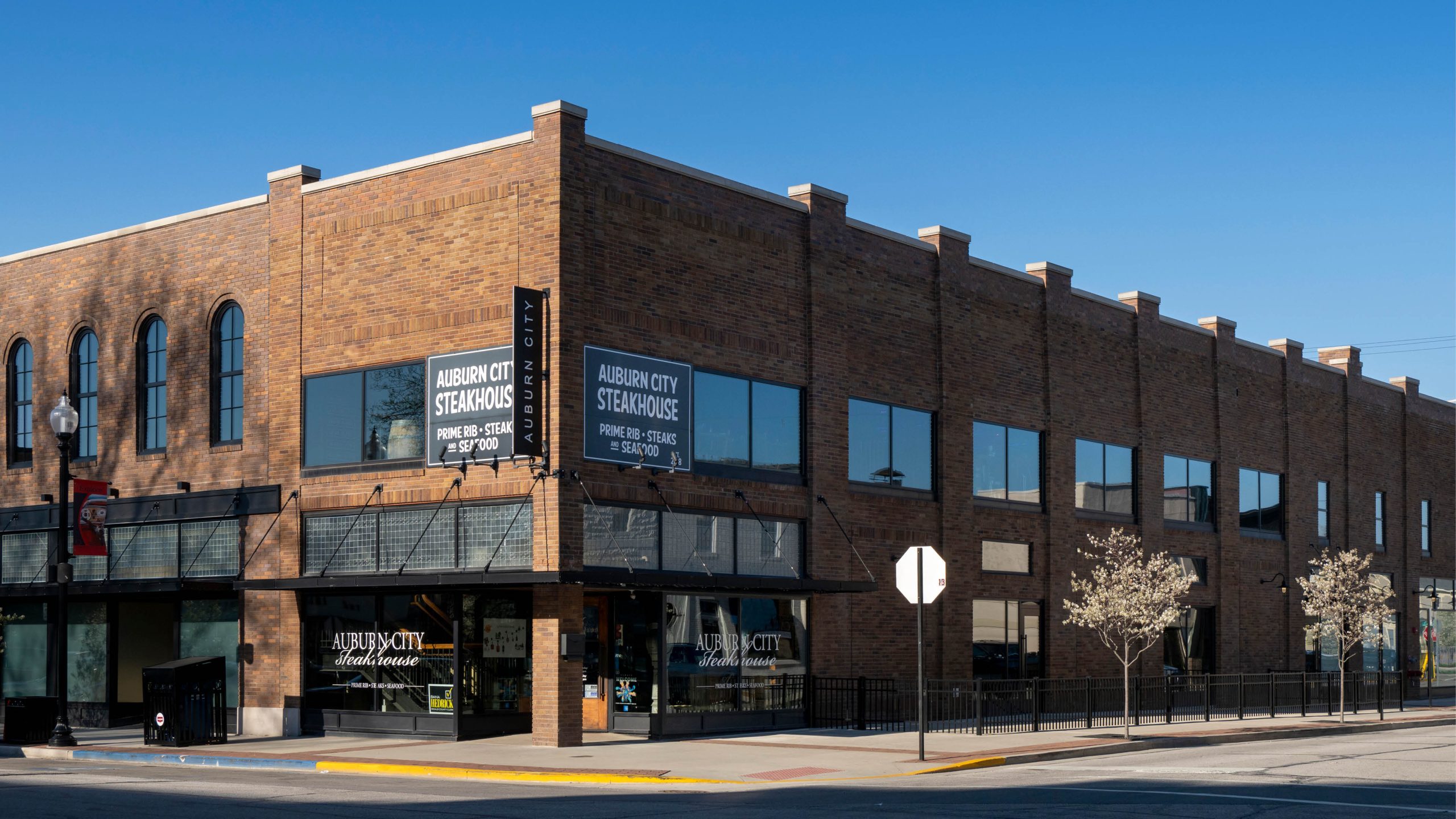
Crossroad Child & Family Services
Outpatient Care
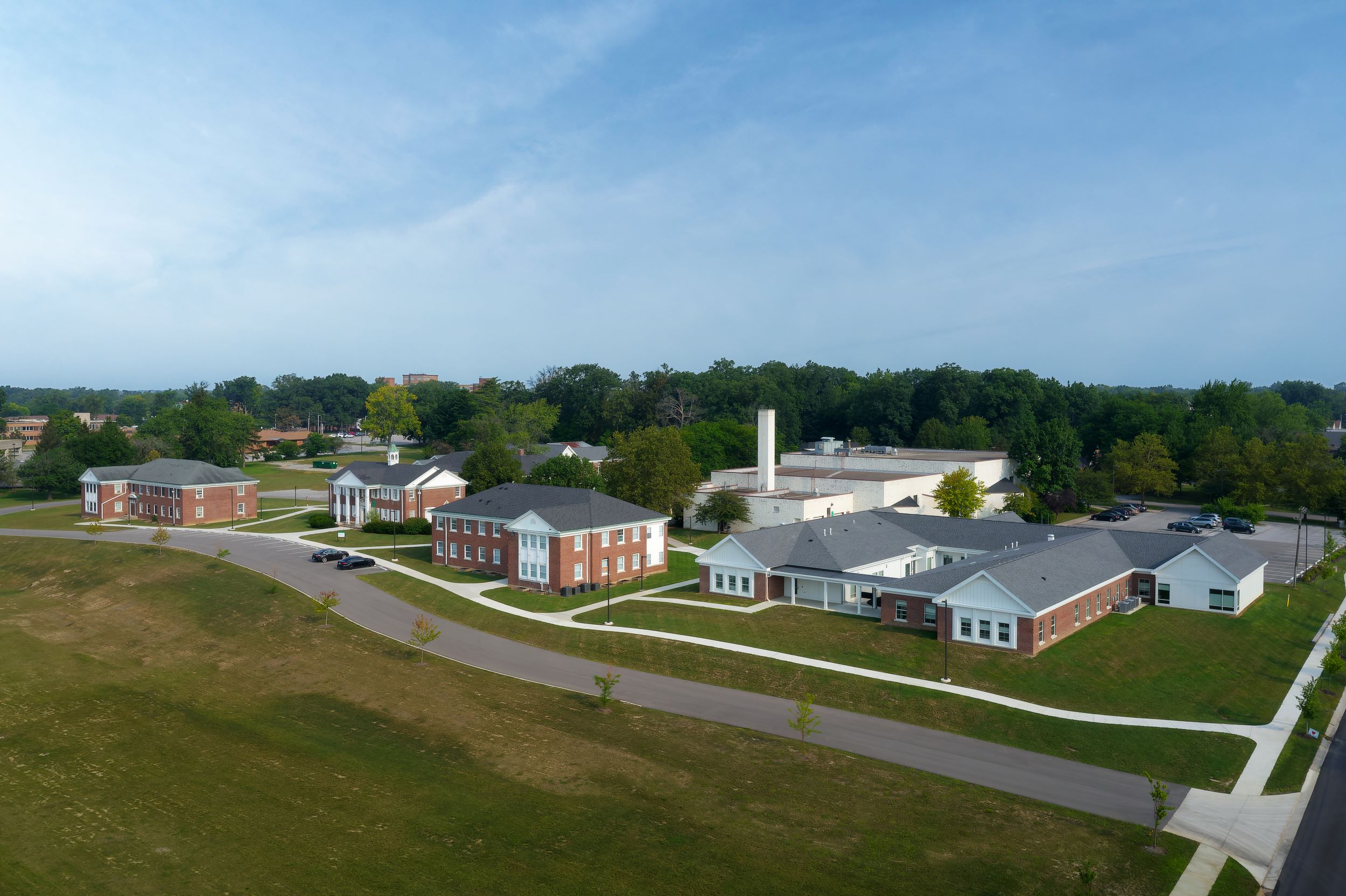
Brookside-Bass Mansion
Workplace
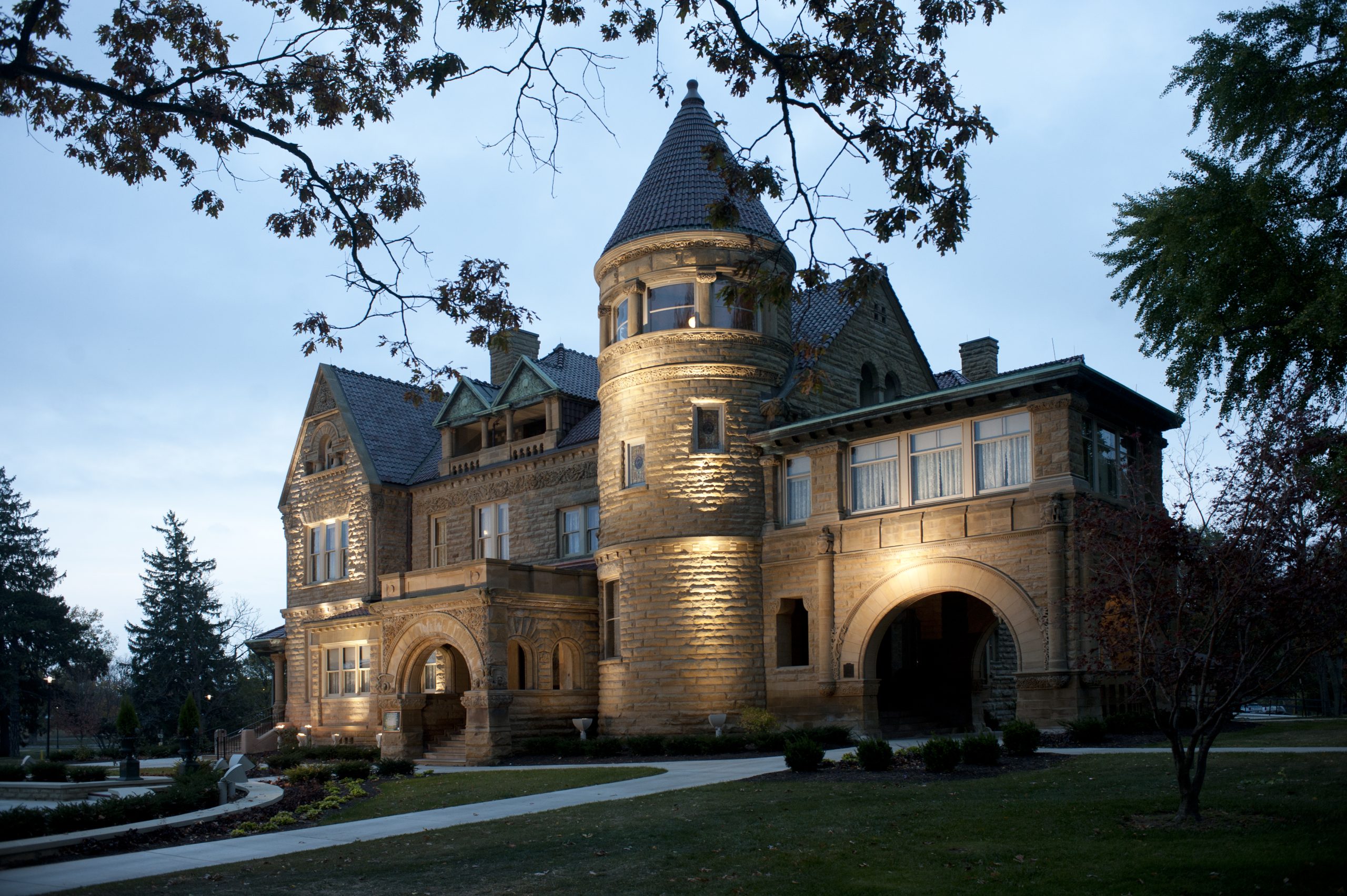
Science Central
School
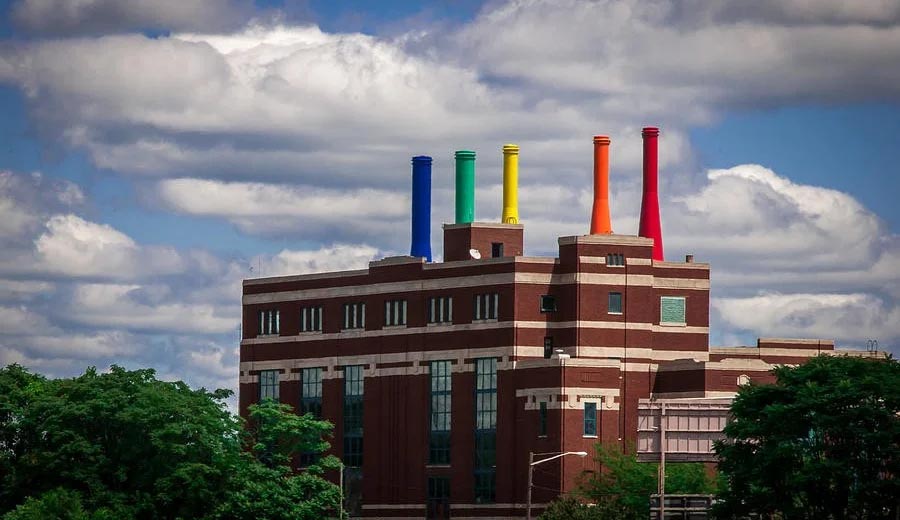
Legacy Village
Senior Living
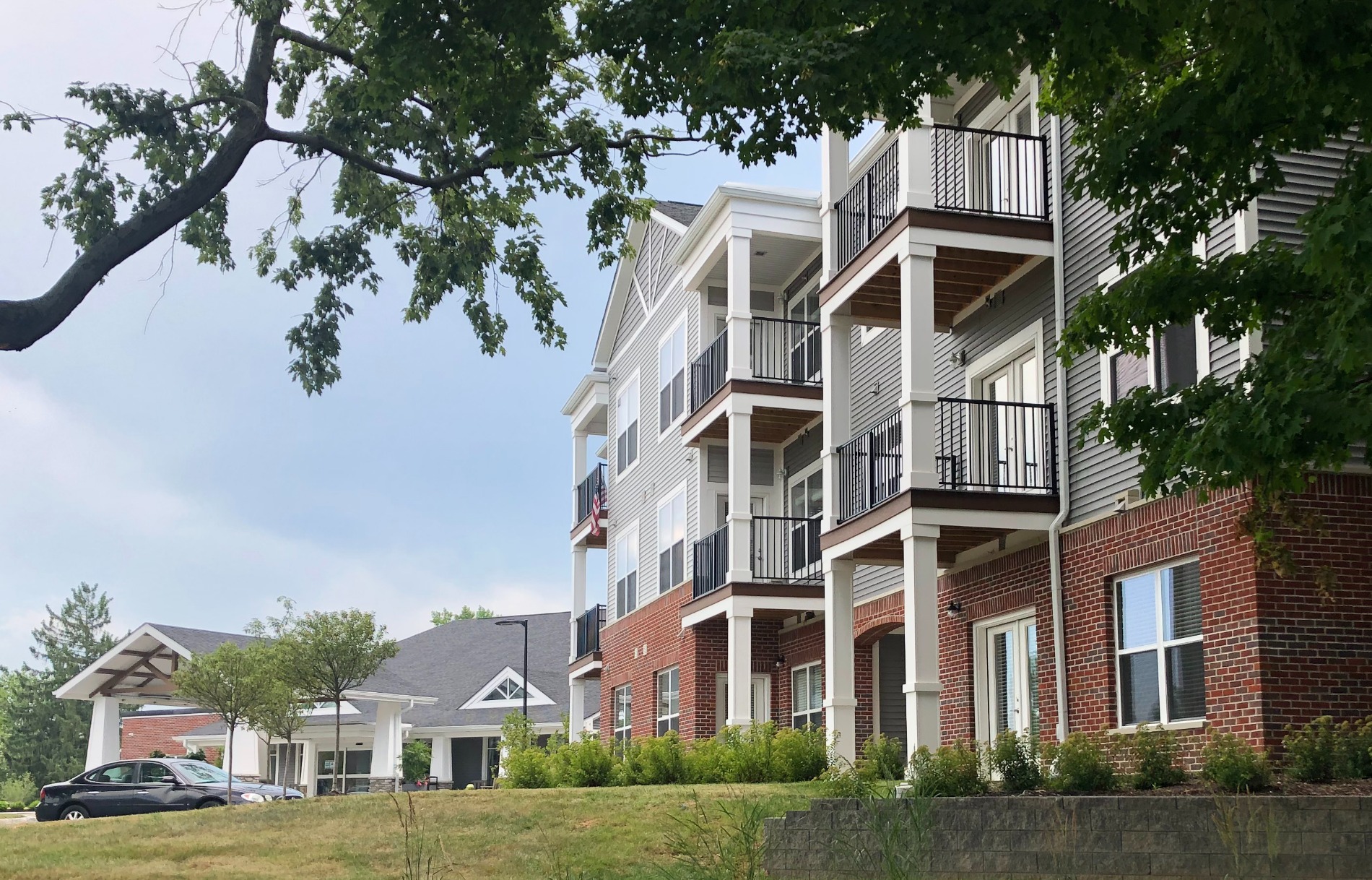
Lutheran Hospital Hybrid Cath Lab
Acute Care
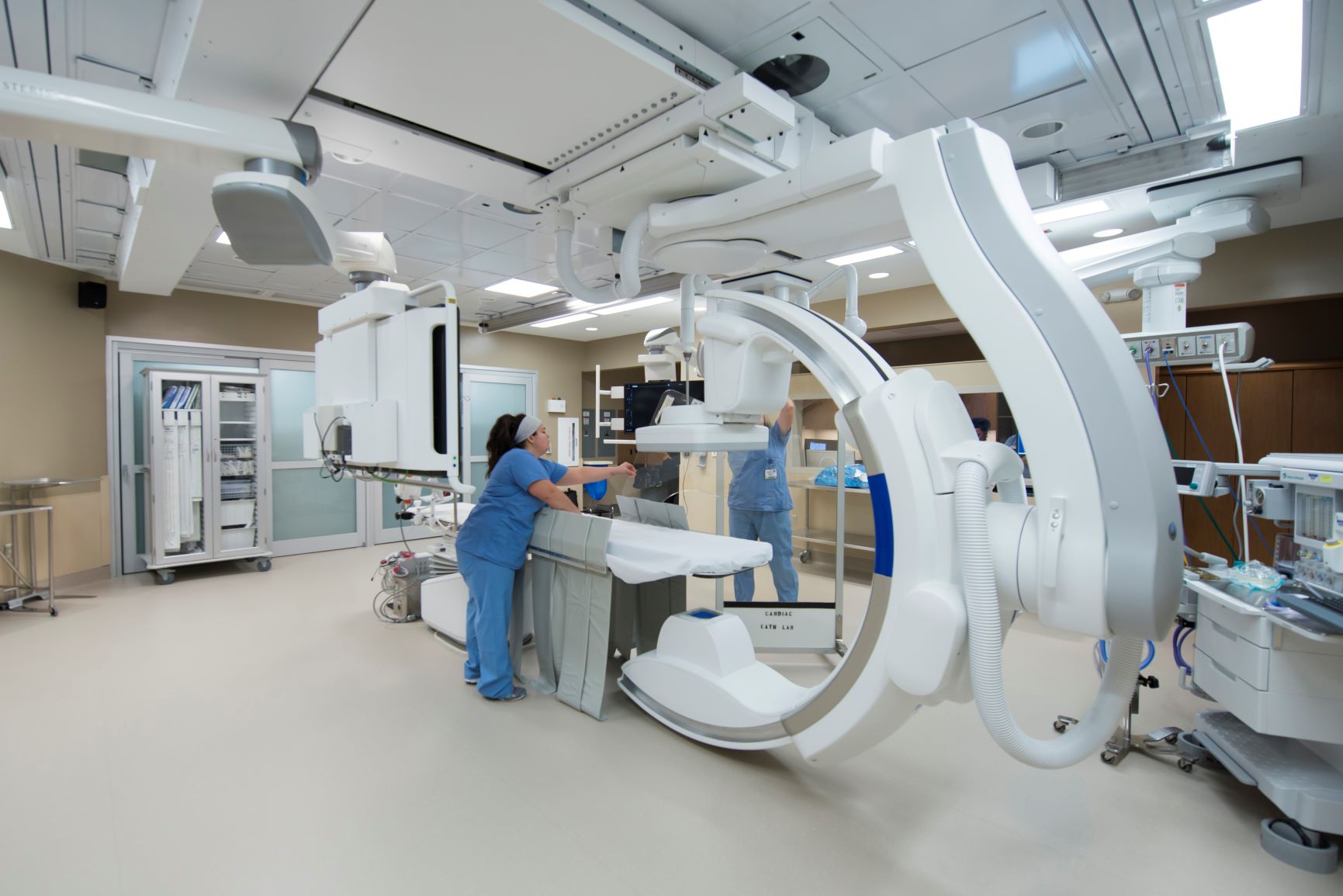
The Landing
Multi-Family Housing
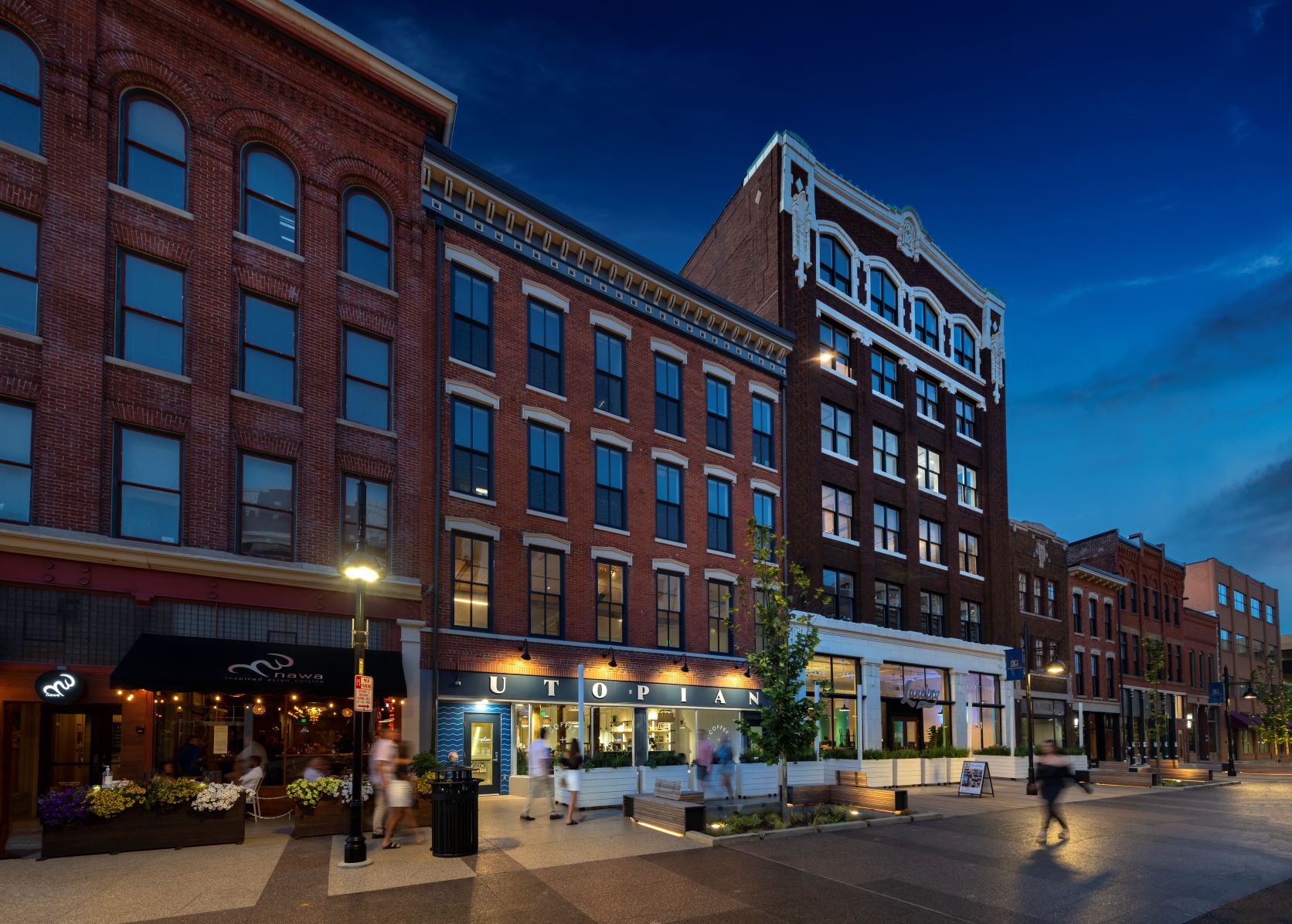
STAR Bank
Workplace
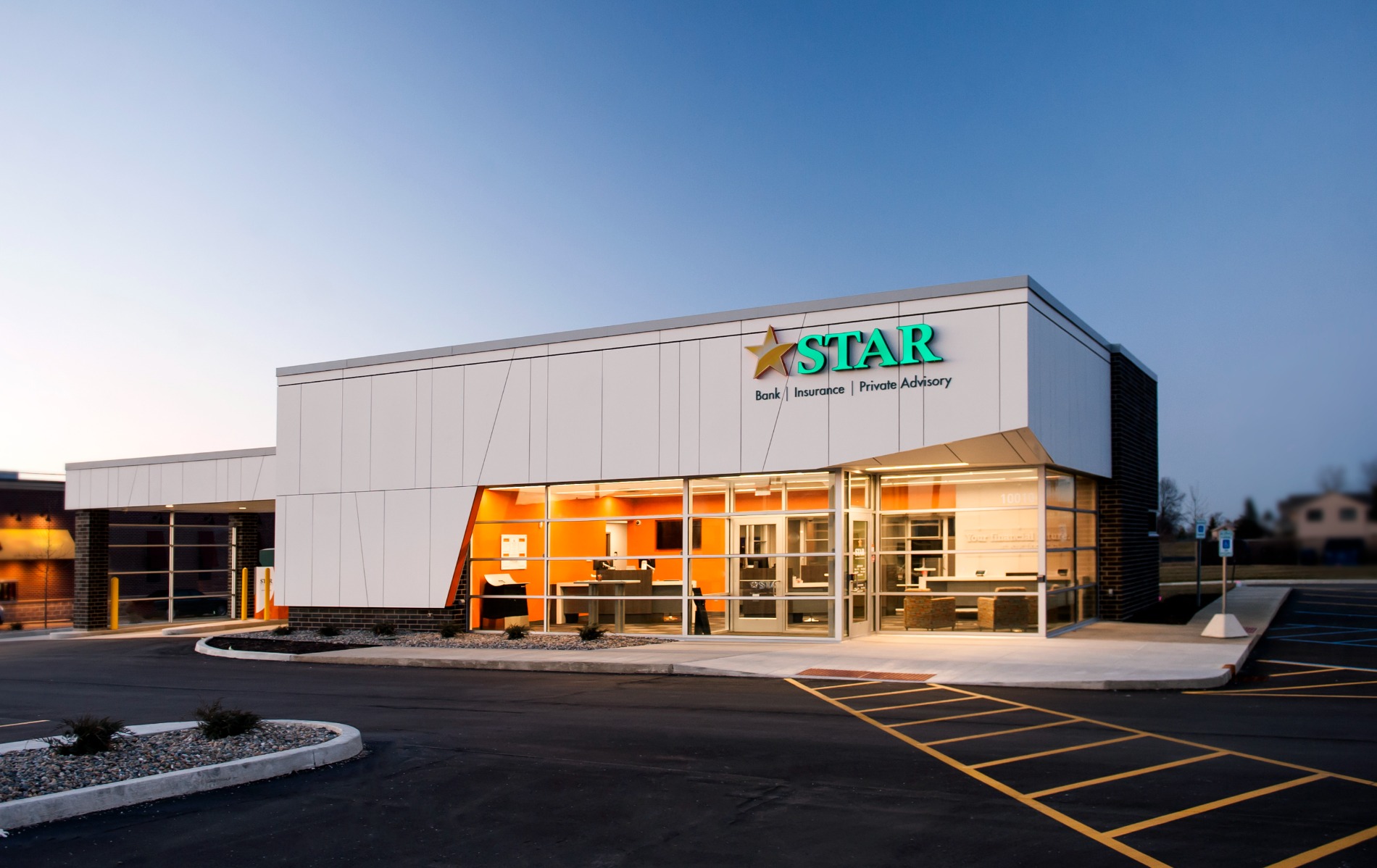
La Porte County Public Library
Library
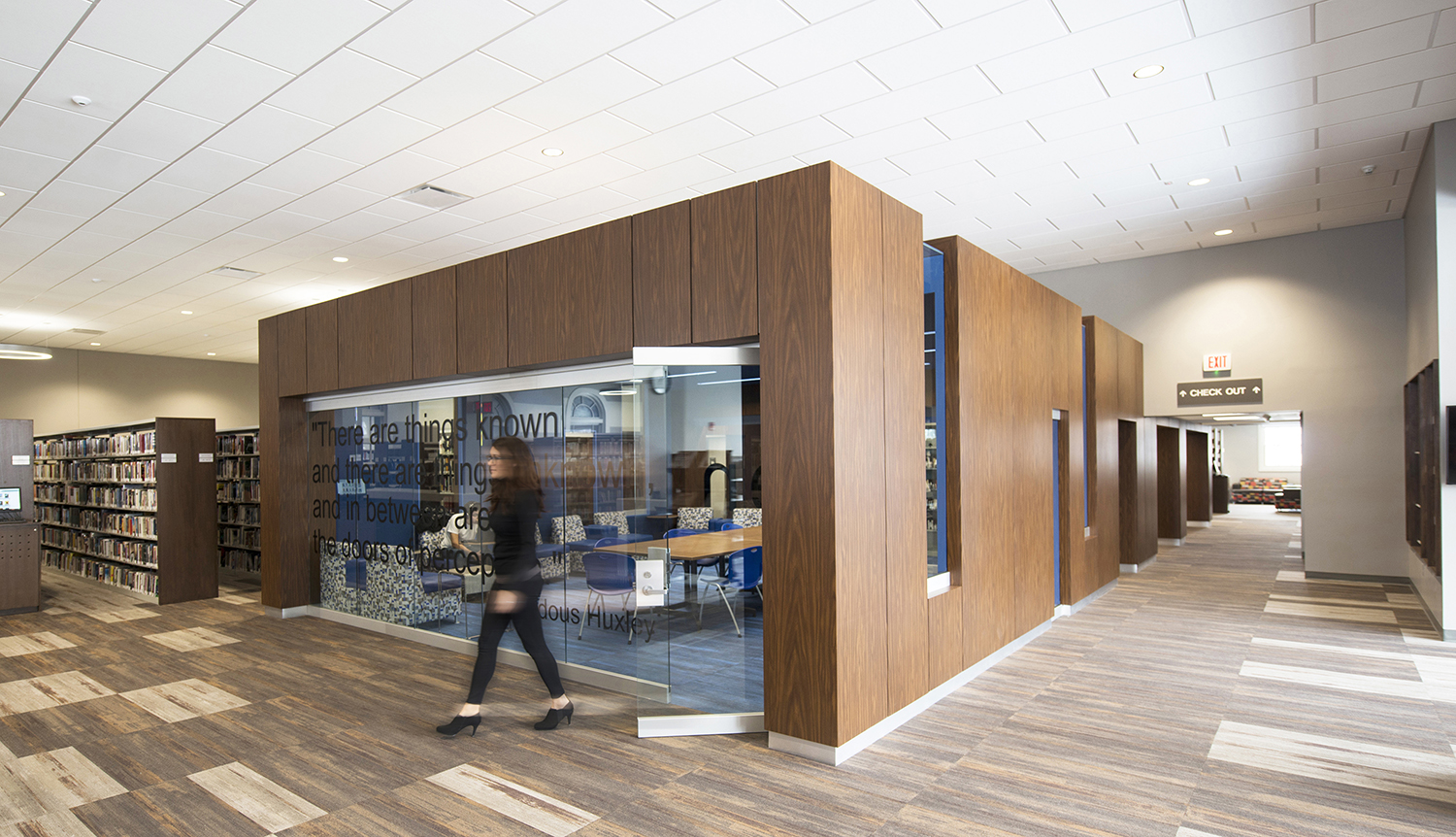
IMAG History & Science Center
Community Center
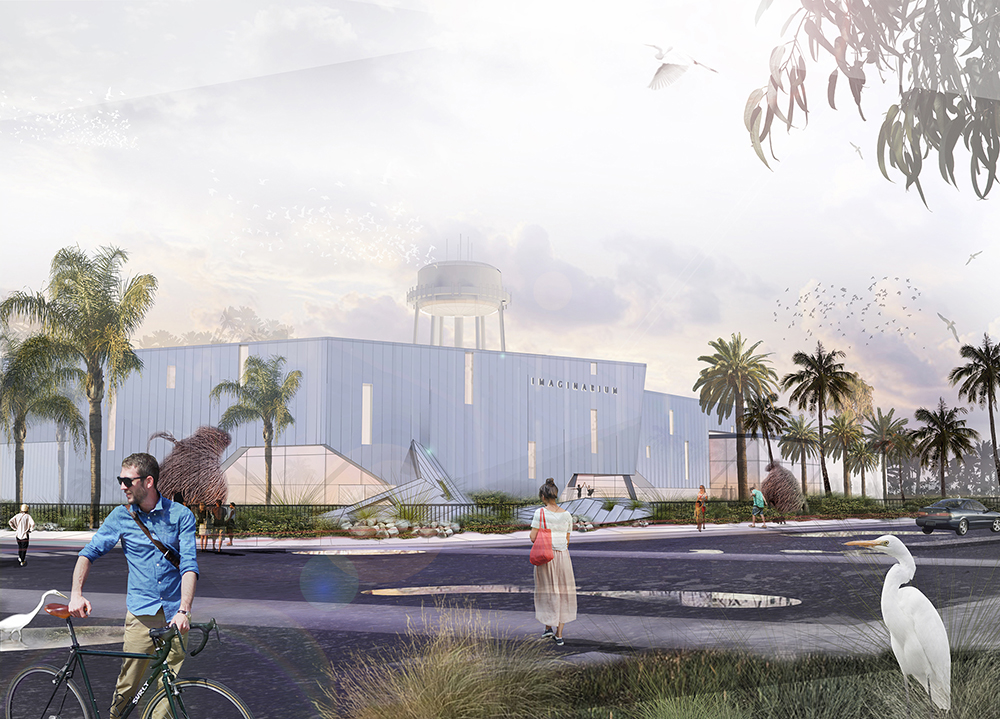
Ossian Comprehensive Plan
Community Center
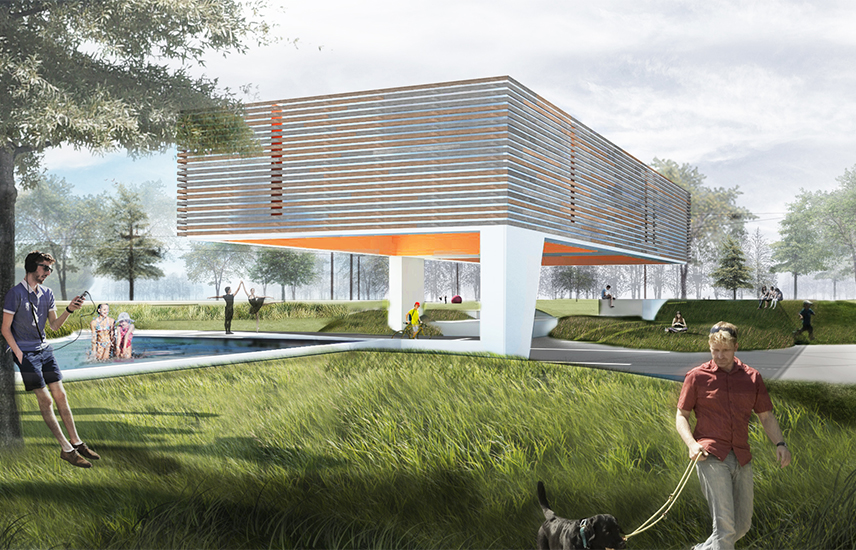
Lutheran ER Statewood
Outpatient Care

Westminster Village Muncie, Inc.
Long-Term Care
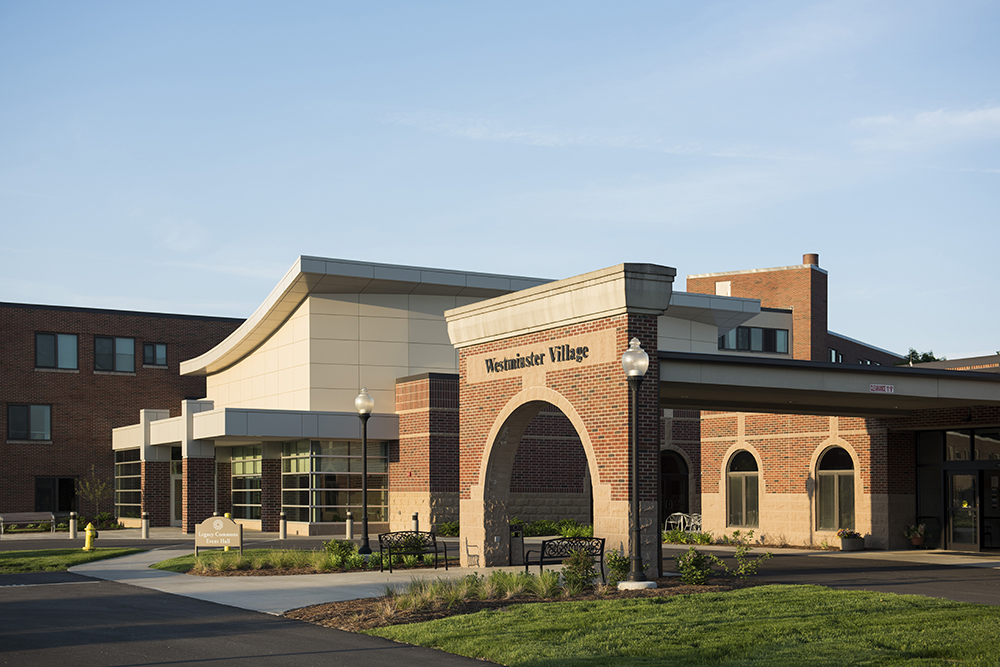
Bloomington Lifetime Community District
Community Center
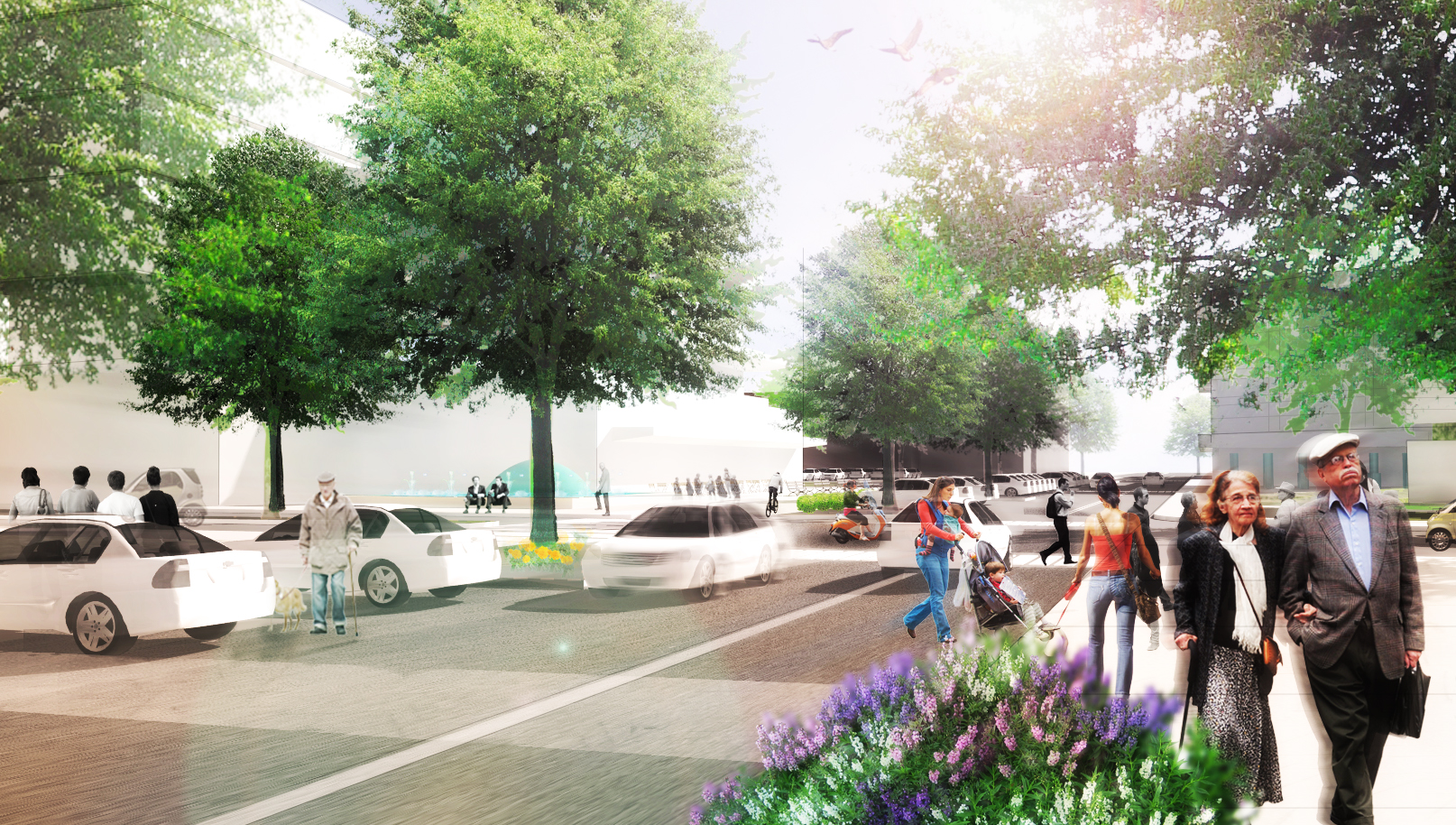
Lutheran Hospital (Various Projects)
Acute Care
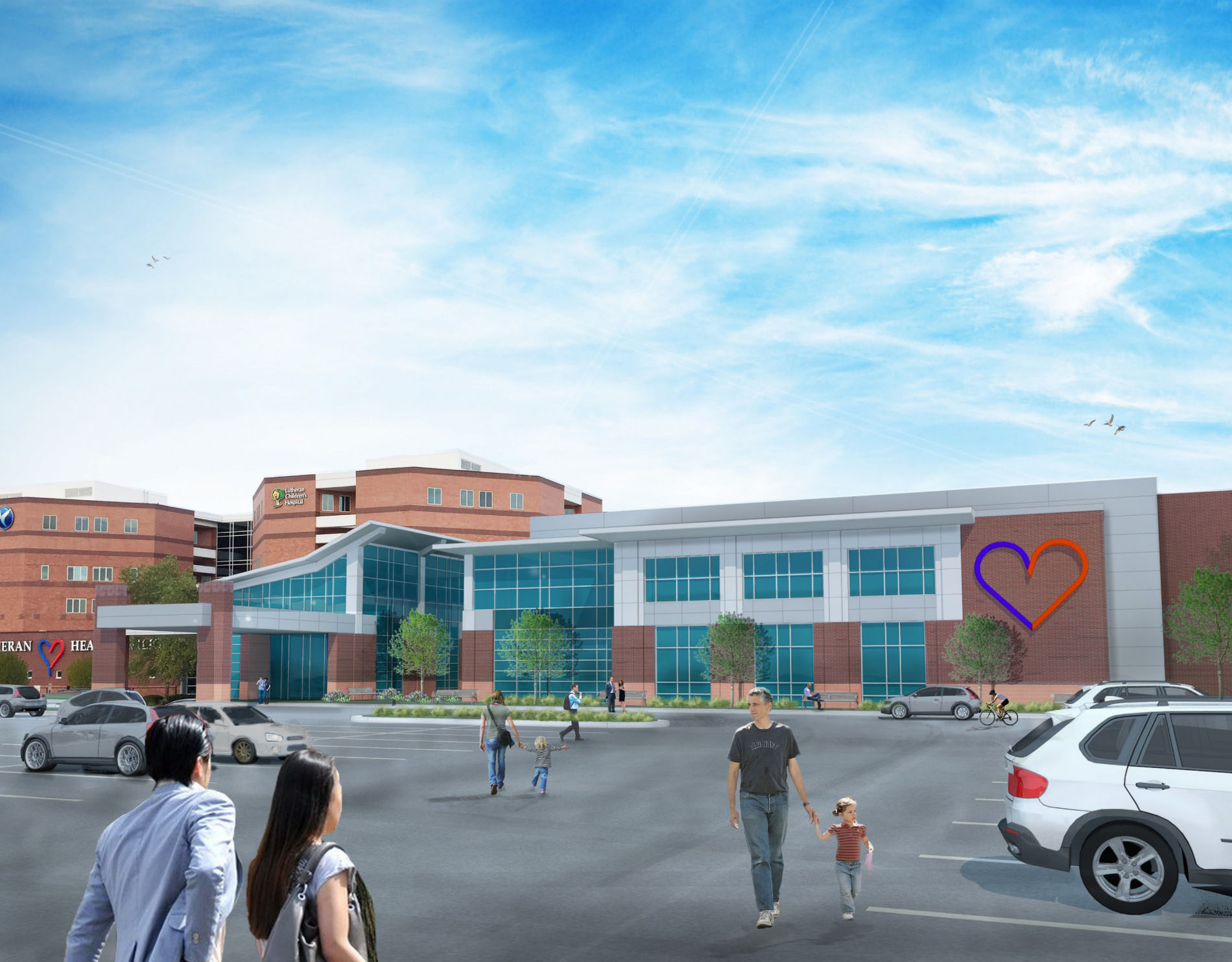
Spectrum Rehab & Nursing Center
Long-Term Care
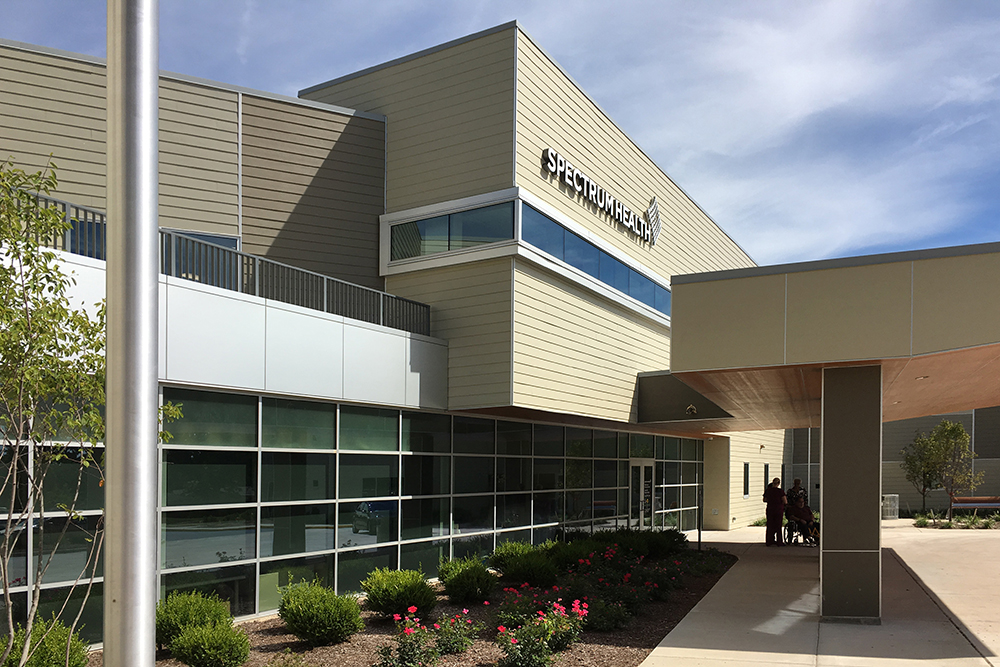
The Courtyard
Supportive Living

North Manchester Comprehensive Plan
Community Center
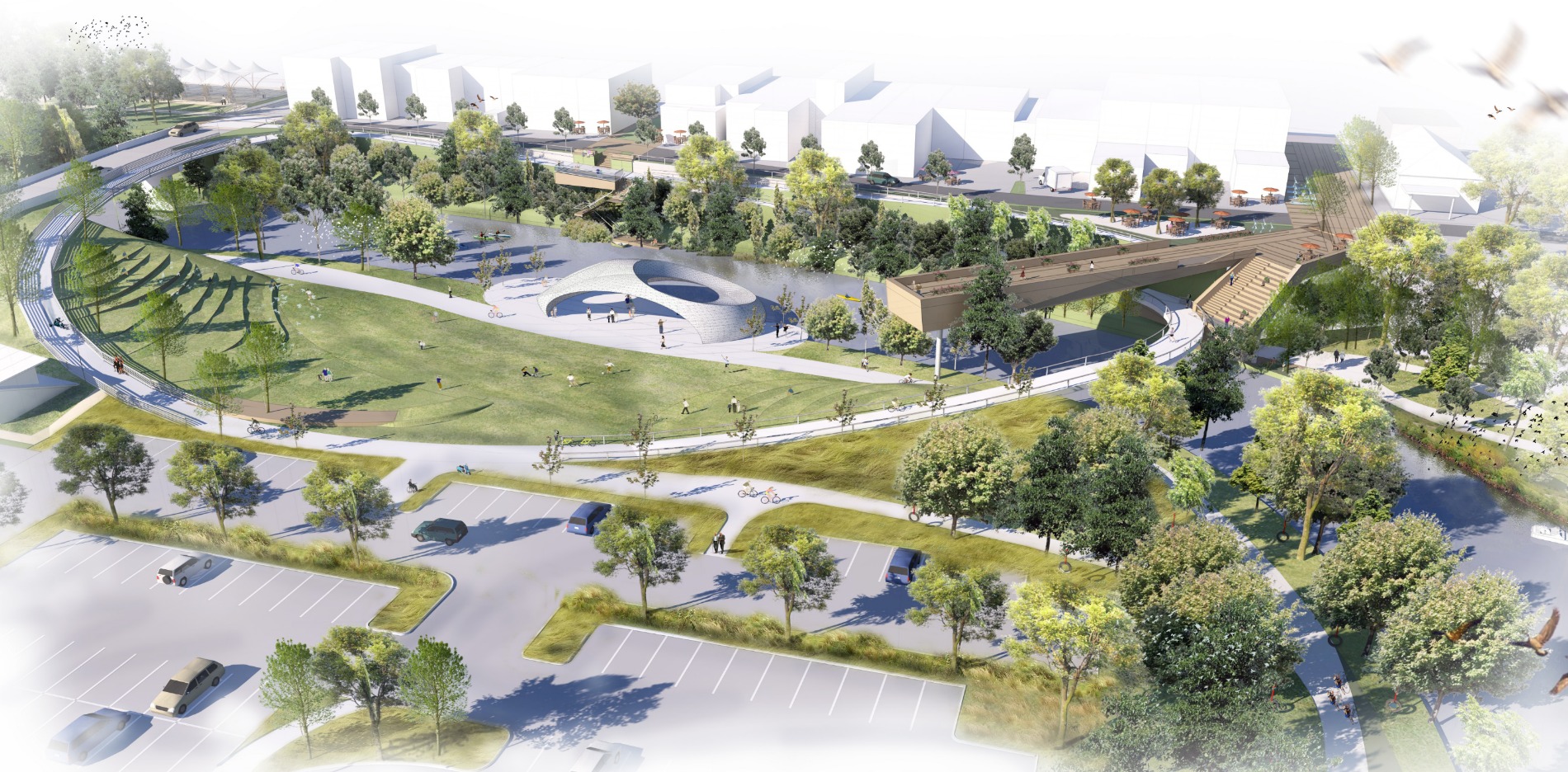
Heritage Pointe of Fort Wayne
Long-Term Care
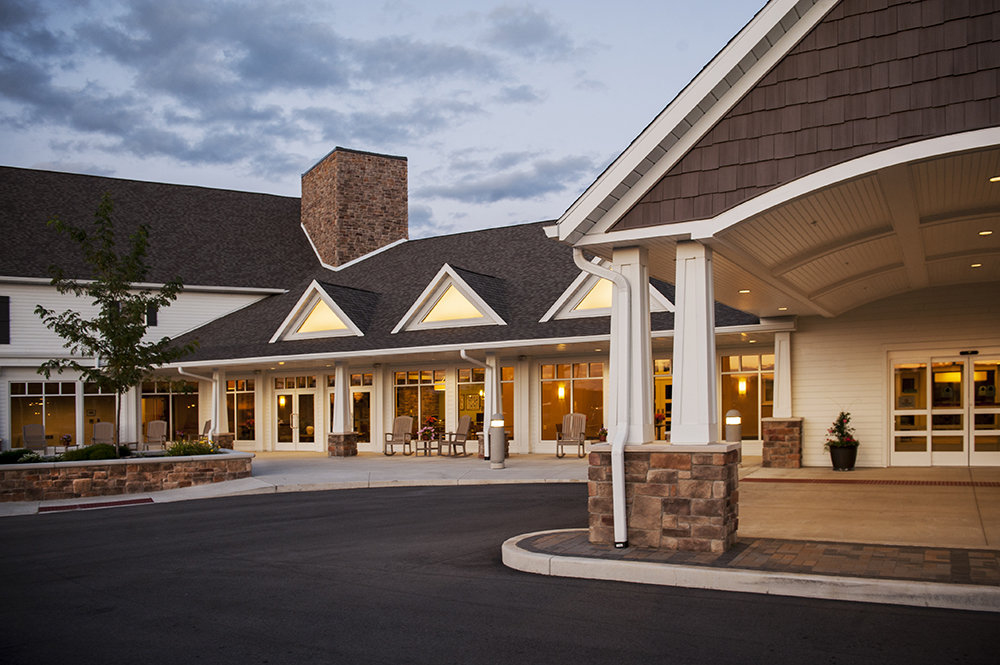
Ortho NorthEast SurgeryONE
Outpatient Care
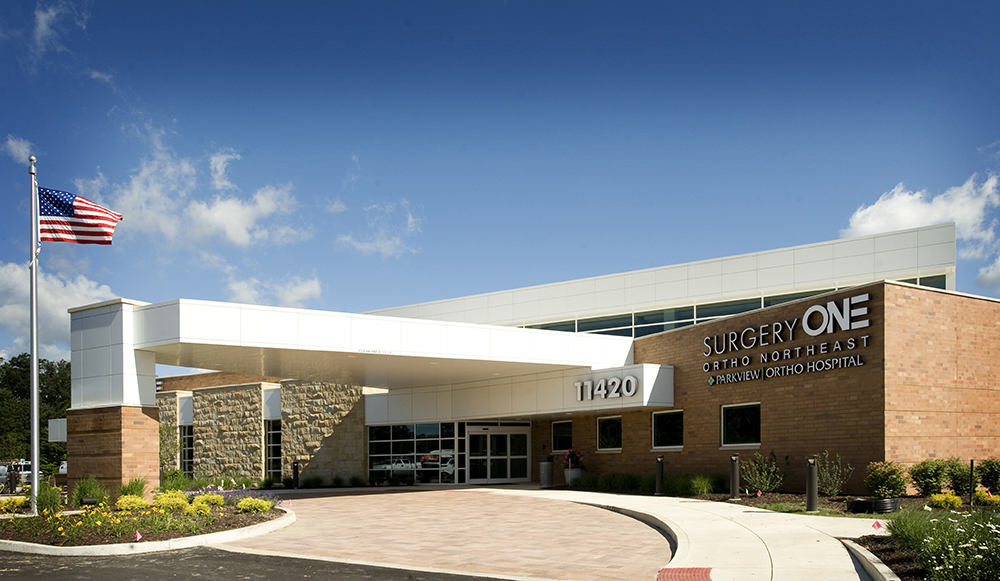
Cameron Memorial Community Hospital
Acute Care
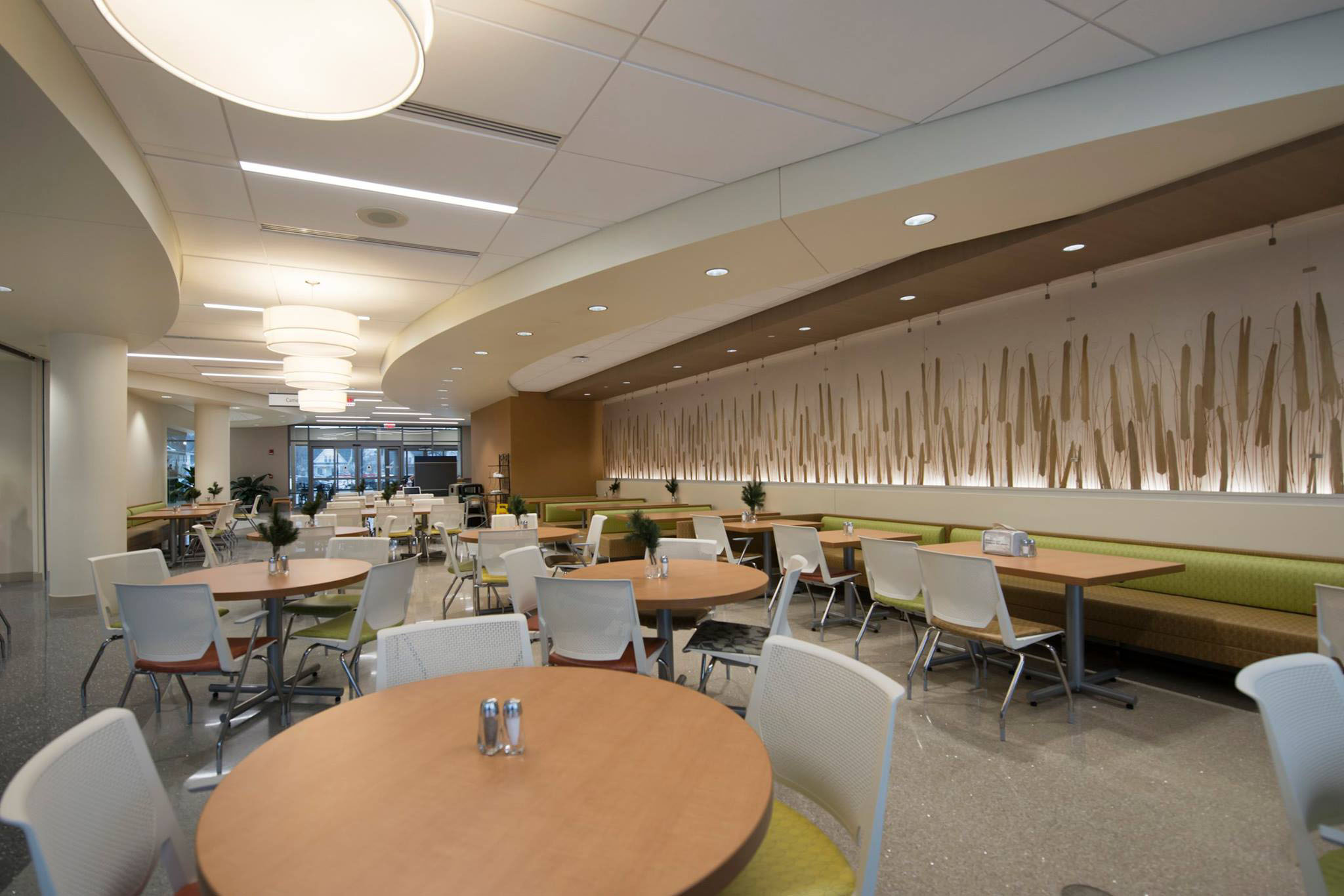
Fort Wayne Museum of Art
Community Center
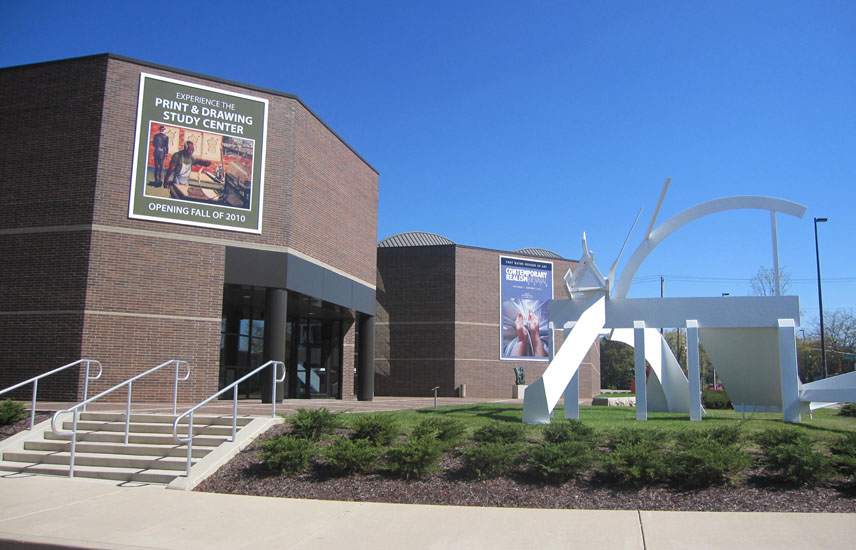
Dupont Hospital
Acute Care


